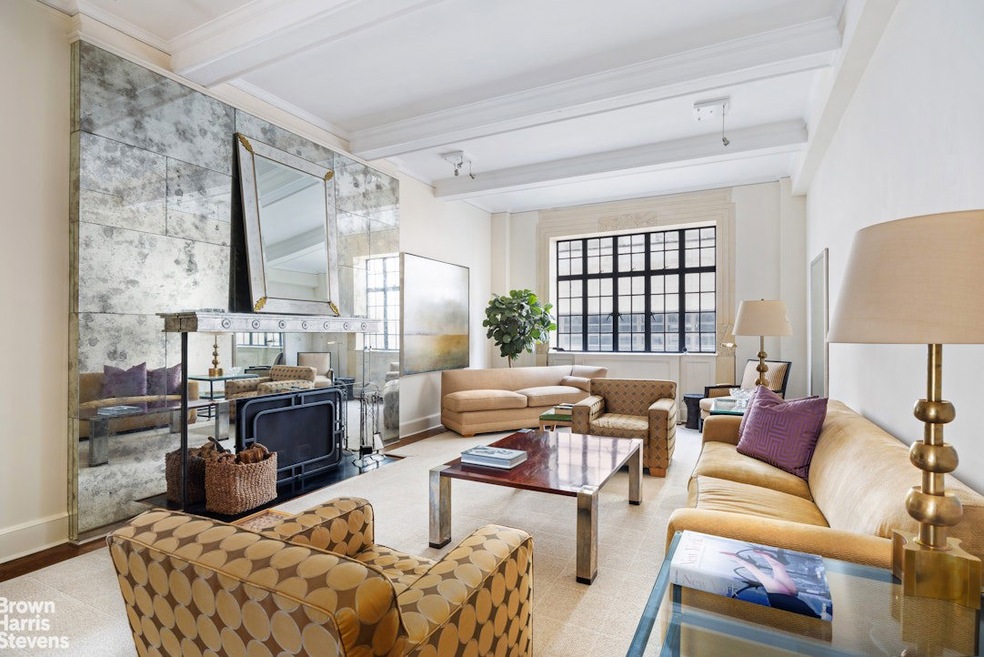
Highlights
- Rooftop Deck
- 1-minute walk to 68 Street-Hunter College
- 1 Fireplace
- East Side Elementary School, P.S. 267 Rated A
- City View
- Central Air
About This Home
As of June 2025This rarely available, chic 2-bedroom, 2.5 bathroom apartment at the renowned Millan House is the perfect sanctuary, boasting high ceilings, charming casement windows, and a sunken living room that exudes sophistication.
A semi-private elevator vestibule opens to a central gallery from which the living room, dining room, kitchen, and bedroom wing all emanate. The expansive living room is breathtaking, most notably for its high beamed ceilings and updated casement windows. A wood-burning fireplace add to the room's grandeur.
The adjoining dining room features casement windows facing south toward the lush central garden and unique parquet de Versailles wood flooring. The dining room also offers a built-in bar to the left and an Art Deco built-in with an abundance of storage space. Off the central gallery, the primary bedroom is situated in its own private hallway and faces north. It is complete with a renovated ensuite bathroom, generous built-ins, and abundant closet space.
The eat-in chefs kitchen has been tastefully renovated to accommodate a dining table at its center. It features two casement windows, a Sub-Zero refrigerator, a Dynasty four-burner vented stove and a Miele dishwasher. The kitchen also offers a large butlers pantry with ample storage, and a wine fridge.
Adjacent to the kitchen is the second bedroom (or home office) with a southern exposure and it's own full bathroom, offering flexibility and convenience.
A powder room with a Miele washer/dryer adds to the apartment's functionality and convenience.
Millan House, designed by the renowned architect Andrew J. Thomas for John D. Rockefeller, Jr., is a classic full-service, white-glove building with one of New York City's most beautiful lobbies. The Italianate garden courtyard, complete with an antique circular fountain, offers a serene escape. The recently renovated garden, refreshed terraces, and new plantings create a stunning view from the lobby that extends all the way to 68th Street and beyond. With 24-hour doormen and a live-in superintendent, Millan House offers impeccable service. The building allows pied-a-terre living, welcomes pets, and includes a large private storage unit with the apartment.
Last Agent to Sell the Property
Brown Harris Stevens Residential Sales LLC License #40TU1134698 Listed on: 03/31/2025

Property Details
Home Type
- Co-Op
Year Built
- Built in 1931
HOA Fees
- $5,943 Monthly HOA Fees
Interior Spaces
- 1 Fireplace
- City Views
Bedrooms and Bathrooms
- 2 Bedrooms
Laundry
- Laundry in unit
- Washer Dryer Allowed
- Washer Hookup
Utilities
- Central Air
Listing and Financial Details
- Legal Lot and Block 0016 / 01824
Community Details
Overview
- 59 Units
- High-Rise Condominium
- Millan House Condos
- Lenox Hill Subdivision
- 11-Story Property
Amenities
- Rooftop Deck
- Courtyard
Similar Homes in New York, NY
Home Values in the Area
Average Home Value in this Area
Property History
| Date | Event | Price | Change | Sq Ft Price |
|---|---|---|---|---|
| 06/16/2025 06/16/25 | Sold | $2,450,000 | 0.0% | -- |
| 04/16/2025 04/16/25 | Pending | -- | -- | -- |
| 03/31/2025 03/31/25 | For Sale | $2,450,000 | +3.2% | -- |
| 10/06/2021 10/06/21 | Sold | $2,375,000 | +13.1% | -- |
| 06/23/2021 06/23/21 | Pending | -- | -- | -- |
| 04/28/2021 04/28/21 | For Sale | $2,100,000 | -- | -- |
Tax History Compared to Growth
Agents Affiliated with this Home
-
Katharine Tuckerman

Seller's Agent in 2025
Katharine Tuckerman
Brown Harris Stevens Residential Sales LLC
(917) 612-5225
10 in this area
68 Total Sales
-
Julianna Simmons

Seller Co-Listing Agent in 2025
Julianna Simmons
Brown Harris Stevens Residential Sales LLC
(917) 913-1918
4 in this area
33 Total Sales
About This Building
Map
Source: Real Estate Board of New York (REBNY)
MLS Number: RLS20012777
- 115 E 67th St Unit 7B
- 115 E 67th St Unit 3D/4D
- 115 E 67th St Unit 4B
- 115 E 67th St Unit 7/8D
- 115 E 67th St Unit 6B
- 655 Park Ave Unit 7D
- 116 E 68th St Unit 7C
- 116 E 68th St Unit 5B
- 901 Lexington Ave Unit 6/7S
- 130 E 67th St Unit 5-B
- 130 E 67th St Unit 3B
- 130 E 67th St Unit 9C
- 116 E 66th St Unit 9/10C
- 116 E 66th St Unit 8/9F
- 108 E 66th St Unit 9A
- 108 E 66th St Unit 7B
- 108 E 66th St Unit 3A
- 650 Park Ave Unit 6-C
- 650 Park Ave Unit 11E
- 650 Park Ave Unit 18C
