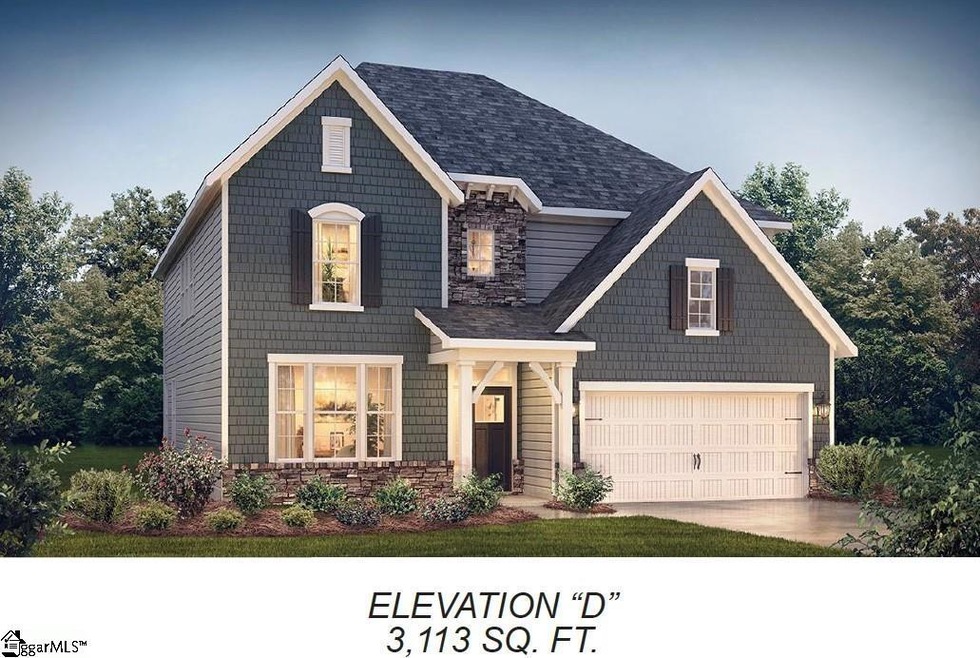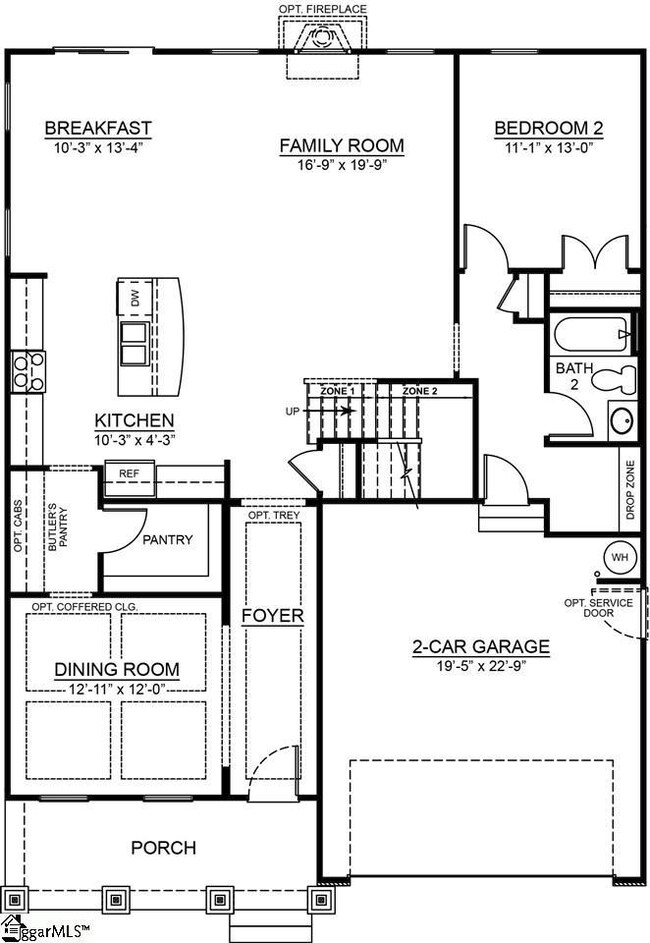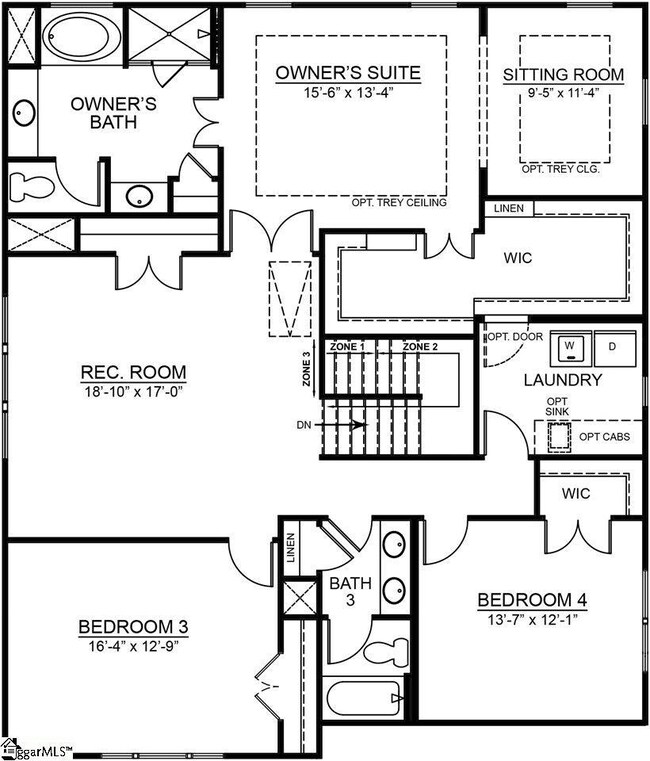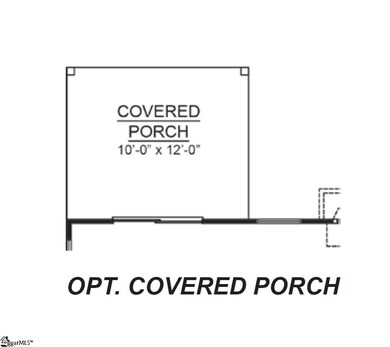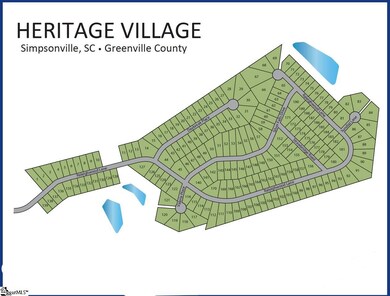
116 Egret Landing Anderson, SC 29625
Estimated Value: $810,000 - $890,000
Highlights
- Open Floorplan
- Craftsman Architecture
- Loft
- Pendleton High School Rated A-
- Wood Flooring
- Great Room
About This Home
As of April 2024Now Selling, Crosswind Cottages! Enjoy the peace and quiet with quick, easy access to all your daily conveniences. This Incredible Boutique Community of only 36 Wooded Tree Lined Home Sites is tucked away, yet so convenient to 10 minutes to Anderson, 30 minutes to Greenville, Crosswind Cottages is minutes to I-85, and a short drive to downtown Greenville. Easy access to Premier Dining, Shopping, Entertainment and Major Medical facilities! If space is what you desire, look no further! This Beautiful 2 story, 4 bedroom, 3 bath home has all the space you'll need. This open concept plan has a large Great Room with GAS Log Fireplace, a Gourmet Kitchen featuring a Large Island with Quartz Countertops, Tile Backsplash and a Stainless Steel GAS cooktop, Microwave, double wall ovens and Dishwasher. A Butler's Pantry area connects the HUGE Walk-In Pantry to the Formal Dining room complete with designer Chair Rail and Wainscoting. The Owner's Suite comes with its own Sitting Room and HUGE Dual Sided Walk-In Closet! The Owner's Bath has separate vanities, Oversized Tile Shower and separate Soaking Tub. 2 Large bedrooms and a hallway bathroom as well as a Large Open Bonus Room and large Laundry Room. This home is complete with 5 inch Hardwood Flooring in many of your major living spaces a 2 car garage and lots of great built in energy saving features!
Last Agent to Sell the Property
Michael McKeel
D.R. Horton License #101368 Listed on: 11/08/2023

Co-Listed By
Angie Moss
D.R. Horton License #20906
Home Details
Home Type
- Single Family
Est. Annual Taxes
- $3,627
Year Built
- Built in 2024 | Under Construction
Lot Details
- 0.54 Acre Lot
- Lot Dimensions are 72x323x72x342
- Level Lot
HOA Fees
- $63 Monthly HOA Fees
Parking
- 2 Car Attached Garage
Home Design
- Craftsman Architecture
- Traditional Architecture
- Slab Foundation
- Architectural Shingle Roof
- Stone Exterior Construction
Interior Spaces
- 3,113 Sq Ft Home
- 3,000-3,199 Sq Ft Home
- 2-Story Property
- Open Floorplan
- Tray Ceiling
- Smooth Ceilings
- Ceiling height of 9 feet or more
- Gas Log Fireplace
- Insulated Windows
- Great Room
- Sitting Room
- Breakfast Room
- Dining Room
- Loft
- Bonus Room
- Pull Down Stairs to Attic
- Fire and Smoke Detector
Kitchen
- Walk-In Pantry
- Convection Oven
- Gas Cooktop
- Built-In Microwave
- Dishwasher
- Quartz Countertops
- Disposal
Flooring
- Wood
- Carpet
- Ceramic Tile
- Vinyl
Bedrooms and Bathrooms
- 4 Bedrooms | 1 Main Level Bedroom
- Primary bedroom located on second floor
- Walk-In Closet
- 3 Full Bathrooms
- Dual Vanity Sinks in Primary Bathroom
- Garden Bath
- Separate Shower
Laundry
- Laundry Room
- Laundry on upper level
- Electric Dryer Hookup
Outdoor Features
- Patio
Schools
- Mount Lebanon Elementary School
- Riverside - Anderson 4 Middle School
- Pendleton High School
Utilities
- Forced Air Heating and Cooling System
- Heating System Uses Natural Gas
- Underground Utilities
- Gas Water Heater
- Cable TV Available
Community Details
- Built by D.R. Horton
- Crosswind Cottages Subdivision, Hampshire Floorplan
- Mandatory home owners association
Listing and Financial Details
- Tax Lot 9
- Assessor Parcel Number 9
Ownership History
Purchase Details
Home Financials for this Owner
Home Financials are based on the most recent Mortgage that was taken out on this home.Purchase Details
Purchase Details
Similar Homes in Anderson, SC
Home Values in the Area
Average Home Value in this Area
Purchase History
| Date | Buyer | Sale Price | Title Company |
|---|---|---|---|
| Wells Ed Joseph | $515,000 | None Available | |
| Jones Robert E | $440,000 | -- | |
| Mccune Robert G | $55,000 | -- |
Mortgage History
| Date | Status | Borrower | Loan Amount |
|---|---|---|---|
| Open | Wells Edwin Joseph | $334,500 | |
| Closed | Wells Ed Joseph | $325,000 | |
| Previous Owner | Jones Gail H | $279,925 | |
| Previous Owner | Jones Robert E | $306,000 | |
| Previous Owner | Jones Robert E | $75,000 | |
| Previous Owner | Jones Robert E | $352,000 |
Property History
| Date | Event | Price | Change | Sq Ft Price |
|---|---|---|---|---|
| 04/15/2024 04/15/24 | Sold | $448,410 | +0.8% | $149 / Sq Ft |
| 02/24/2024 02/24/24 | Pending | -- | -- | -- |
| 02/21/2024 02/21/24 | Price Changed | $444,900 | -0.4% | $148 / Sq Ft |
| 02/13/2024 02/13/24 | Price Changed | $446,900 | +0.4% | $149 / Sq Ft |
| 02/10/2024 02/10/24 | Price Changed | $444,900 | -2.4% | $148 / Sq Ft |
| 11/08/2023 11/08/23 | For Sale | $455,820 | -- | $152 / Sq Ft |
Tax History Compared to Growth
Tax History
| Year | Tax Paid | Tax Assessment Tax Assessment Total Assessment is a certain percentage of the fair market value that is determined by local assessors to be the total taxable value of land and additions on the property. | Land | Improvement |
|---|---|---|---|---|
| 2024 | $3,627 | $25,330 | $5,820 | $19,510 |
| 2023 | $3,627 | $25,330 | $5,820 | $19,510 |
| 2022 | $3,218 | $25,330 | $5,820 | $19,510 |
| 2021 | $2,806 | $20,600 | $5,200 | $15,400 |
| 2020 | $2,766 | $20,600 | $5,200 | $15,400 |
| 2019 | $2,361 | $20,600 | $5,200 | $15,400 |
| 2018 | $2,380 | $20,600 | $5,200 | $15,400 |
| 2017 | -- | $20,600 | $5,200 | $15,400 |
| 2016 | $2,081 | $20,510 | $5,460 | $15,050 |
| 2015 | $2,095 | $20,510 | $5,460 | $15,050 |
| 2014 | $2,167 | $20,510 | $5,460 | $15,050 |
Agents Affiliated with this Home
-

Seller's Agent in 2024
Michael McKeel
D.R. Horton
(864) 275-9038
-

Seller Co-Listing Agent in 2024
Angie Moss
D.R. Horton
(864) 979-0886
13 in this area
273 Total Sales
-
Sarah Shattuck

Buyer's Agent in 2024
Sarah Shattuck
Keller Williams Realty
(864) 266-6465
1 in this area
36 Total Sales
Map
Source: Greater Greenville Association of REALTORS®
MLS Number: 1512444
APN: 027-11-01-057
- 804 Eagleview
- 797 Eagleview
- 527 Nautical Way
- 103 Alan Ct
- 229 Inlet Pointe Dr
- 116 Dean Rd
- 112 Inlet Pointe Dr
- 124 Inlet Pointe Dr
- 5192 Davis Cir
- 00 Nunnally Rd
- 304 Paradise Cir
- 110 Royal Oaks Dr
- 5117 Davis Cir
- 113 Chestnut Ln
- 103 Crepe Myrtle Ln
- 5655 Hix Rd
- 00 Secession Way
- 132 Sky Ln
- 226 Indian Trail
- 221 Stelling Rd
- 116 Egret Landing
- 116 Egret Landing
- 116 Egret Point
- 118 Egret Point
- 120 Egret Landing
- 120 Egret Point
- 115 Egret Point
- 807 Eagleview
- 111 Egret Landing
- 810 Eagleview
- 613 Wharf Ct
- 808 Eagleview
- Lot 58 Egret Landing
- 801 Eagleview
- 806 Eagleview
- 611 Wharf Ct
- 212 Starboard Side
- 210 Starboard Side
- 214 Starboard Side
- 61 Eagleview
