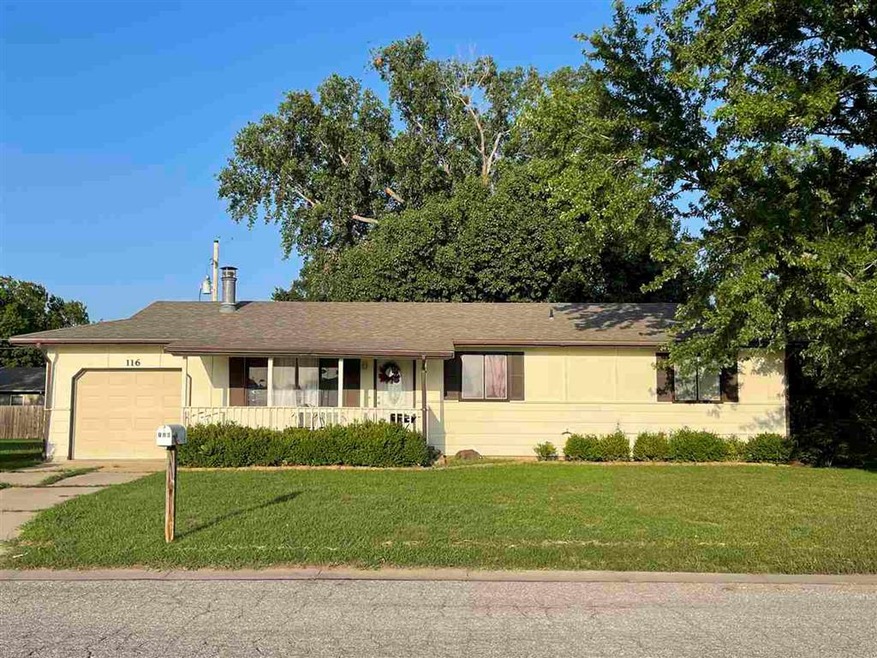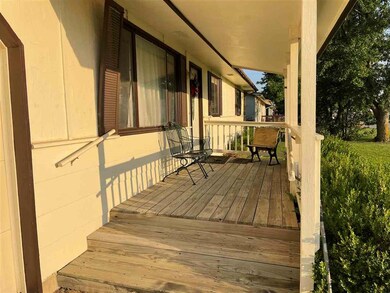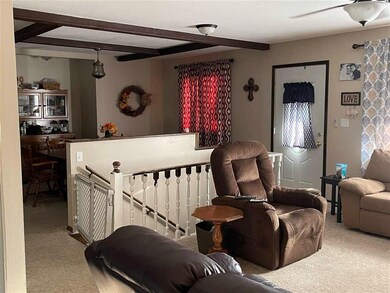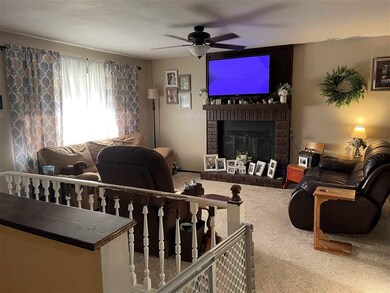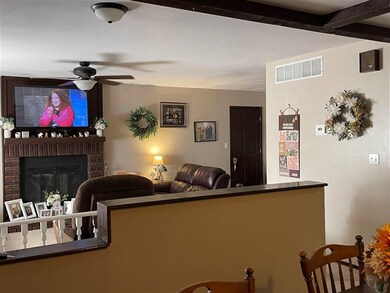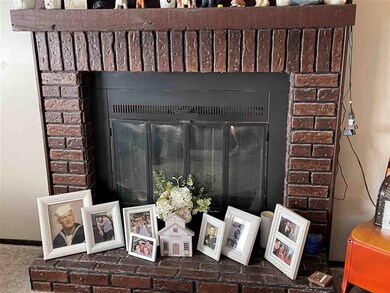
116 Estelle Ave Newton, KS 67114
Highlights
- Ranch Style House
- Game Room
- Formal Dining Room
- Granite Countertops
- Covered patio or porch
- 1 Car Attached Garage
About This Home
As of September 2021Spacious three bedroom, three bath ,one car garage Ranch style home located in established neighborhood that features Granite in the kitchen and all of the bathrooms. Lots of upgrades with this home that you will immediately fall in love with. Wood burning fireplace, formal dining room and a informal dining area located off of the kitchen is just wonderful for entertaining... The master bedroom has its own 1/2 bath and there is a gorgeous full bath located on the main along with another large bedroom. Head on down to the basement where you will find a roomy family room and rec room to relax in and watch tv or make it a home office for you. The egress window in the third bedroom is a great upgrade to the home. The basement features a bathroom with shower along with the large laundry room and large storage room. Your backyard is very private with the fenced in yard and has a nice sized storage shed along with a covered patio for your morning coffee. Be sure to make your appointment today to see this lovely home before it is gone!
Last Buyer's Agent
Brad Voran
Realty Alternatives, LLC License #BR00232581
Home Details
Home Type
- Single Family
Est. Annual Taxes
- $2,287
Year Built
- Built in 1975
Lot Details
- 8,424 Sq Ft Lot
- Wood Fence
Home Design
- Ranch Style House
- Frame Construction
- Composition Roof
Interior Spaces
- Ceiling Fan
- Wood Burning Fireplace
- Family Room
- Living Room with Fireplace
- Formal Dining Room
- Game Room
- Laminate Flooring
Kitchen
- Oven or Range
- Electric Cooktop
- Microwave
- Dishwasher
- Granite Countertops
Bedrooms and Bathrooms
- 3 Bedrooms
- En-Suite Primary Bedroom
Laundry
- Dryer
- Washer
Finished Basement
- Basement Fills Entire Space Under The House
- Bedroom in Basement
- Finished Basement Bathroom
- Laundry in Basement
- Basement Storage
- Natural lighting in basement
Parking
- 1 Car Attached Garage
- Garage Door Opener
Outdoor Features
- Covered patio or porch
- Outdoor Storage
- Rain Gutters
Schools
- Sunset Elementary School
- Santa Fe Middle School
- Newton High School
Utilities
- Forced Air Heating and Cooling System
- Heating System Uses Gas
Listing and Financial Details
- Assessor Parcel Number 04009-41803015013
Community Details
Overview
- Koerner Heights Subdivision
Recreation
- Community Playground
- Dog Park
Ownership History
Purchase Details
Home Financials for this Owner
Home Financials are based on the most recent Mortgage that was taken out on this home.Purchase Details
Home Financials for this Owner
Home Financials are based on the most recent Mortgage that was taken out on this home.Map
Home Values in the Area
Average Home Value in this Area
Purchase History
| Date | Type | Sale Price | Title Company |
|---|---|---|---|
| Warranty Deed | $120,000 | -- | |
| Deed | $114,000 | -- |
Property History
| Date | Event | Price | Change | Sq Ft Price |
|---|---|---|---|---|
| 09/23/2021 09/23/21 | Sold | -- | -- | -- |
| 08/08/2021 08/08/21 | Pending | -- | -- | -- |
| 08/01/2021 08/01/21 | For Sale | $130,000 | +13.1% | $71 / Sq Ft |
| 01/10/2017 01/10/17 | Sold | -- | -- | -- |
| 11/08/2016 11/08/16 | Pending | -- | -- | -- |
| 10/20/2016 10/20/16 | For Sale | $114,900 | +43.8% | $63 / Sq Ft |
| 05/31/2016 05/31/16 | Sold | -- | -- | -- |
| 05/02/2016 05/02/16 | Pending | -- | -- | -- |
| 02/25/2016 02/25/16 | For Sale | $79,900 | -- | $44 / Sq Ft |
Tax History
| Year | Tax Paid | Tax Assessment Tax Assessment Total Assessment is a certain percentage of the fair market value that is determined by local assessors to be the total taxable value of land and additions on the property. | Land | Improvement |
|---|---|---|---|---|
| 2024 | $2,860 | $16,801 | $898 | $15,903 |
| 2023 | $2,616 | $14,881 | $898 | $13,983 |
| 2022 | $2,384 | $13,662 | $898 | $12,764 |
| 2021 | $2,410 | $14,271 | $898 | $13,373 |
| 2020 | $2,323 | $13,880 | $898 | $12,982 |
| 2019 | $2,249 | $13,468 | $898 | $12,570 |
| 2018 | $2,236 | $13,181 | $898 | $12,283 |
| 2017 | $2,181 | $13,110 | $898 | $12,212 |
| 2016 | $1,859 | $11,464 | $898 | $10,566 |
| 2015 | $1,740 | $11,239 | $898 | $10,341 |
| 2014 | $1,621 | $10,833 | $898 | $9,935 |
About the Listing Agent

Katie and her husband Rob have 9 children and 6 grand children.Rob her husband is a conductor at BNSF Railroad here in Newton.
Having had her license since 2013 , Katie has had the privilege of helping over 80 families find their forever home and the experience that she brings to the negotiating table is second to none.
Voted as the number one buyers agent multiple times in her last Real Estate company has gained her the experience typically found in agents with 10 years
Katie's Other Listings
Source: South Central Kansas MLS
MLS Number: 600042
APN: 094-18-0-30-15-013.00-0
- 309 Alice Ave
- 2114 Buckboard Dr
- 1408 Willow Rd
- 400 Highland Ave
- 1000 Columbus Ave
- 710 W 6th St
- 611 Hillside Ln
- 620 W Broadway St
- 514 W 4th St
- 923 Santa fe St
- 409 W 5th St
- 432 W Broadway St
- 432 W 7th St
- 3209 Royer Dr W
- 3001 Cottonwood Hill Dr
- 1519 Westborough Dr
- 501 Holly Ln
- 1512 Westborough Dr
- 308 Brookside Dr
- 912 N Plum St
