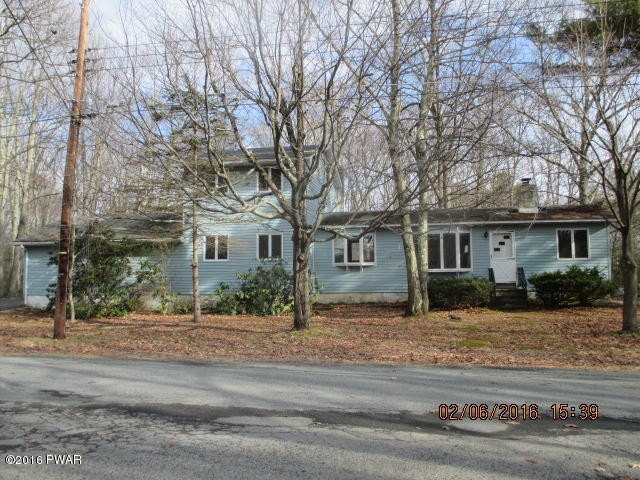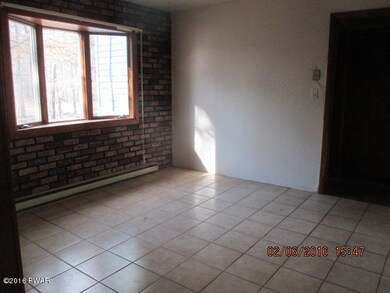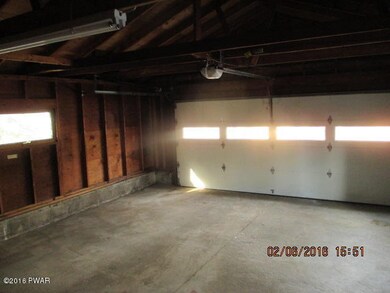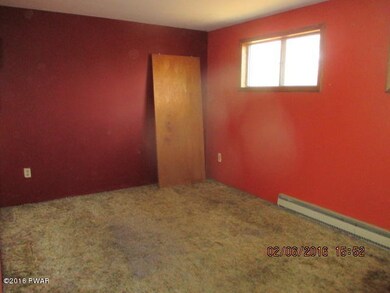
116 Fern Rd Dingmans Ferry, PA 18328
Estimated Value: $249,997 - $266,000
Highlights
- Beach Access
- Outdoor Pool
- Community Lake
- Delaware Valley High School Rated 10
- Cape Cod Architecture
- Clubhouse
About This Home
As of July 2016This spacious 4 bedroom 3 bath home sits on a manicured level lot and features electric heat and propane stove insert. Hardwood floors. enclosed porch and screened in porch. Two first fl bedrooms full basement and 2 car garage. See attachment for PAS requirements and WFHM offer submittal information in MLS document section., Beds Description: 2+Bed1st, Beds Description: 2+BED 2nd, Baths: 1 Bath Level 1, Baths: 1 Bath Level 2, Eating Area: Dining Area
Last Agent to Sell the Property
Donna Garibay
Associate Broker License #AB065684 Listed on: 02/19/2016
Home Details
Home Type
- Single Family
Year Built
- Built in 1988
Lot Details
- 0.46 Acre Lot
- Level Lot
- Cleared Lot
Parking
- 4 Car Attached Garage
Home Design
- Cape Cod Architecture
- Fiberglass Roof
- Asphalt Roof
- Vinyl Siding
Interior Spaces
- 1,076 Sq Ft Home
- 2-Story Property
- Self Contained Fireplace Unit Or Insert
- Living Room with Fireplace
- Carpet
- Fire and Smoke Detector
- Unfinished Basement
Bedrooms and Bathrooms
- 4 Bedrooms
- 2 Full Bathrooms
Outdoor Features
- Outdoor Pool
- Beach Access
- Screened Patio
- Shed
- Porch
Utilities
- Heating System Uses Propane
- Baseboard Heating
- Hot Water Heating System
- Well
- Septic Tank
Listing and Financial Details
- Assessor Parcel Number 149.04-09-67 AND 69 030900
Community Details
Overview
- Property has a Home Owners Association
- $885 Additional Association Fee
- Birchwood Lake Estates Subdivision
- Community Lake
Recreation
- Community Pool
Additional Features
- Clubhouse
- Security Service
Ownership History
Purchase Details
Purchase Details
Home Financials for this Owner
Home Financials are based on the most recent Mortgage that was taken out on this home.Purchase Details
Similar Homes in Dingmans Ferry, PA
Home Values in the Area
Average Home Value in this Area
Purchase History
| Date | Buyer | Sale Price | Title Company |
|---|---|---|---|
| Batista Rissy C | -- | None Available | |
| Batista Rissy C | $26,000 | Stewart Title Company | |
| Wells Fargo Bank Na | $1,537 | None Available |
Mortgage History
| Date | Status | Borrower | Loan Amount |
|---|---|---|---|
| Previous Owner | Pisciotta Anna | $24,000 | |
| Previous Owner | Pisciotta Anna | $144,000 |
Property History
| Date | Event | Price | Change | Sq Ft Price |
|---|---|---|---|---|
| 07/14/2016 07/14/16 | Sold | $26,000 | -59.9% | $24 / Sq Ft |
| 05/27/2016 05/27/16 | Pending | -- | -- | -- |
| 02/19/2016 02/19/16 | For Sale | $64,900 | -- | $60 / Sq Ft |
Tax History Compared to Growth
Tax History
| Year | Tax Paid | Tax Assessment Tax Assessment Total Assessment is a certain percentage of the fair market value that is determined by local assessors to be the total taxable value of land and additions on the property. | Land | Improvement |
|---|---|---|---|---|
| 2024 | $4,042 | $25,830 | $2,930 | $22,900 |
| 2023 | $3,933 | $25,830 | $2,930 | $22,900 |
| 2022 | $3,830 | $25,830 | $2,930 | $22,900 |
| 2021 | $3,791 | $25,830 | $2,930 | $22,900 |
| 2020 | $3,693 | $25,160 | $2,250 | $22,910 |
| 2019 | $3,576 | $25,160 | $2,250 | $22,910 |
| 2018 | $3,576 | $25,160 | $2,250 | $22,910 |
| 2017 | $3,508 | $25,160 | $2,250 | $22,910 |
| 2016 | $0 | $25,160 | $2,250 | $22,910 |
| 2015 | -- | $25,160 | $2,250 | $22,910 |
| 2014 | -- | $25,160 | $2,250 | $22,910 |
Agents Affiliated with this Home
-
D
Seller's Agent in 2016
Donna Garibay
Associate Broker
-
Vernon Waltz

Buyer's Agent in 2016
Vernon Waltz
Realty Executives Exceptional Hawley
(570) 650-6659
31 Total Sales
Map
Source: Pike/Wayne Association of REALTORS®
MLS Number: PWB16579
APN: 030901
- 106 Dogwood Rd
- 133 Gumtree Ln
- 213 Butternut St
- 125 E Shore Dr
- 153 E Shore Dr
- 102 Birch Terrace
- 108 Tulip St
- 106 Delta Dr
- 0 Pa-739 Unit PM-114282
- 107 E Maheli Dr
- 133 Arrowood Dr
- 108 Juniper St
- 180 E Shore Dr
- 138 E Lake Dr
- 120 Outer Dr
- 101 Homestead Dr
- 135 Outer Dr
- 108 Branchwood Trail
- 146 Outer Dr
- 0 Pennsylvania 739




