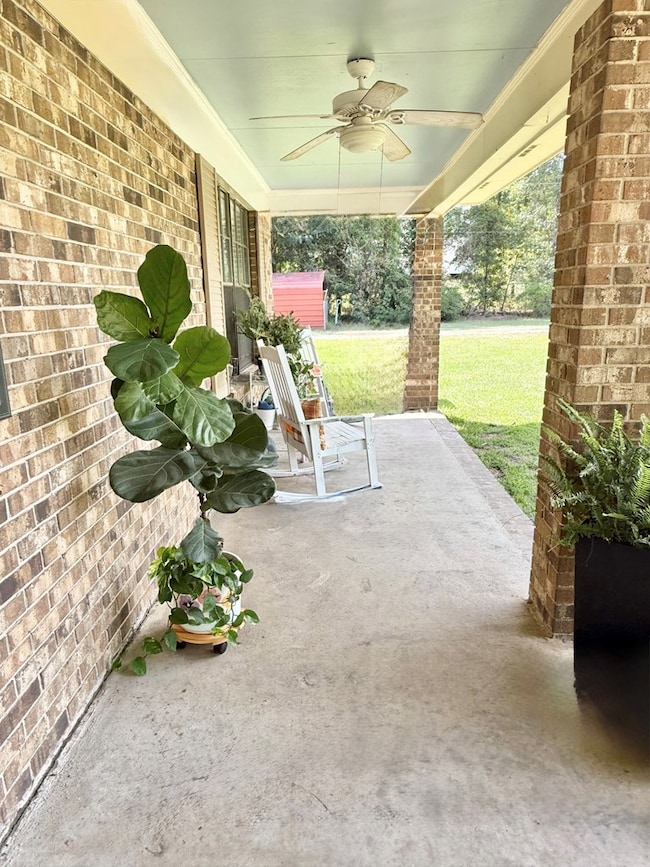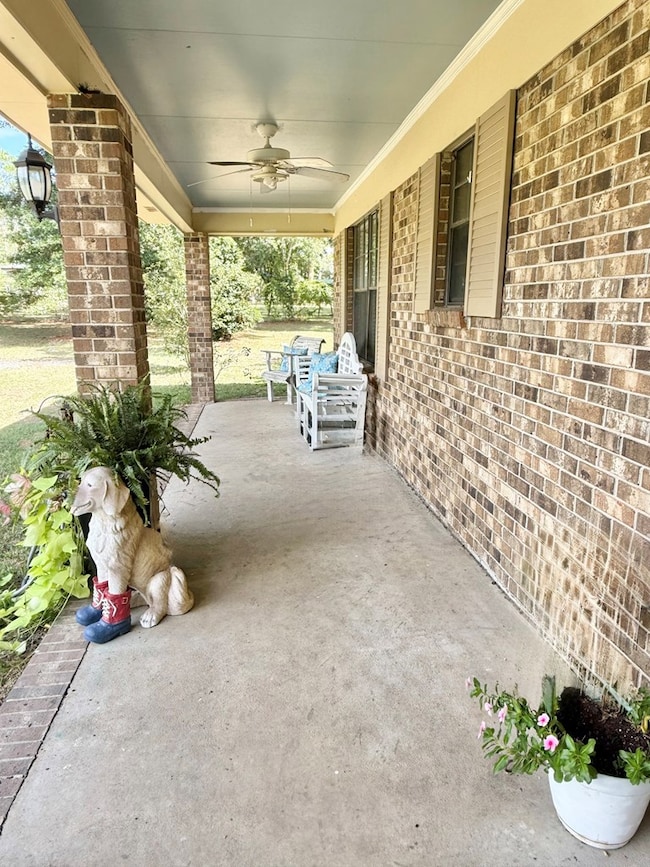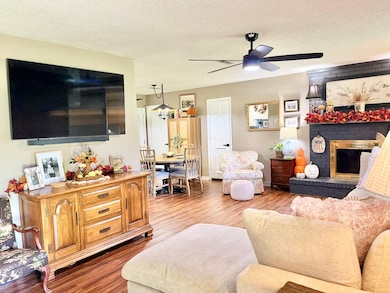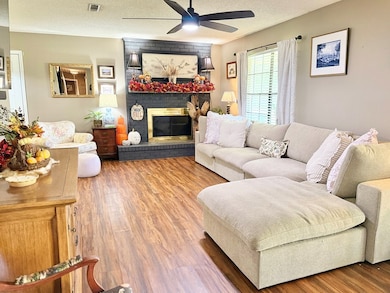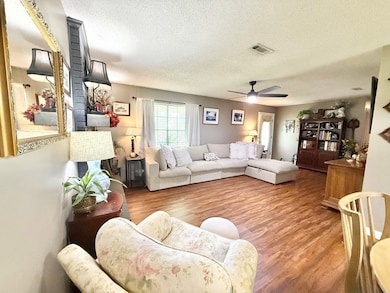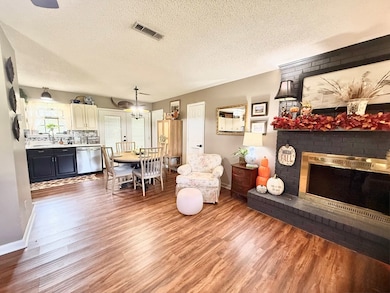116 Flint River Heights Rd Bainbridge, GA 39817
Estimated payment $1,171/month
Highlights
- Ranch Style House
- Covered Patio or Porch
- Laundry Room
- Mud Room
- Breakfast Area or Nook
- Outdoor Storage
About This Home
Welcome to this inviting 3-bedroom, 2-bath ranch style brick home situated on a generous 1.63-acre lot just minutes from the scenic Flint River. Offering the perfect combination of modern updates and peaceful country living, this property is a true gem. Inside, you'll love the open-concept layout connecting the living room, breakfast area, and kitchen, ideal for everyday living and entertaining. A wood-burning fireplace adds warmth and charm, while the kitchen features brand-new stainless steel appliances and ample cabinet space for all your culinary needs. The home also includes a flex room that can easily serve as a playroom, home office, or hobby space, along with a mudroom conveniently located off the carport, perfect for keeping things tidy after outdoor activities. Step outside to a covered patio area, ideal for grilling or relaxing with friends and family while enjoying the quiet, natural surroundings. The property also includes a metal carport, two barns, and plenty of open space for gardening, animals, or additional storage. Whether you're looking for a peaceful retreat, room to expand, or space for your hobbies and outdoor toys, this property has it all, plus close access to fishing, kayaking, and exploring the Flint River. Don't wait on this one, call for your private showing.
Listing Agent
Era Simpson Realty Brokerage Phone: 2292439200 License #276635 Listed on: 09/10/2025
Home Details
Home Type
- Single Family
Year Built
- Built in 1980
Lot Details
- 1.68 Acre Lot
Parking
- Carport
Home Design
- Ranch Style House
- Brick Exterior Construction
- Slab Foundation
- Shingle Roof
Interior Spaces
- 1,524 Sq Ft Home
- Sheet Rock Walls or Ceilings
- Fireplace Features Masonry
- Blinds
- Mud Room
- Laminate Flooring
- Laundry Room
Kitchen
- Breakfast Area or Nook
- Stove
- Ice Maker
Bedrooms and Bathrooms
- 3 Bedrooms
- 2 Full Bathrooms
Outdoor Features
- Covered Patio or Porch
- Outdoor Storage
Utilities
- Central Heating and Cooling System
- Well
- Septic Tank
Community Details
Listing and Financial Details
- Assessor Parcel Number 0068C013
Map
Home Values in the Area
Average Home Value in this Area
Tax History
| Year | Tax Paid | Tax Assessment Tax Assessment Total Assessment is a certain percentage of the fair market value that is determined by local assessors to be the total taxable value of land and additions on the property. | Land | Improvement |
|---|---|---|---|---|
| 2024 | $1,433 | $54,482 | $6,720 | $47,762 |
| 2023 | $1,382 | $54,482 | $6,720 | $47,762 |
| 2022 | $1,265 | $50,482 | $2,680 | $47,802 |
| 2021 | $1,132 | $45,140 | $2,680 | $42,460 |
| 2020 | $1,020 | $39,624 | $2,680 | $36,944 |
| 2019 | $986 | $37,314 | $2,814 | $34,500 |
| 2018 | $972 | $37,314 | $2,814 | $34,500 |
| 2017 | $1,171 | $37,314 | $2,814 | $34,500 |
| 2016 | $950 | $37,314 | $2,814 | $34,500 |
| 2015 | $962 | $37,314 | $2,814 | $34,500 |
| 2014 | $825 | $37,314 | $2,814 | $34,500 |
| 2013 | -- | $37,313 | $2,814 | $34,499 |
Property History
| Date | Event | Price | List to Sale | Price per Sq Ft | Prior Sale |
|---|---|---|---|---|---|
| 11/07/2025 11/07/25 | Price Changed | $199,900 | -13.0% | $131 / Sq Ft | |
| 10/07/2025 10/07/25 | Price Changed | $229,900 | -2.2% | $151 / Sq Ft | |
| 09/10/2025 09/10/25 | For Sale | $235,000 | +38.2% | $154 / Sq Ft | |
| 07/03/2024 07/03/24 | Sold | $170,000 | -15.0% | $112 / Sq Ft | View Prior Sale |
| 05/24/2024 05/24/24 | Pending | -- | -- | -- | |
| 05/16/2024 05/16/24 | For Sale | $200,000 | -- | $131 / Sq Ft |
Source: Southwest Georgia Board of REALTORS®
MLS Number: 14270
APN: 0068C-013-000
- 104 Brock St
- Tract 1 Rivervale Dr
- 150 Rivervale Dr
- 757 Manhole Rd
- 00 Manhole Rd
- 533 Flint River Heights Rd
- 116 Rivervale Dr
- 0 Pine St Unit 10993
- 2137 Pondtown Rd
- 160 Manhole Rd
- 000 E River Rd
- 467 745 Lot St N
- 2036 Lexington Ave
- 2032 Lexington Ave
- 1302 Majestic Ave
- 604 Martin St
- 1603 Plantation Rd
- 1606 Hemlock St
- 1302 Talmadge St
- 1702 Vada Rd
- 805 Martin St
- 805 Martin St
- 223 N Donalson St
- 1503 E College St Unit 10
- 1510 S West St
- 1000 Faceville Hwy
- 129 Jean Dr
- 2175 John Thursby Rd
- 103 Bremond St
- 307 17th Ave NW
- 7 1st St
- 501 4th St NE
- 815 East Blvd NE
- 145 Horseshoe Dr
- 805 NE 1st St
- 851 Maple St
- 703 NE 3rd St
- 810 Mayhan St
- 2045 3rd Ave
- 401 Us Highway 19 S

