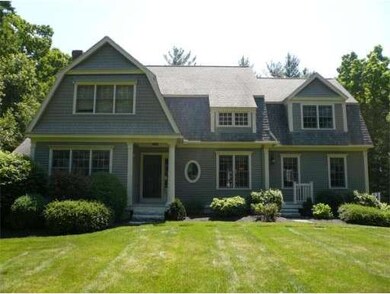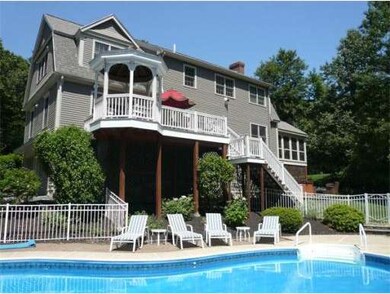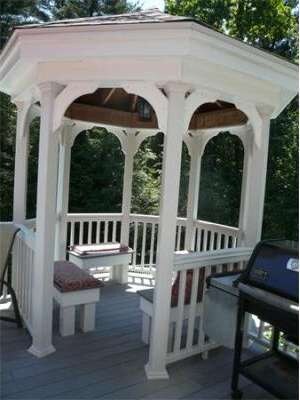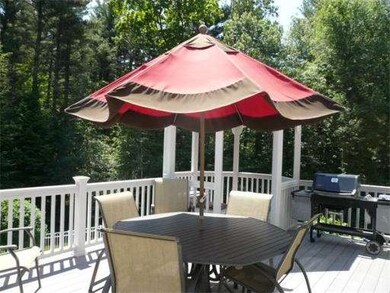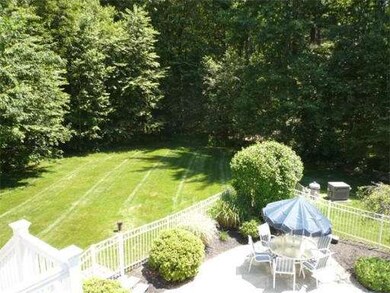116 Georgetown Rd West Newbury, MA 01985
About This Home
As of July 2022For the discriminating buyer! Stunning 3200 sq. ft. Nantucket shingle style gambrel built as the model for a cluster of high end Wojicki/McPartland homes. This property has it all... masterfully crafted finish work incl. crown moldings, coffered ceilings, wainscoting, extensive built-ins, maple flrs. w/inlay; open concept kitchen/family room with cherry cabinetry and granite, C/A , C/V, security, irrigation sys., deck w/gazebo, heated ingrnd pool and hot tub! Don't delay!
Last Agent to Sell the Property
Priscilla Ragonese
Keller Williams Realty Evolution License #452000512
Ownership History
Purchase Details
Home Financials for this Owner
Home Financials are based on the most recent Mortgage that was taken out on this home.Purchase Details
Map
Home Details
Home Type
Single Family
Est. Annual Taxes
$13,393
Year Built
1997
Lot Details
0
Listing Details
- Lot Description: Wooded, Paved Drive
- Special Features: None
- Property Sub Type: Detached
- Year Built: 1997
Interior Features
- Has Basement: Yes
- Fireplaces: 2
- Primary Bathroom: Yes
- Number of Rooms: 8
- Electric: 200 Amps
- Energy: Insulated Windows, Insulated Doors
- Flooring: Tile, Wall to Wall Carpet, Hardwood
- Insulation: Full
- Interior Amenities: Central Vacuum, Security System, Cable Available, French Doors
- Basement: Full, Finished, Interior Access, Garage Access, Concrete Floor
- Bedroom 2: Second Floor, 13X18
- Bedroom 3: Second Floor, 11X13
- Bedroom 4: Basement, 12X14
- Bathroom #1: First Floor
- Bathroom #2: Second Floor
- Bathroom #3: Second Floor
- Kitchen: First Floor, 12X25
- Living Room: First Floor, 13X20
- Master Bedroom: Second Floor, 23X19
- Master Bedroom Description: Flooring - Wall to Wall Carpet, Closet - Walk-in, Ceiling Fan(s), Ceiling - Cathedral, Bathroom - Full, Bathroom - Double Vanity/Sink, Closet/Cabinets - Custom Built, Double Vanity
- Dining Room: First Floor, 13X14
- Family Room: First Floor, 16X18
Exterior Features
- Construction: Frame
- Exterior: Shingles, Wood
- Exterior Features: Porch - Screened, Deck - Composite, Pool - Inground Heated, Gutters, Hot Tub/Spa, Storage Shed, Sprinkler System, Screens, Gazebo, Professional Landscaping, Patio - Enclosed
- Foundation: Poured Concrete
Garage/Parking
- Garage Parking: Under, Garage Door Opener, Side Entry
- Garage Spaces: 2
- Parking: Off-Street
- Parking Spaces: 6
Utilities
- Cooling Zones: 2
- Heat Zones: 5
- Hot Water: Oil
- Utility Connections: for Gas Range
Home Values in the Area
Average Home Value in this Area
Purchase History
| Date | Type | Sale Price | Title Company |
|---|---|---|---|
| Not Resolvable | $625,500 | -- | |
| Deed | $385,000 | -- |
Mortgage History
| Date | Status | Loan Amount | Loan Type |
|---|---|---|---|
| Open | $787,500 | Purchase Money Mortgage | |
| Previous Owner | $370,000 | No Value Available | |
| Previous Owner | $365,000 | No Value Available | |
| Previous Owner | $359,000 | No Value Available |
Property History
| Date | Event | Price | Change | Sq Ft Price |
|---|---|---|---|---|
| 07/12/2022 07/12/22 | Sold | $1,050,000 | -4.5% | $328 / Sq Ft |
| 05/26/2022 05/26/22 | Pending | -- | -- | -- |
| 05/17/2022 05/17/22 | For Sale | $1,100,000 | +75.9% | $344 / Sq Ft |
| 02/26/2013 02/26/13 | Sold | $625,500 | -3.6% | $196 / Sq Ft |
| 12/30/2012 12/30/12 | Pending | -- | -- | -- |
| 12/04/2012 12/04/12 | For Sale | $649,000 | +3.8% | $203 / Sq Ft |
| 11/30/2012 11/30/12 | Off Market | $625,500 | -- | -- |
| 09/14/2012 09/14/12 | Price Changed | $649,000 | -3.9% | $203 / Sq Ft |
| 08/03/2012 08/03/12 | Price Changed | $675,000 | -3.4% | $211 / Sq Ft |
| 06/21/2012 06/21/12 | Price Changed | $699,000 | -6.7% | $219 / Sq Ft |
| 06/01/2012 06/01/12 | For Sale | $749,000 | -- | $234 / Sq Ft |
Tax History
| Year | Tax Paid | Tax Assessment Tax Assessment Total Assessment is a certain percentage of the fair market value that is determined by local assessors to be the total taxable value of land and additions on the property. | Land | Improvement |
|---|---|---|---|---|
| 2025 | $13,393 | $1,240,100 | $408,700 | $831,400 |
| 2024 | $11,850 | $1,095,200 | $415,200 | $680,000 |
| 2023 | $11,274 | $1,022,100 | $385,100 | $637,000 |
| 2022 | $11,109 | $853,900 | $303,200 | $550,700 |
| 2021 | $10,883 | $731,400 | $268,400 | $463,000 |
| 2020 | $10,439 | $723,900 | $268,400 | $455,500 |
| 2019 | $10,448 | $717,100 | $257,500 | $459,600 |
| 2018 | $9,741 | $669,000 | $235,700 | $433,300 |
| 2017 | $9,575 | $658,100 | $224,800 | $433,300 |
| 2016 | $9,615 | $657,200 | $224,800 | $432,400 |
| 2015 | $9,737 | $620,600 | $224,800 | $395,800 |
Source: MLS Property Information Network (MLS PIN)
MLS Number: 71390723
APN: WNEW-000003-000000-000046

