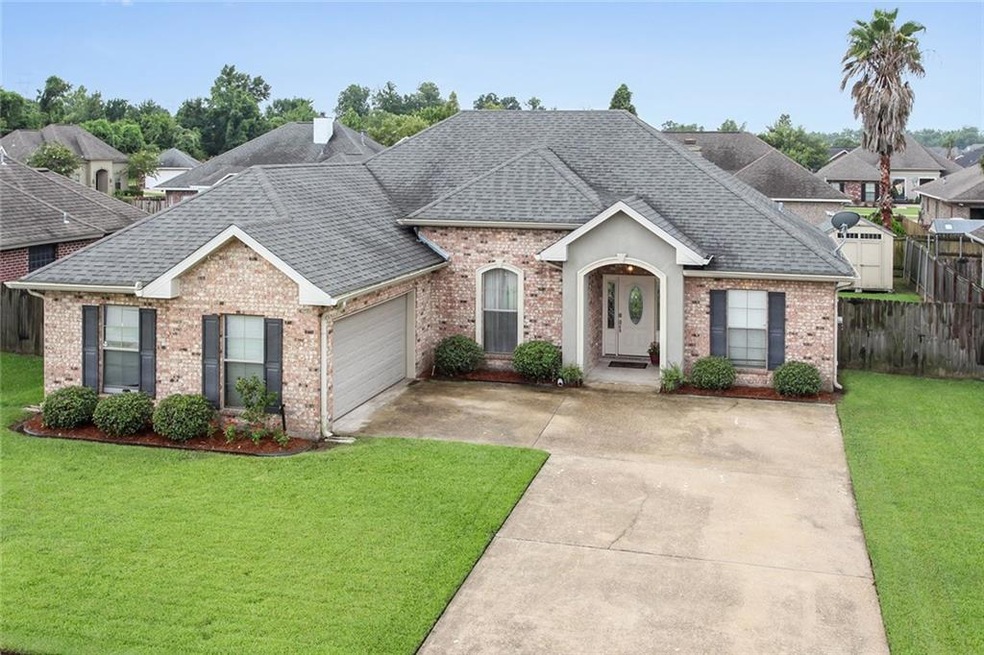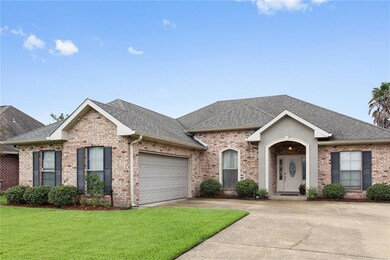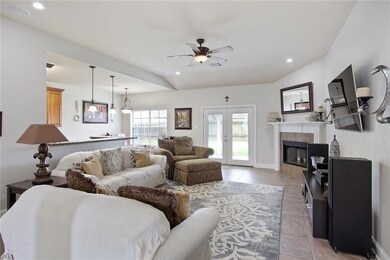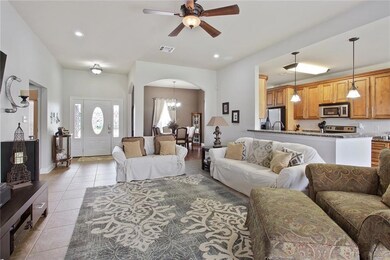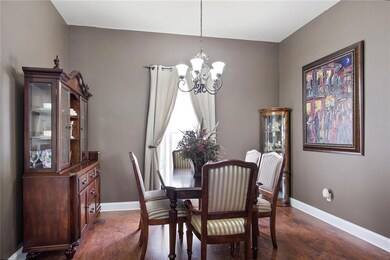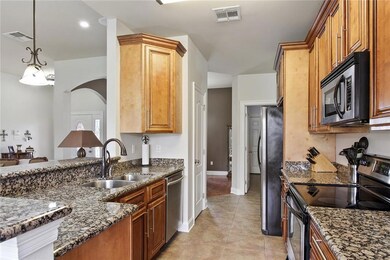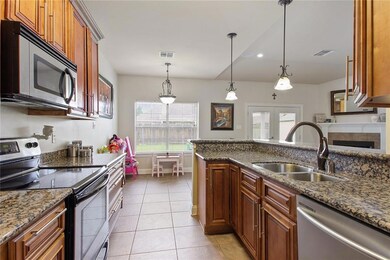
116 Gloria Ct La Place, LA 70068
Estimated Value: $352,214 - $377,000
Highlights
- Traditional Architecture
- Jetted Tub in Primary Bathroom
- Covered patio or porch
- Norco Elementary School Rated A-
- Granite Countertops
- Stainless Steel Appliances
About This Home
As of August 2018Looking for St. Charles Schools? This Country Cottage, 3 bedrooms, 2 bath, open floor plan beauty has a kitchen with granite countertops, stainless steel appliances, tile flooring and adjoining breakfast area that overlooks the large fenced yard. The master bedroom has a trey ceiling, with ceiling fan and en-suite bath with 2 sinks, whirlpool tub, separate shower and walk-in closet.
Located in an X flood zone, this home also features an oversized 2 car garage, inside utility room and covered patio.
Last Agent to Sell the Property
Riverside Realty, Inc. License #000009976 Listed on: 07/05/2018
Home Details
Home Type
- Single Family
Est. Annual Taxes
- $2,105
Year Built
- Built in 2008
Lot Details
- Lot Dimensions are 70x123
- Fenced
- Rectangular Lot
- Property is in excellent condition
HOA Fees
- $13 Monthly HOA Fees
Home Design
- Traditional Architecture
- Brick Exterior Construction
- Slab Foundation
- Shingle Roof
- Asphalt Shingled Roof
- Stucco
Interior Spaces
- 1,835 Sq Ft Home
- Property has 1 Level
- Tray Ceiling
- Ceiling Fan
- Wood Burning Fireplace
- Washer and Dryer Hookup
Kitchen
- Oven
- Range
- Microwave
- Dishwasher
- Stainless Steel Appliances
- Granite Countertops
Bedrooms and Bathrooms
- 3 Bedrooms
- 2 Full Bathrooms
- Jetted Tub in Primary Bathroom
Parking
- 2 Car Attached Garage
- Garage Door Opener
Outdoor Features
- Covered patio or porch
- Shed
Additional Features
- City Lot
- Central Heating and Cooling System
Community Details
- Built by MOORE HOMES
Listing and Financial Details
- Assessor Parcel Number 70068116GLORIACT
Ownership History
Purchase Details
Home Financials for this Owner
Home Financials are based on the most recent Mortgage that was taken out on this home.Purchase Details
Home Financials for this Owner
Home Financials are based on the most recent Mortgage that was taken out on this home.Purchase Details
Home Financials for this Owner
Home Financials are based on the most recent Mortgage that was taken out on this home.Similar Homes in La Place, LA
Home Values in the Area
Average Home Value in this Area
Purchase History
| Date | Buyer | Sale Price | Title Company |
|---|---|---|---|
| Tassin Judd Theresa | $273,700 | None Available | |
| Gilbert Caitlin A | $220,000 | Best Title Resource Llc | |
| Parker Dan A | $220,000 | Choice Title |
Mortgage History
| Date | Status | Borrower | Loan Amount |
|---|---|---|---|
| Open | Judd Thereasa Tassin | $183,500 | |
| Closed | Tassin Judd Theresa | $191,000 | |
| Previous Owner | Gagliano Kenneth M | $200,000 | |
| Previous Owner | Gilbert Caitlin A | $214,423 | |
| Previous Owner | Parker Dan A | $224,730 |
Property History
| Date | Event | Price | Change | Sq Ft Price |
|---|---|---|---|---|
| 08/31/2018 08/31/18 | Sold | -- | -- | -- |
| 08/01/2018 08/01/18 | Pending | -- | -- | -- |
| 07/05/2018 07/05/18 | For Sale | $289,000 | -- | $157 / Sq Ft |
Tax History Compared to Growth
Tax History
| Year | Tax Paid | Tax Assessment Tax Assessment Total Assessment is a certain percentage of the fair market value that is determined by local assessors to be the total taxable value of land and additions on the property. | Land | Improvement |
|---|---|---|---|---|
| 2024 | $2,105 | $28,050 | $7,050 | $21,000 |
| 2023 | $2,105 | $24,961 | $7,180 | $17,781 |
| 2022 | $2,910 | $24,961 | $7,180 | $17,781 |
| 2021 | $2,453 | $20,865 | $6,462 | $14,403 |
| 2020 | $2,933 | $24,961 | $7,180 | $17,781 |
| 2019 | $3,143 | $26,585 | $6,417 | $20,168 |
| 2018 | $3,119 | $26,585 | $6,417 | $20,168 |
| 2017 | $2,432 | $20,732 | $6,417 | $14,315 |
| 2016 | $2,442 | $20,732 | $6,417 | $14,315 |
| 2015 | $1,490 | $20,212 | $5,284 | $14,928 |
| 2014 | $1,435 | $20,212 | $5,284 | $14,928 |
| 2013 | $1,440 | $20,212 | $5,284 | $14,928 |
Agents Affiliated with this Home
-
Paula Skaggs
P
Seller's Agent in 2018
Paula Skaggs
Riverside Realty, Inc.
(504) 417-4871
5 in this area
37 Total Sales
-
Alison Andrews

Buyer's Agent in 2018
Alison Andrews
Realty One Group Immobilia
(504) 756-3549
1 in this area
133 Total Sales
Map
Source: ROAM MLS
MLS Number: 2163244
APN: 60163CA00164
- 111 Judy Ct
- 246 Betty Dr
- 228 Betty Dr
- 578 Evangeline Rd
- 217 Evangeline Rd
- 139 Calcagno St
- 148 Louisiana 628
- Lot 6
- Lot 6 Elvina Plantation None
- 1418 Windsor St Unit 2-D
- 1404 Windsor St Unit 1-A
- 333 Killona Dr
- 106 Somerset Rd
- 0 Janice Ln
- 212 Somerset Rd
- 1050-52 Hwy 628 None
- 1050 Louisiana 628
- 238 Somerset Rd
- 116 Gloria Ct
- 114 Gloria Ct
- 118 Gloria Ct
- 117 Arline Ct
- 112 Gloria Ct
- 115 Arline Ct
- 119 Arline Ct
- 183 Linda Diane Ct
- 161 Linda Diane Ct
- 160 Linda Diane Ct
- 159 Linda Diane Ct
- 162 Linda Diane Ct
- 184 Linda Diane Ct
- 175 Arline Ct
- 905 Linda Diane Ct
- 117 Gloria Ct
- 115 Gloria Ct
- 113 Arline Ct
- 119 Gloria Ct
- 110 Gloria Ct
