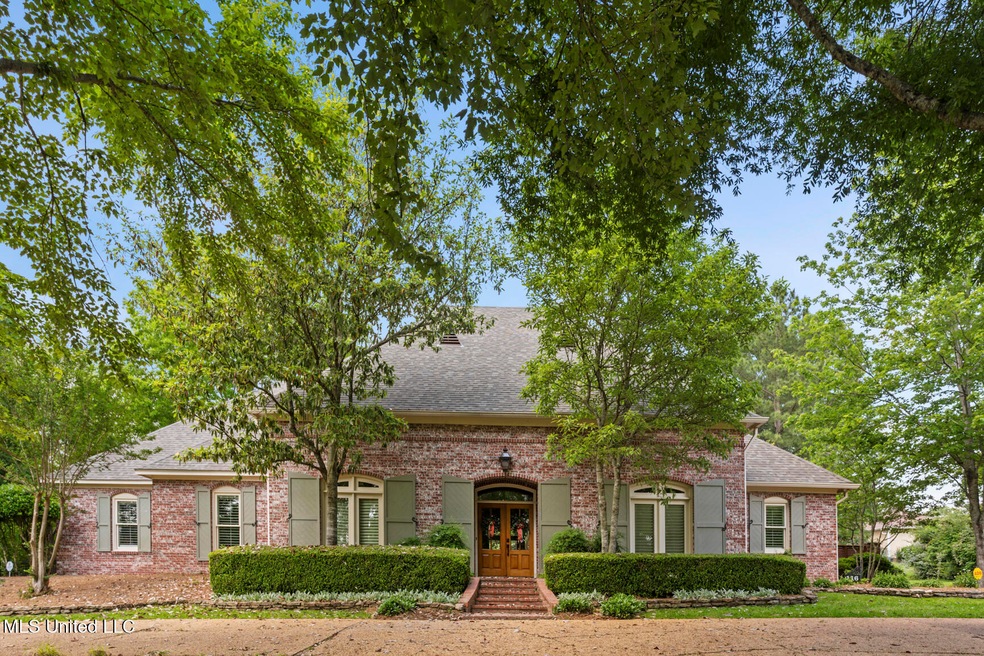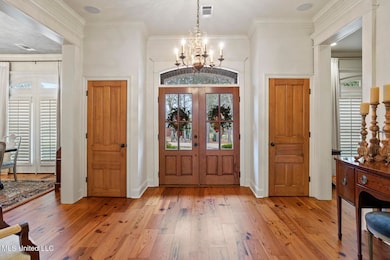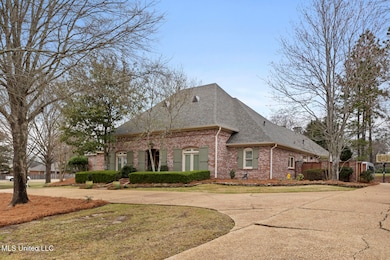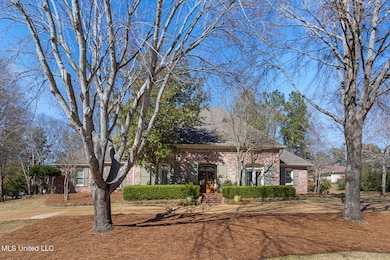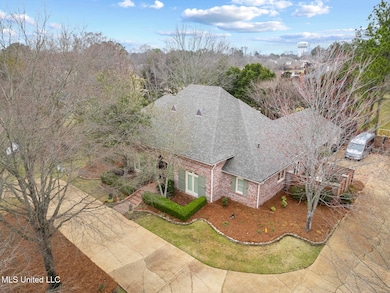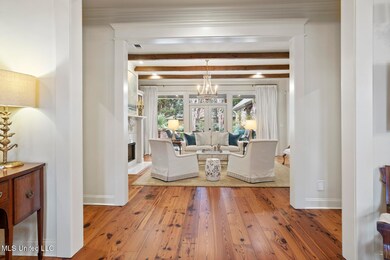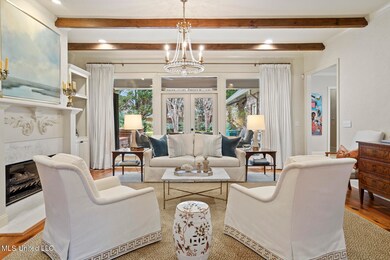116 Hampton Way Madison, MS 39110
Estimated payment $3,541/month
Highlights
- Built-In Refrigerator
- 1 Acre Lot
- Fireplace in Bathroom
- Madison Avenue Upper Elementary School Rated A
- Clubhouse
- Wood Flooring
About This Home
--- 1 Year Old Roof and BRAND NEW GUTTERS! Don't miss your chance to view this home on 1 acre in Northbay!! --- Nestled on an expansive corner lot in Northbay, this impressive 4,892 square foot, five-bedroom, four-and-a-half-bathroom home offers a perfect blend of classic charm and thoughtful modern updates. With its sweeping front yard, beautifully maintained gardens, and expansive backyard, there is ample space to live, entertain, and grow both inside and out. Built in 1999, this home welcomes you with a formal dining room to the right and a private office to the left. The formal living room draws you in with abundant natural light streaming through large windows, creating an inviting atmosphere for gatherings. At the heart of the home, the spacious kitchen—fully renovated in 2015—boasts high-end Subzero appliances, a generous walk-in butler's pantry, updated cabinetry, elegant countertops, new flooring, modern lighting, and stylish sinks. Just off the kitchen, a private outdoor courtyard offers a peaceful retreat, perfect for enjoying morning coffee or unwinding in the evening. The primary suite is thoughtfully positioned for privacy and offering direct access to the back patio, allowing for seamless indoor-outdoor living. Inside the suite, you will find a cozy sitting or reading nook, his-and-hers closets, and a spacious en-suite bathroom that was fully renovated in 2013. The bathroom features double vanities, custom cabinetry, updated flooring, modern lighting, and a beautifully redesigned walk-in shower. Two additional bedrooms are conveniently located on the main level, each featuring large closets, built-in workstations, and private en-suite bathrooms that were updated in 2022. These spaces are perfect for family members or guests, offering both functionality and comfort. Upstairs, two more generously sized bedrooms flank a large open landing area, ideal for a secondary living room, a playroom, or an entertainment zone. A heated and cooled storage room upstairs adds even more valuable space and functionality to the home. The backyard is truly a showstopper, offering privacy, a beautifully maintained lawn, and plenty of room for future dreams of a pool or expansive outdoor living area. Whether hosting gatherings or simply enjoying the tranquility, the backyard provides an abundance of possibilities. Beyond its beauty and functionality, this home has been exceptionally well cared for with significant updates throughout the years. In 2021, one new HVAC unit was installed to service the bedroom areas, while all other HVAC systems and the home's plumbing have been professionally maintained bi-annually. In 2022, all exterior windows and the front French doors were replaced, and two guest bathrooms received complete updates. Most recently, a brand-new roof was added in 2024, completing an impressive list of improvements that ensure peace of mind for the next owner. With abundant living space, oversized yard areas, a prime location, and thoughtful updates throughout, 116 Hampton Way is not only move-in ready but also offers room to personalize and grow. This is a rare opportunity to own a home that truly has it all. Schedule your private tour today and experience the space, comfort, and timeless charm this home has to offer.
Home Details
Home Type
- Single Family
Est. Annual Taxes
- $3,955
Year Built
- Built in 1999
Lot Details
- 1 Acre Lot
- Wrought Iron Fence
- Property is Fully Fenced
- Wood Fence
- Landscaped
- Corner Lot
- Private Yard
- Garden
- Front Yard
HOA Fees
- $81 Monthly HOA Fees
Parking
- 3 Car Garage
- Circular Driveway
Home Design
- Brick Exterior Construction
- Slab Foundation
- Shingle Roof
Interior Spaces
- 4,892 Sq Ft Home
- 2-Story Property
- Built-In Features
- Bookcases
- Tray Ceiling
- Ceiling Fan
- Recessed Lighting
- Shutters
- French Doors
- Living Room with Fireplace
- Combination Kitchen and Living
- Den with Fireplace
- Storage
Kitchen
- Walk-In Pantry
- Built-In Gas Range
- Recirculated Exhaust Fan
- Microwave
- Built-In Refrigerator
- Kitchen Island
- Quartz Countertops
- Built-In or Custom Kitchen Cabinets
Flooring
- Wood
- Stone
Bedrooms and Bathrooms
- 5 Bedrooms
- Primary Bedroom on Main
- Dual Closets
- Jack-and-Jill Bathroom
- Fireplace in Bathroom
- Double Vanity
- Soaking Tub
Laundry
- Laundry Room
- Laundry on lower level
- ENERGY STAR Qualified Dryer
- Sink Near Laundry
Accessible Home Design
- Roll-in Shower
Outdoor Features
- Enclosed Patio or Porch
- Covered Courtyard
Schools
- Madison Avenue Elementary School
- Madison Middle School
- Madison Central High School
Utilities
- Central Air
- Heating Available
- Natural Gas Connected
- High Speed Internet
- Cable TV Available
Listing and Financial Details
- Assessor Parcel Number 072b-10d-040/02.12
Community Details
Overview
- Association fees include ground maintenance
- Northbay Subdivision
Amenities
- Clubhouse
Recreation
- Community Playground
- Community Pool
Map
Home Values in the Area
Average Home Value in this Area
Tax History
| Year | Tax Paid | Tax Assessment Tax Assessment Total Assessment is a certain percentage of the fair market value that is determined by local assessors to be the total taxable value of land and additions on the property. | Land | Improvement |
|---|---|---|---|---|
| 2025 | $3,955 | $36,515 | $0 | $0 |
| 2024 | $3,955 | $36,515 | $0 | $0 |
| 2023 | $3,955 | $36,515 | $0 | $0 |
| 2022 | $3,947 | $36,447 | $0 | $0 |
| 2021 | $3,772 | $34,948 | $0 | $0 |
| 2020 | $3,772 | $34,948 | $0 | $0 |
| 2019 | $3,772 | $34,948 | $0 | $0 |
| 2018 | $3,772 | $34,948 | $0 | $0 |
| 2017 | $3,703 | $34,349 | $0 | $0 |
| 2016 | $3,703 | $34,349 | $0 | $0 |
| 2015 | $3,703 | $34,349 | $0 | $0 |
| 2014 | $4,100 | $37,762 | $0 | $0 |
Property History
| Date | Event | Price | List to Sale | Price per Sq Ft | Prior Sale |
|---|---|---|---|---|---|
| 10/01/2025 10/01/25 | Pending | -- | -- | -- | |
| 09/30/2025 09/30/25 | Price Changed | $595,000 | -8.5% | $122 / Sq Ft | |
| 09/18/2025 09/18/25 | Price Changed | $650,000 | -1.5% | $133 / Sq Ft | |
| 07/26/2025 07/26/25 | Price Changed | $660,000 | -5.0% | $135 / Sq Ft | |
| 05/16/2025 05/16/25 | For Sale | $695,000 | 0.0% | $142 / Sq Ft | |
| 05/14/2025 05/14/25 | Pending | -- | -- | -- | |
| 05/09/2025 05/09/25 | Price Changed | $695,000 | -4.1% | $142 / Sq Ft | |
| 04/25/2025 04/25/25 | For Sale | $725,000 | +237.4% | $148 / Sq Ft | |
| 05/20/2016 05/20/16 | Sold | -- | -- | -- | View Prior Sale |
| 05/16/2016 05/16/16 | Pending | -- | -- | -- | |
| 03/18/2016 03/18/16 | For Sale | $214,900 | +7.5% | $125 / Sq Ft | |
| 07/30/2013 07/30/13 | Sold | -- | -- | -- | View Prior Sale |
| 07/25/2013 07/25/13 | Pending | -- | -- | -- | |
| 01/09/2013 01/09/13 | For Sale | $199,900 | -- | $116 / Sq Ft |
Source: MLS United
MLS Number: 4111230
APN: 072B-10D-040-02-12
- 0 Deer Ridge Rd Unit 4101765
- 0 Cottesbrooke Cir Unit 4122984
- 28 Deerfield Dr
- 123 Klaas Blvd
- 116 Hidden Hills Dr
- 119 Hidden Hills Dr
- 309 Northbay Dr
- 600 Pinecrest Dr
- 181 Chantilly Dr
- 311 Long Cove Dr
- 133 Oak Ridge Cir
- 204 Street Charlotte Cove
- 41 Long Cove Ct
- 181 Ironwood Plantation Blvd
- 202 Saint Pierre Cove
- 418 Wildwood Pointe
- Lot 4 Chantilly Dr
- 279 Bayview Dr
- 336 Long Cove Dr
- 504 Ironwood Ct
