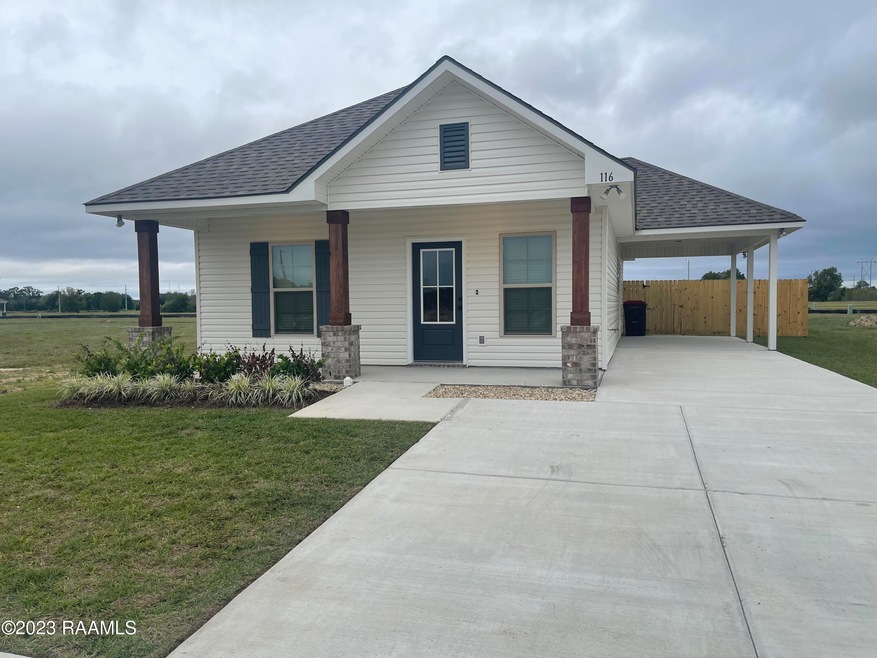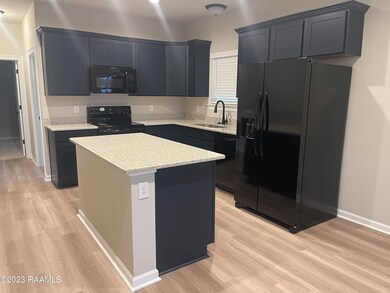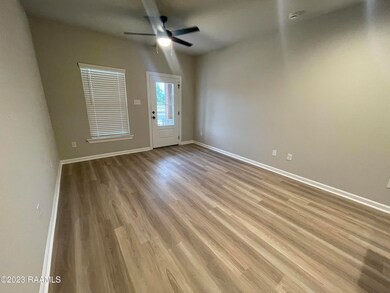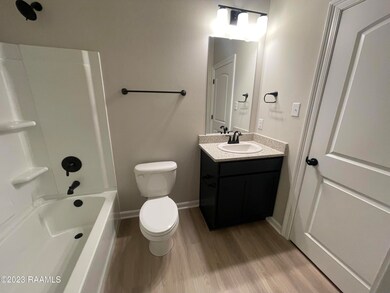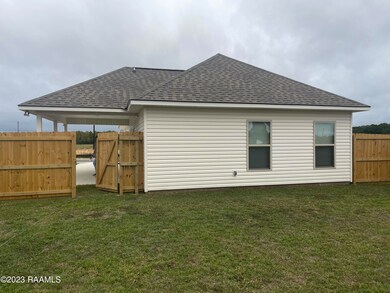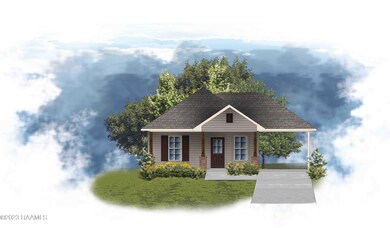
116 Hardwicke Ct Lafayette, LA 70507
North Lafayette Parish NeighborhoodEstimated Value: $193,000 - $197,000
Highlights
- New Construction
- Main Floor Bedroom
- Walk-In Closet
- Traditional Architecture
- Granite Countertops
- Living Room
About This Home
As of October 2023Awesome Builder Rate Incentives! (Restrictions apply) Brand NEW Construction is the Brand NEW DSLD Homes community of Savannah Pointe! This RYDER II G has an open floor plan with an upgraded cabinets. Special features include: fenced rear yard, blinds for windows, granite counters, undermount single bowl kitchen sink, energy efficient electric range, dishwasher & microwave hood, vinyl plank flooring in living area, halls and all wet areas, ceiling fans in living room & master bedroom, LED lighting throughout, smart connect Wi-Fi thermostat, low E tilt-in windows, radiant barrier roof decking, fully sodded yard with seasonal landscaping & much more!
Home Details
Home Type
- Single Family
Est. Annual Taxes
- $1,547
Year Built
- Built in 2023 | New Construction
Lot Details
- 6,000 Sq Ft Lot
- Lot Dimensions are 50 x 120
- Wood Fence
- Landscaped
- Level Lot
HOA Fees
- $50 Monthly HOA Fees
Home Design
- Traditional Architecture
- Frame Construction
- Composition Roof
- Vinyl Siding
Interior Spaces
- 1,067 Sq Ft Home
- 1-Story Property
- Ceiling Fan
- Living Room
- Dining Room
- Washer and Electric Dryer Hookup
Kitchen
- Stove
- Microwave
- Dishwasher
- Granite Countertops
- Disposal
Flooring
- Carpet
- Vinyl Plank
Bedrooms and Bathrooms
- 3 Main Level Bedrooms
- Walk-In Closet
- 2 Full Bathrooms
Parking
- 1 Parking Space
- 1 Carport Space
Outdoor Features
- Exterior Lighting
Schools
- Live Oak Elementary School
- Carencro Middle School
- Carencro High School
Utilities
- Central Heating and Cooling System
- Heat Pump System
- Cable TV Available
Community Details
- Association fees include accounting, insurance
- Savannah Pointe Subdivision, Ryder Ii G Floorplan
Listing and Financial Details
- Home warranty included in the sale of the property
- Tax Lot 31
Ownership History
Purchase Details
Home Financials for this Owner
Home Financials are based on the most recent Mortgage that was taken out on this home.Similar Homes in Lafayette, LA
Home Values in the Area
Average Home Value in this Area
Purchase History
| Date | Buyer | Sale Price | Title Company |
|---|---|---|---|
| Welcome Jataysha | $188,695 | None Listed On Document |
Mortgage History
| Date | Status | Borrower | Loan Amount |
|---|---|---|---|
| Open | Welcome Jataysha | $185,276 | |
| Closed | Welcome Jataysha | $185,276 |
Property History
| Date | Event | Price | Change | Sq Ft Price |
|---|---|---|---|---|
| 10/31/2023 10/31/23 | Sold | -- | -- | -- |
| 09/18/2023 09/18/23 | Pending | -- | -- | -- |
| 07/05/2023 07/05/23 | For Sale | $188,695 | -- | $177 / Sq Ft |
Tax History Compared to Growth
Tax History
| Year | Tax Paid | Tax Assessment Tax Assessment Total Assessment is a certain percentage of the fair market value that is determined by local assessors to be the total taxable value of land and additions on the property. | Land | Improvement |
|---|---|---|---|---|
| 2024 | $1,547 | $20,879 | $3,750 | $17,129 |
| 2023 | $1,547 | $250 | $250 | $0 |
Agents Affiliated with this Home
-
Saun Sullivan

Seller's Agent in 2023
Saun Sullivan
Cicero Realty LLC
(844) 767-2713
397 in this area
13,328 Total Sales
-
N
Buyer's Agent in 2023
Nikki Wilson
PAR Realty, LLP
Map
Source: REALTOR® Association of Acadiana
MLS Number: 23005929
APN: 6175891
- 115 Cranston Ct
- 109 Cranston Ct
- 105 Cranston Ct
- 103 Cranston Ct
- 125 Cranston Ct
- 109 Hardwicke Ct
- 103 Hardwicke Ct
- 110 Hardwicke Ct
- 117 Rosenstiel Ct
- 306 Parkington Ct
- 207 Rosenstiel Ct
- 107 Yorktown Ct
- 101 Yorktown Ct
- 108 Yorktown Ct
- 125 Kentucky Ln
- 107 Kentucky Ln
- 105 Kentucky Ln
- 2003 N University Ave
- 1802 N University Ave
- 105 Elaine Dr
- 116 Hardwicke Ct
- 129 Cranston Ct
- 142 Cranston Ct
- 140 Cranston Ct
- 144 Cranston Ct
- 202 Cranston Ct
- 204 Cranston Ct
- 131 Cranston Ct
- 207 Hardwicke Ct
- 203 Hardwicke Ct
- 204 Hardwicke Ct
- 209 Hardwicke Ct
- 100 Hardwicke Ct
- 202 Hardwicke Ct
- 104 Hardwicke Ct
- 208 Hardwicke Ct
- 134 Cranston Ct
- 205 Hardwicke Ct
- 200 Cranston Ct
- 136 Cranston Ct
