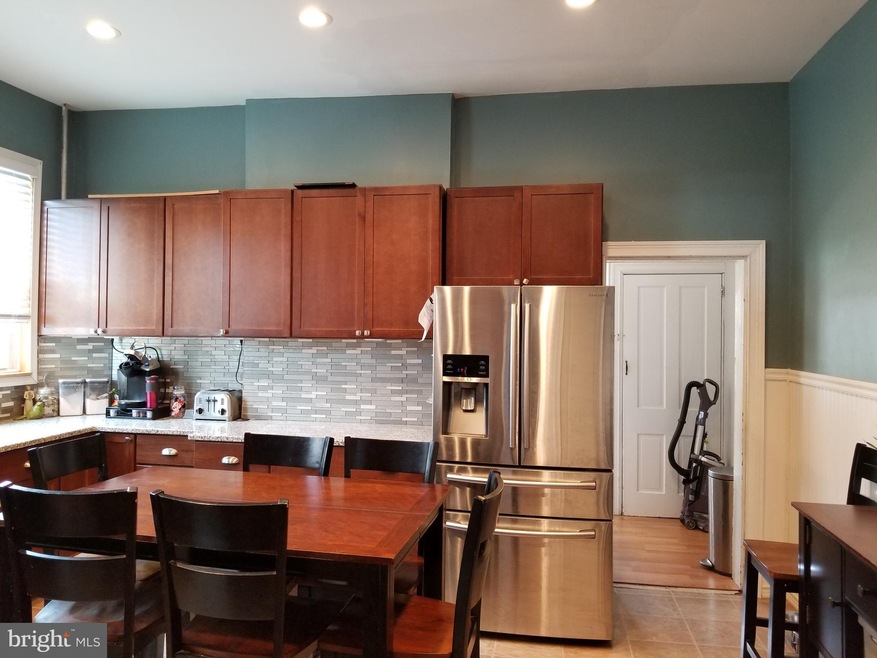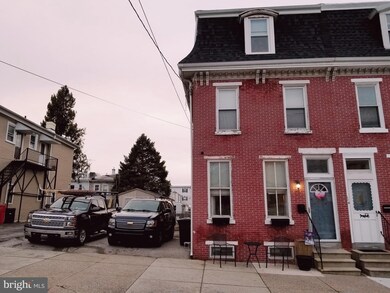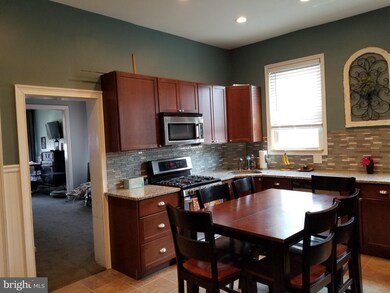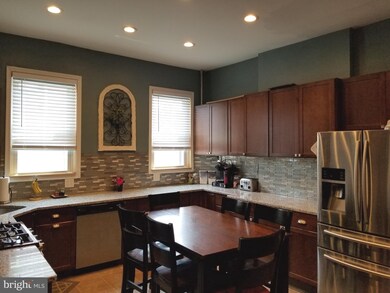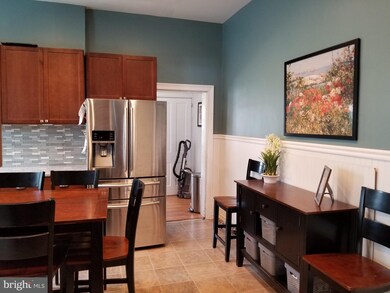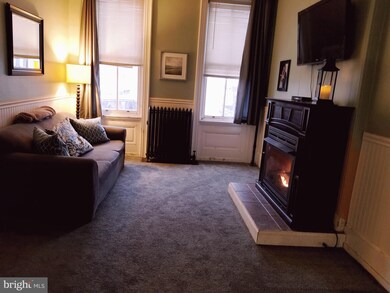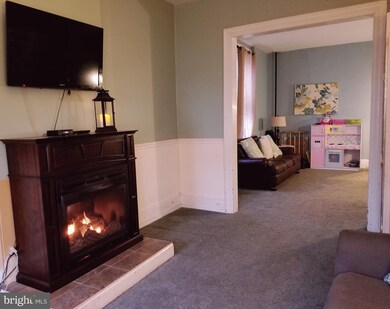
116 Holstein St Bridgeport, PA 19405
Estimated Value: $323,642 - $420,000
Highlights
- 0.13 Acre Lot
- Traditional Architecture
- Ceiling height of 9 feet or more
- Upper Merion Middle School Rated A
- No HOA
- Radiator
About This Home
As of July 2019Bridgeport is booming right now!! Prices are going higher and higher! Get your hands on this 5 bedroom, double lot today! Offering over 2k square feet in sought after Upper Merion school district! Driveway parking! Recently updated. Minutes away from all major highways and walking distance to parks, Tap house, and many other local stores! This home will get immediate equity as the towns home values are getting much higher! Getting this amount of space on a double lot will soon be rare at this price! Make your appointment to view this home today!
Townhouse Details
Home Type
- Townhome
Est. Annual Taxes
- $3,442
Year Built
- Built in 1900
Lot Details
- 5,600 Sq Ft Lot
Home Design
- Semi-Detached or Twin Home
- Traditional Architecture
- Brick Exterior Construction
Interior Spaces
- 2,096 Sq Ft Home
- Property has 3 Levels
- Ceiling height of 9 feet or more
- Gas Fireplace
- Basement Fills Entire Space Under The House
- Laundry on main level
Bedrooms and Bathrooms
- 5 Main Level Bedrooms
Parking
- Driveway
- On-Street Parking
Utilities
- Window Unit Cooling System
- Radiator
Community Details
- No Home Owners Association
Listing and Financial Details
- Tax Lot 037
- Assessor Parcel Number 02-00-03924-007
Ownership History
Purchase Details
Home Financials for this Owner
Home Financials are based on the most recent Mortgage that was taken out on this home.Purchase Details
Home Financials for this Owner
Home Financials are based on the most recent Mortgage that was taken out on this home.Similar Homes in Bridgeport, PA
Home Values in the Area
Average Home Value in this Area
Purchase History
| Date | Buyer | Sale Price | Title Company |
|---|---|---|---|
| Hunt Edwin D | $268,000 | None Available | |
| Mcglinchey Michael | $169,950 | None Available |
Mortgage History
| Date | Status | Borrower | Loan Amount |
|---|---|---|---|
| Open | Hunt Edwin D | $263,145 | |
| Previous Owner | Mcglinchey Michael | $201,719 | |
| Previous Owner | Mcglinchey Michael | $25,500 | |
| Previous Owner | Mcglinchey Michael | $135,950 |
Property History
| Date | Event | Price | Change | Sq Ft Price |
|---|---|---|---|---|
| 07/05/2019 07/05/19 | Sold | $268,000 | +0.2% | $128 / Sq Ft |
| 05/17/2019 05/17/19 | Pending | -- | -- | -- |
| 04/29/2019 04/29/19 | For Sale | $267,400 | -0.2% | $128 / Sq Ft |
| 04/28/2019 04/28/19 | Off Market | $268,000 | -- | -- |
| 04/23/2019 04/23/19 | Price Changed | $267,400 | 0.0% | $128 / Sq Ft |
| 02/28/2019 02/28/19 | Price Changed | $267,500 | -2.6% | $128 / Sq Ft |
| 02/10/2019 02/10/19 | Price Changed | $274,500 | -1.9% | $131 / Sq Ft |
| 01/28/2019 01/28/19 | For Sale | $279,900 | -- | $134 / Sq Ft |
Tax History Compared to Growth
Tax History
| Year | Tax Paid | Tax Assessment Tax Assessment Total Assessment is a certain percentage of the fair market value that is determined by local assessors to be the total taxable value of land and additions on the property. | Land | Improvement |
|---|---|---|---|---|
| 2024 | $3,725 | $94,520 | $41,550 | $52,970 |
| 2023 | $3,621 | $94,520 | $41,550 | $52,970 |
| 2022 | $3,526 | $94,520 | $41,550 | $52,970 |
| 2021 | $3,498 | $94,520 | $41,550 | $52,970 |
| 2020 | $3,442 | $94,520 | $41,550 | $52,970 |
| 2019 | $3,400 | $94,520 | $41,550 | $52,970 |
| 2018 | $3,400 | $94,520 | $41,550 | $52,970 |
| 2017 | $3,312 | $94,520 | $41,550 | $52,970 |
| 2016 | $3,275 | $94,520 | $41,550 | $52,970 |
| 2015 | $3,189 | $94,520 | $41,550 | $52,970 |
| 2014 | $3,189 | $94,520 | $41,550 | $52,970 |
Agents Affiliated with this Home
-
DEVON M. WRIGHT

Seller's Agent in 2019
DEVON M. WRIGHT
Zoom Realty, LLC
(610) 551-6872
1 in this area
28 Total Sales
-
Monique Webb

Buyer's Agent in 2019
Monique Webb
EXP Realty, LLC
(610) 721-6777
3 Total Sales
Map
Source: Bright MLS
MLS Number: PAMC444210
APN: 02-00-03924-007
