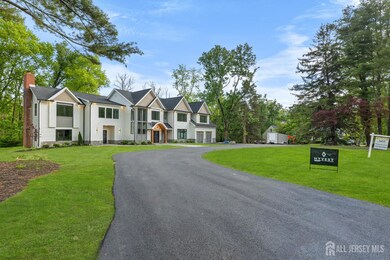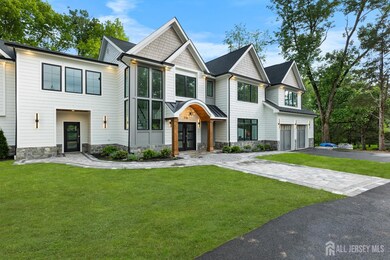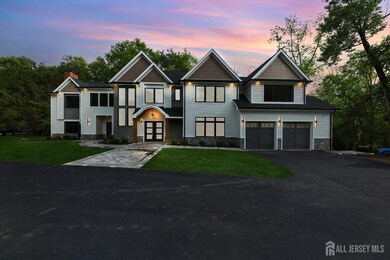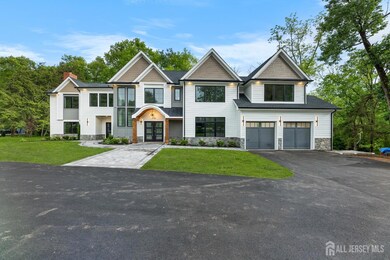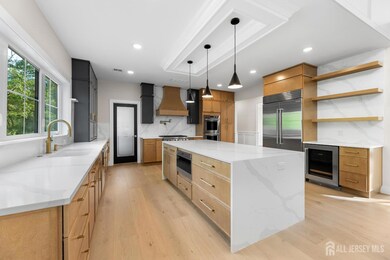
116 Hunt Dr Princeton, NJ 08540
Estimated payment $26,104/month
Highlights
- Home Under Construction
- Sitting Area In Primary Bedroom
- Colonial Architecture
- Johnson Park School Rated A+
- 2.55 Acre Lot
- Deck
About This Home
Construction completed! Welcome to LUXURY LIVING in prestigious Princeton! This spectacular newly constructed 5BD 5.2BA, 8,500sqft of TOTAL living space, sits on 2.5 acres in one of the most high end and sought after neighborhoods in ALL of Princeton! Enter through the stunning two story foyer with open floor plan including family room, kitchen, and dining room. Two story family room boasts built in electric fireplace and tv ready outlet. The gourmet kitchen is equipped with high end wolf appliances and subzero refrigerator and freezer, plus custom designed cabinets, a large center island, walk in pantry with wet bar, and eat in kitchen dining area which is additional to the formal dining room! The main level also features a SEPARATE entrance leading to a private and gorgeous In-Law-Suite! Walk through a two story foyer to enter into thee private In -Law-Suite which has a large custom walk-in closet, built in wood burning fireplace, and full in-suite bathroom! Also, included on the main level is a multi purpose room, which could be used as a study/office or a formal living room, a powder room, and a sun room with sliding doors to a brand new custom built deck which will step down to the newly built patio! Upstairs there are four bedrooms, each with their own private bathroom and custom walk-in closet! The stunning PRIMARY bedroom includes a gorgeous master bathroom with a stand alone soaking tub, walk-in shower with a steam shower option, heated floors, double sink, and private toilet area. The primary bedroom also offer a private rooftop balcony! The primary bedroom's walk-in closet is a must see coming in at 15' by 13' with a center island! Each bedroom includes in-suite bathrooms, custom walk in closets, and TV outlets. An oversized laundry room will complete the upper level. The WALKOUT basement is finished and is comprised of 2700sqft, and includes a private HOME THEATER 7.1 system! Walkout to a beautiful custom patio to enjoy a secluded and private backyard. This exceptional property will also give the opportunity to add a home generator, outdoor sprinkler system, and basement bar! Builder home warranty to be included!
Home Details
Home Type
- Single Family
Est. Annual Taxes
- $30,762
Lot Details
- 2.55 Acre Lot
- Lot Dimensions are 455.00 x 161.00
- Private Yard
Parking
- 2 Car Attached Garage
Home Design
- Home Under Construction
- Colonial Architecture
- Asphalt Roof
Interior Spaces
- 8,500 Sq Ft Home
- 2-Story Property
- Cathedral Ceiling
- Wood Burning Fireplace
- Entrance Foyer
- Family Room
- Formal Dining Room
- Library
- Sun or Florida Room
Kitchen
- Eat-In Kitchen
- Breakfast Bar
- Gas Oven or Range
- Recirculated Exhaust Fan
- Microwave
- Dishwasher
- Kitchen Island
Bedrooms and Bathrooms
- 5 Bedrooms
- Sitting Area In Primary Bedroom
- Walk-In Closet
- Primary Bathroom is a Full Bathroom
- Bidet
- Dual Sinks
Laundry
- Laundry Room
- Dryer
- Washer
Finished Basement
- Finished Basement Bathroom
- Natural lighting in basement
Outdoor Features
- Deck
- Patio
Utilities
- Forced Air Zoned Heating and Cooling System
- Vented Exhaust Fan
- Gas Water Heater
Map
Home Values in the Area
Average Home Value in this Area
Tax History
| Year | Tax Paid | Tax Assessment Tax Assessment Total Assessment is a certain percentage of the fair market value that is determined by local assessors to be the total taxable value of land and additions on the property. | Land | Improvement |
|---|---|---|---|---|
| 2024 | $29,042 | $1,155,200 | $795,500 | $359,700 |
| 2023 | $29,042 | $1,155,200 | $795,500 | $359,700 |
| 2022 | $32,715 | $1,345,200 | $795,500 | $549,700 |
| 2021 | $32,809 | $1,345,200 | $795,500 | $549,700 |
| 2020 | $32,554 | $1,345,200 | $795,500 | $549,700 |
| 2019 | $34,221 | $1,442,700 | $893,000 | $549,700 |
| 2018 | $33,644 | $1,442,700 | $893,000 | $549,700 |
| 2017 | $33,182 | $1,442,700 | $893,000 | $549,700 |
| 2016 | $32,663 | $1,442,700 | $893,000 | $549,700 |
| 2015 | $31,913 | $1,442,700 | $893,000 | $549,700 |
| 2014 | $31,523 | $1,442,700 | $893,000 | $549,700 |
Property History
| Date | Event | Price | Change | Sq Ft Price |
|---|---|---|---|---|
| 03/05/2025 03/05/25 | For Sale | $4,250,000 | +200.4% | $500 / Sq Ft |
| 07/12/2024 07/12/24 | Sold | $1,415,000 | -5.0% | $421 / Sq Ft |
| 05/31/2024 05/31/24 | Pending | -- | -- | -- |
| 04/21/2024 04/21/24 | For Sale | $1,490,000 | +19.2% | $443 / Sq Ft |
| 03/14/2023 03/14/23 | Sold | $1,250,000 | -4.9% | $372 / Sq Ft |
| 12/14/2022 12/14/22 | For Sale | $1,314,000 | -- | $391 / Sq Ft |
Purchase History
| Date | Type | Sale Price | Title Company |
|---|---|---|---|
| Deed | $1,415,000 | Stewart Title | |
| Bargain Sale Deed | $1,250,000 | Realsafe Title | |
| Deed | -- | -- |
Mortgage History
| Date | Status | Loan Amount | Loan Type |
|---|---|---|---|
| Open | $1,265,000 | New Conventional | |
| Previous Owner | $750,000 | New Conventional |
Similar Homes in Princeton, NJ
Source: All Jersey MLS
MLS Number: 2509969R
APN: 14-06501-0000-00008
- 127 Westerly Rd
- 3 Preservation Place
- 28 Pardoe Rd
- 43 Ettl Cir
- 30 Maclean St Unit 6
- 30 Maclean St Unit 5 - STUDIO
- 27 Bank St Unit 27
- 39 Quarry St
- 22 Lytle St Unit 3
- 22 Lytle St Unit . 1
- 20 Lytle St Unit . 1
- 35 Quarry St Unit 208
- 933 Great Rd
- 49 Palmer Square W Unit I
- 303 #2 Witherspoon St
- 205 Witherspoon St Unit 4
- 100 Albert Way
- 14 Spring St Unit 2ND FLOOR
- 6 Harris Rd
- 30 Vandeventer Ave

