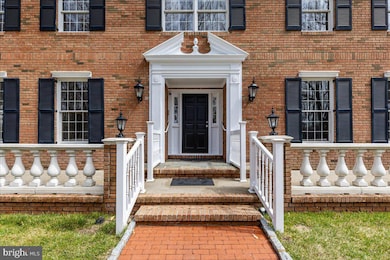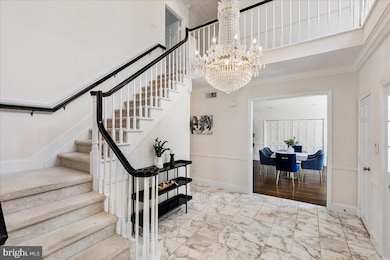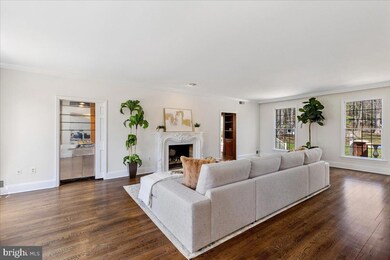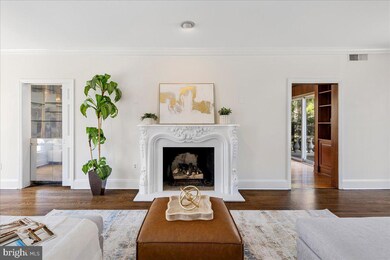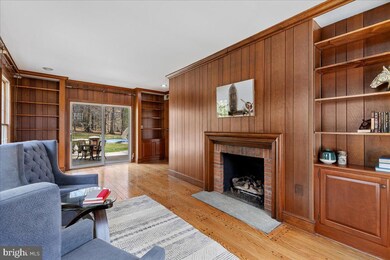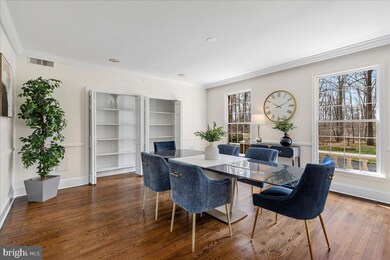933 Great Rd Princeton, NJ 08540
Highlights
- Private Pool
- View of Trees or Woods
- Colonial Architecture
- Community Park Elementary School Rated A+
- 2 Acre Lot
- 7 Fireplaces
About This Home
Nestled in one of Princeton’s most prestigious enclaves, this stately brick estate is a masterpiece of elegance, privacy, and grandeur. Set on a sprawling 2-acre lot, the property is introduced by a graceful circular driveway, creating a striking first impression and setting the tone for its estate-like ambiance.
The magnificent facade is highlighted by a wrap-around balcony that frames the grand front entrance, leading into a breathtaking two-story foyer. Inside, gleaming hardwood floors flow seamlessly throughout the first floor, accentuating the home’s refined architectural details. Seven fireplaces, strategically placed in multiple rooms, infuse warmth and timeless charm.
Designed for both intimate gatherings and lavish entertaining, this home boasts expansive outdoor living areas. A large patio encircles the heated inground pool, creating a resort-like retreat, while additional seating areas are thoughtfully tucked throughout the property for moments of quiet relaxation. The spacious deck, conveniently accessible from the gourmet kitchen, provides an ideal setting for al fresco dining and effortless indoor-outdoor living.
The upper level features five generously sized bedrooms and four well-appointed bathrooms, offering ample space for family and guests. A partially finished basement extends the home’s living and entertainment possibilities, perfect for a media room, home gym, or recreation space.
Ideally situated just minutes from downtown Princeton, this extraordinary estate is also in close proximity to renowned private schools, blending luxury, convenience, and serenity in an unrivaled setting.
Home Details
Home Type
- Single Family
Est. Annual Taxes
- $28,293
Year Built
- Built in 1975
Lot Details
- 2 Acre Lot
- Property is zoned R1
Parking
- 3 Car Direct Access Garage
- Side Facing Garage
- Garage Door Opener
- Circular Driveway
- Shared Driveway
Home Design
- Colonial Architecture
Interior Spaces
- 4,838 Sq Ft Home
- Property has 2 Levels
- 7 Fireplaces
- Brick Fireplace
- Views of Woods
- Partially Finished Basement
Bedrooms and Bathrooms
- 5 Bedrooms
Pool
- Private Pool
Utilities
- Forced Air Heating and Cooling System
- Natural Gas Water Heater
Listing and Financial Details
- Residential Lease
- Security Deposit $13,500
- Tenant pays for all utilities, snow removal
- No Smoking Allowed
- 12-Month Min and 24-Month Max Lease Term
- Available 7/18/25
- Assessor Parcel Number 14-03701-00004
Community Details
Overview
- No Home Owners Association
Pet Policy
- Pets allowed on a case-by-case basis
Map
Source: Bright MLS
MLS Number: NJME2062580
APN: 14-03701-0000-00004
- 1163 Stuart Rd
- 98 Beech Hollow Ln
- 8 Garrett Ln
- 83 Pettit Place
- 348 Cherry Valley Rd
- 458 Cherry Hill Rd
- 70 Heather Ln
- 99 Ridgeview Rd
- 374 Cherry Hill Rd
- 94 North Rd
- 330 Cherry Hill Rd
- 1308 Great Rd
- 18 Katies Pond Rd
- 300 Brooks Bend
- 563 Cherry Valley Rd
- 1330 Great Rd
- 56 Cradle Rock Rd
- 18 Winfield Rd
- 81 Pheasant Hill Rd
- 116 Hunt Dr
- 87 Ridgeview Cir
- 34 Heather Ln
- 358 Cherry Valley Rd
- 127 Westerly Rd
- 28 Pardoe Rd
- 303 #2 Witherspoon St
- 317 Mount Lucas Rd
- 43 Ettl Cir
- 3 Preservation Place
- 433 Walnut Ln
- 100 Albert Way
- 22 Lytle St Unit 3
- 22 Lytle St Unit . 1
- 20 Lytle St Unit . 1
- 4 van Marter Ct
- 30 Maclean St Unit 9
- 30 Maclean St Unit 6
- 30 Maclean St Unit 5 - STUDIO
- 205 Witherspoon St Unit 4
- 2 Kirby Cir

