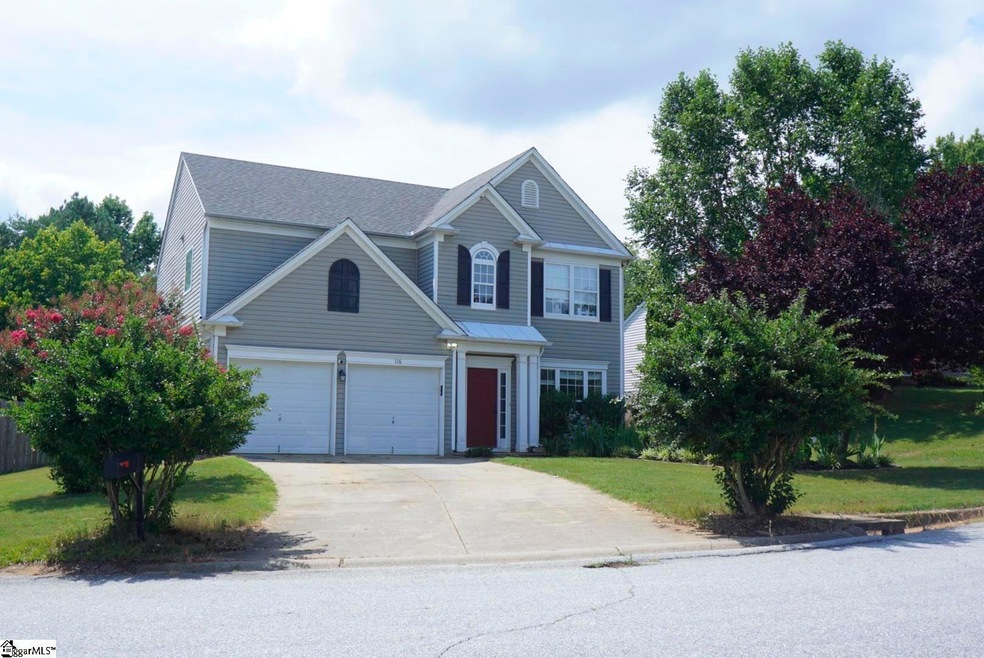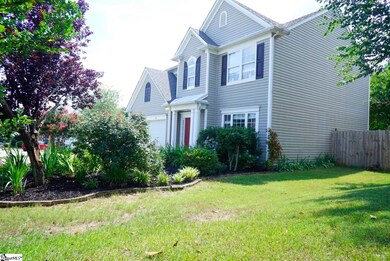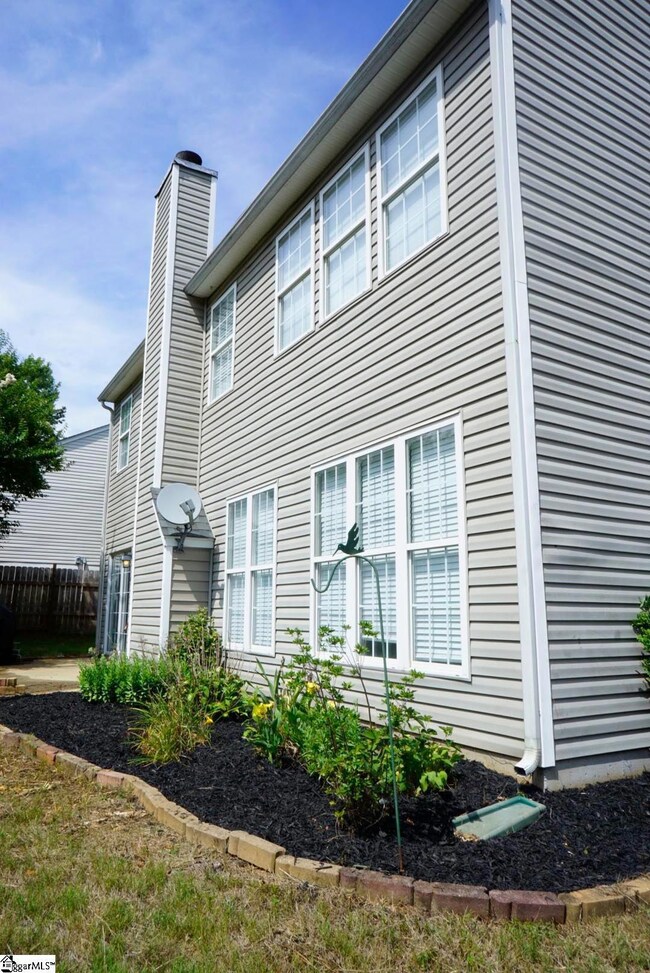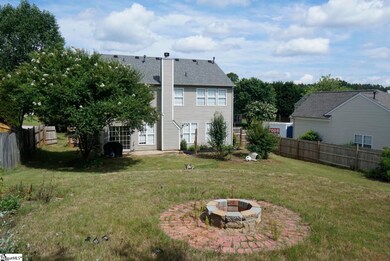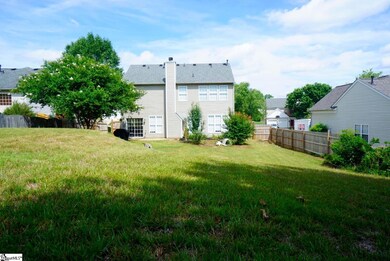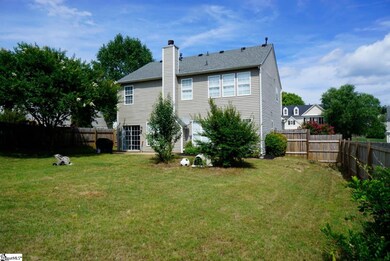
116 Innisbrook Ln Simpsonville, SC 29681
Highlights
- Open Floorplan
- Traditional Architecture
- Granite Countertops
- Monarch Elementary Rated A
- Outdoor Fireplace
- Community Pool
About This Home
As of August 2022Located in the Heart of Five Forks, this 4-bedroom 2.5 bath also has an office on the main level as well as a dining room and breakfast room. Laminate flooring throughout the entire home, roof is only 4 years old, Granite countertops in the kitchen and this beautiful home is at the end of a cul de sac so you don't have to worry about through traffic! Upstairs you will find 3 bedrooms to the right with a guest bathroom. The Master Bedroom is also on the 2nd level and features French doors leading into the Master Bathroom with ceramic tile, a separate garden tub and shower, along with a Spacious walk-in closet. Enjoy your completely fenced in back yard with a rock firepit and plenty of room for gardening! Sparrows Point Subdivision amenities include a community pool, tennis court, and a dog walking path. Come take a look at this home soon as it won't last long!
Last Agent to Sell the Property
Allen Tate - Greenville/Simp. License #97718 Listed on: 07/01/2022

Last Buyer's Agent
Allen Tate - Greenville/Simp. License #97718 Listed on: 07/01/2022

Home Details
Home Type
- Single Family
Est. Annual Taxes
- $1,370
Year Built
- Built in 2000
Lot Details
- 0.28 Acre Lot
- Cul-De-Sac
HOA Fees
- $30 Monthly HOA Fees
Parking
- 2 Car Attached Garage
Home Design
- Traditional Architecture
- Slab Foundation
- Composition Roof
- Vinyl Siding
Interior Spaces
- 2,114 Sq Ft Home
- 2,000-2,199 Sq Ft Home
- 2-Story Property
- Open Floorplan
- Ceiling Fan
- Gas Log Fireplace
- Two Story Entrance Foyer
- Living Room
- Breakfast Room
- Dining Room
- Home Office
Kitchen
- Self-Cleaning Oven
- Free-Standing Electric Range
- Dishwasher
- Granite Countertops
- Disposal
Flooring
- Laminate
- Ceramic Tile
Bedrooms and Bathrooms
- 4 Bedrooms
- Primary bedroom located on second floor
- Walk-In Closet
- Dual Vanity Sinks in Primary Bathroom
- Garden Bath
- Separate Shower
Laundry
- Laundry Room
- Laundry on upper level
Outdoor Features
- Patio
- Outdoor Fireplace
Schools
- Monarch Elementary School
- Mauldin Middle School
- Mauldin High School
Utilities
- Forced Air Heating and Cooling System
- Heating System Uses Natural Gas
- Gas Water Heater
Listing and Financial Details
- Assessor Parcel Number 0548.35-01-144-00
Community Details
Overview
- Sparrows Point Subdivision
- Mandatory home owners association
Recreation
- Community Playground
- Community Pool
Ownership History
Purchase Details
Purchase Details
Home Financials for this Owner
Home Financials are based on the most recent Mortgage that was taken out on this home.Purchase Details
Home Financials for this Owner
Home Financials are based on the most recent Mortgage that was taken out on this home.Purchase Details
Similar Homes in Simpsonville, SC
Home Values in the Area
Average Home Value in this Area
Purchase History
| Date | Type | Sale Price | Title Company |
|---|---|---|---|
| Deed | -- | -- | |
| Deed | $335,000 | None Listed On Document | |
| Interfamily Deed Transfer | -- | None Available | |
| Deed | $218,000 | None Available | |
| Deed | $139,774 | -- | |
| Deed | $174,250 | -- |
Mortgage History
| Date | Status | Loan Amount | Loan Type |
|---|---|---|---|
| Previous Owner | $235,000 | New Conventional | |
| Previous Owner | $229,900 | New Conventional | |
| Previous Owner | $196,200 | Future Advance Clause Open End Mortgage | |
| Previous Owner | $162,675 | VA | |
| Previous Owner | $35,000 | Unknown |
Property History
| Date | Event | Price | Change | Sq Ft Price |
|---|---|---|---|---|
| 08/17/2022 08/17/22 | Sold | $335,000 | -2.9% | $168 / Sq Ft |
| 07/01/2022 07/01/22 | For Sale | $345,000 | +42.6% | $173 / Sq Ft |
| 08/17/2020 08/17/20 | Sold | $242,000 | +1.3% | $121 / Sq Ft |
| 06/25/2020 06/25/20 | For Sale | $239,000 | +9.6% | $120 / Sq Ft |
| 12/05/2019 12/05/19 | Sold | $218,000 | -2.0% | $109 / Sq Ft |
| 10/26/2019 10/26/19 | For Sale | $222,500 | -- | $111 / Sq Ft |
Tax History Compared to Growth
Tax History
| Year | Tax Paid | Tax Assessment Tax Assessment Total Assessment is a certain percentage of the fair market value that is determined by local assessors to be the total taxable value of land and additions on the property. | Land | Improvement |
|---|---|---|---|---|
| 2024 | $5,921 | $19,180 | $2,100 | $17,080 |
| 2023 | $5,921 | $19,180 | $2,100 | $17,080 |
| 2022 | $1,392 | $9,510 | $1,400 | $8,110 |
| 2021 | $1,370 | $9,510 | $1,400 | $8,110 |
| 2020 | $1,256 | $8,150 | $1,400 | $6,750 |
| 2019 | $1,049 | $6,880 | $960 | $5,920 |
| 2018 | $1,119 | $6,880 | $960 | $5,920 |
| 2017 | $1,119 | $6,880 | $960 | $5,920 |
| 2016 | $1,070 | $171,950 | $24,000 | $147,950 |
| 2015 | $1,069 | $171,950 | $24,000 | $147,950 |
| 2014 | $1,064 | $171,848 | $26,551 | $145,297 |
Agents Affiliated with this Home
-
Michelle Wilhite

Seller's Agent in 2022
Michelle Wilhite
Allen Tate - Greenville/Simp.
(864) 349-7024
4 in this area
29 Total Sales
-
Adriana Pizarro

Seller's Agent in 2020
Adriana Pizarro
Bluefield Realty Group
(864) 202-5698
3 in this area
81 Total Sales
-
Jennifer Simms

Seller's Agent in 2019
Jennifer Simms
BHHS C Dan Joyner - Midtown
(864) 906-2021
7 in this area
253 Total Sales
Map
Source: Greater Greenville Association of REALTORS®
MLS Number: 1475702
APN: 0548.35-01-144.00
- 209 Karsten Creek Dr
- 205 Karsten Creek Dr
- 113 Grayhawk Way
- 202 Chestnut Pond Ln
- 10 Bamburgh Brae Ct
- 116 Chestnut Pond Ln
- 2 Bamburgh Brae Ct
- 76 Hemingway Ln
- 404 Coltop Ct
- 2 Jillian Lee Ct
- 9 S Penobscot Ct
- 303 Adirondack Way
- 317 Tanoak Ct
- 5 Grimes Dr
- 315 Tanoak Ct
- 111 Vereen Ct
- 712 Spring Lake Loop
- 309 Nebbiolo Ln
- 606 Greening Dr
- 607 Greening Dr
