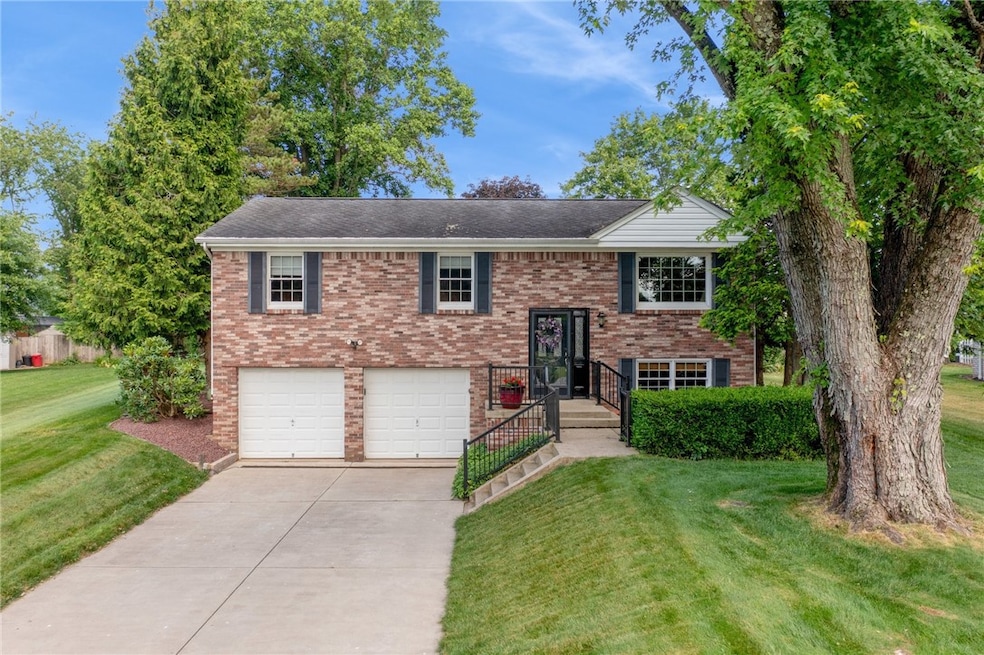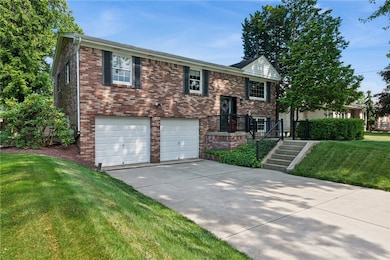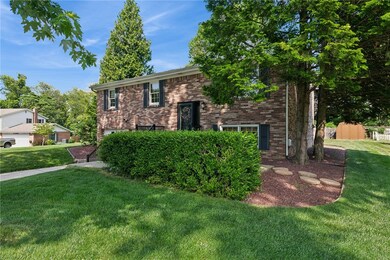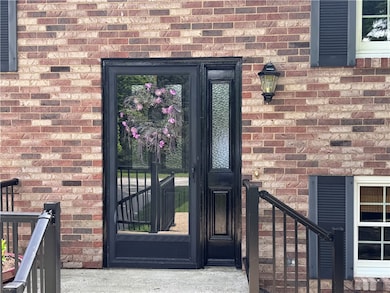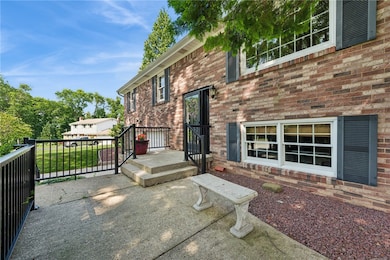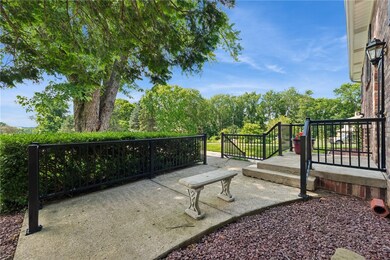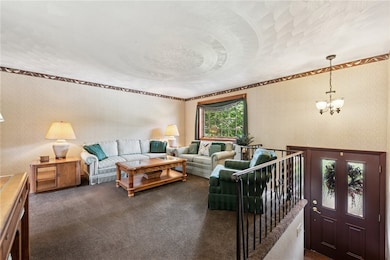
$237,000
- 2 Beds
- 1 Bath
- 1,161 Sq Ft
- 535 Athena Dr
- Delmont, PA
Welcome home to 535 Athena Drive! Nestled on a quiet street in Delmont, this 2-bed/1-bath home awaits! New updates throughout create a fresh and inviting atmosphere. Enjoy the expansive living room and totally remodeled kitchen with stainless steel appliance package and Quartz countertops. Main floor features a large living room, updated full bath, and two generously sized bedrooms. Large bonus
Michelle Biro BOVARD ANDERSON CO.
