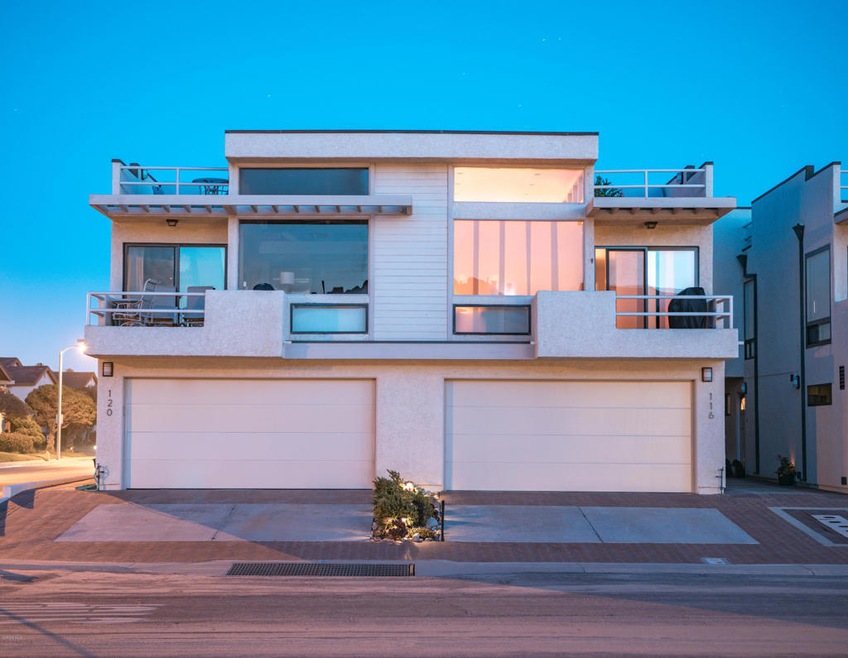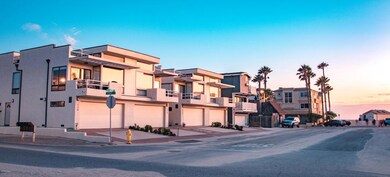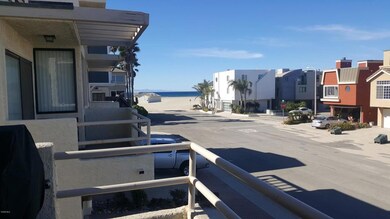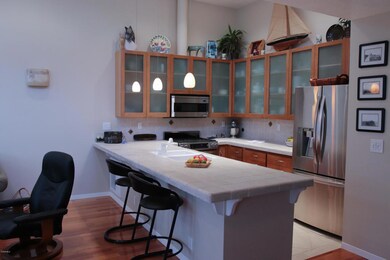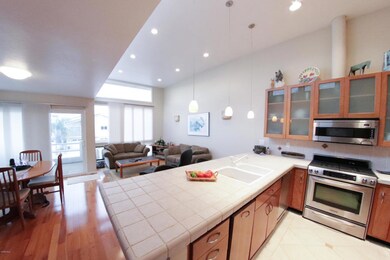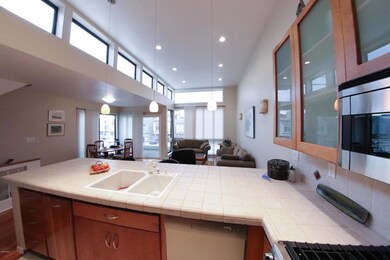
116 La Brea St Oxnard, CA 93035
Hollywood Beach NeighborhoodHighlights
- Ocean View
- Rooftop Deck
- Updated Kitchen
- Property has ocean access
- Primary Bedroom Suite
- Open Floorplan
About This Home
As of March 2025Truly one of a kind with spectacular unobstructed, permanent ocean views from the second floor living area and the roof top deck. Located in the sought-after Hollywood Beach neighborhood; with direct access to the beach and within walking distance of the activities and eateries at the Channel Islands Harbor. The three decks, custom crafted kitchen cabinetry, open concept living area, gorgeous wood floors, spacious master suite, spa-like baths are just a few of the features this home has to offer. If you're looking for a beach home... this is a must see!
Last Agent to Sell the Property
Beach View Real Estate Brokerage Email: dawn@bvre.info License #01231684 Listed on: 07/10/2019
Townhouse Details
Home Type
- Townhome
Est. Annual Taxes
- $11,753
Year Built
- Built in 1981 | Remodeled
Lot Details
- 812 Sq Ft Lot
HOA Fees
- $100 Monthly HOA Fees
Parking
- 2 Car Direct Access Garage
- Parking Available
- Side by Side Parking
- Single Garage Door
- Garage Door Opener
Property Views
- Ocean
- Coastline
Home Design
- Turnkey
- Flat Roof Shape
- Synthetic Stucco Exterior
Interior Spaces
- 1,300 Sq Ft Home
- 2-Story Property
- Open Floorplan
- High Ceiling
- Recessed Lighting
- Custom Window Coverings
- Great Room
- Family Room Off Kitchen
- Dining Room
- Carpet
Kitchen
- Galley Kitchen
- Updated Kitchen
- Open to Family Room
- Dishwasher
- Kitchen Island
- Disposal
Bedrooms and Bathrooms
- 2 Bedrooms
- Main Floor Bedroom
- Primary Bedroom Suite
- Remodeled Bathroom
- 2 Full Bathrooms
Laundry
- Laundry Room
- Stacked Washer and Dryer
Outdoor Features
- Property has ocean access
- Beach Access
- Living Room Balcony
- Rooftop Deck
- Patio
Utilities
- Forced Air Heating System
- Conventional Septic
Community Details
- Hollywood Beach Villas Association
- Hollywood Beach 0302 Subdivision
Listing and Financial Details
- Assessor Parcel Number 2060251355
Ownership History
Purchase Details
Home Financials for this Owner
Home Financials are based on the most recent Mortgage that was taken out on this home.Purchase Details
Purchase Details
Home Financials for this Owner
Home Financials are based on the most recent Mortgage that was taken out on this home.Purchase Details
Home Financials for this Owner
Home Financials are based on the most recent Mortgage that was taken out on this home.Purchase Details
Purchase Details
Home Financials for this Owner
Home Financials are based on the most recent Mortgage that was taken out on this home.Purchase Details
Similar Homes in Oxnard, CA
Home Values in the Area
Average Home Value in this Area
Purchase History
| Date | Type | Sale Price | Title Company |
|---|---|---|---|
| Grant Deed | $1,600,000 | None Listed On Document | |
| Interfamily Deed Transfer | -- | None Available | |
| Grant Deed | $915,000 | Fidelity National Title | |
| Interfamily Deed Transfer | -- | First American Title Company | |
| Interfamily Deed Transfer | -- | First American Title Company | |
| Interfamily Deed Transfer | -- | -- | |
| Grant Deed | $228,000 | Chicago Title Co | |
| Grant Deed | -- | First American Title Ins Co |
Mortgage History
| Date | Status | Loan Amount | Loan Type |
|---|---|---|---|
| Open | $499,604 | Credit Line Revolving | |
| Open | $1,120,000 | New Conventional | |
| Previous Owner | $686,250 | New Conventional | |
| Previous Owner | $183,000 | New Conventional | |
| Previous Owner | $368,000 | Credit Line Revolving | |
| Previous Owner | $238,000 | Unknown | |
| Previous Owner | $57,200 | Credit Line Revolving | |
| Previous Owner | $176,250 | Unknown | |
| Previous Owner | $35,250 | Stand Alone Second | |
| Previous Owner | $182,400 | No Value Available | |
| Closed | $22,800 | No Value Available |
Property History
| Date | Event | Price | Change | Sq Ft Price |
|---|---|---|---|---|
| 06/18/2025 06/18/25 | Price Changed | $1,599,000 | -3.6% | $1,230 / Sq Ft |
| 04/15/2025 04/15/25 | For Sale | $1,659,000 | +3.7% | $1,276 / Sq Ft |
| 03/18/2025 03/18/25 | Sold | $1,600,000 | -1.8% | $1,231 / Sq Ft |
| 02/17/2025 02/17/25 | Pending | -- | -- | -- |
| 01/09/2025 01/09/25 | For Sale | $1,629,000 | +78.0% | $1,253 / Sq Ft |
| 01/31/2020 01/31/20 | Sold | $915,000 | -8.4% | $704 / Sq Ft |
| 01/24/2020 01/24/20 | Pending | -- | -- | -- |
| 07/10/2019 07/10/19 | For Sale | $999,000 | -- | $768 / Sq Ft |
Tax History Compared to Growth
Tax History
| Year | Tax Paid | Tax Assessment Tax Assessment Total Assessment is a certain percentage of the fair market value that is determined by local assessors to be the total taxable value of land and additions on the property. | Land | Improvement |
|---|---|---|---|---|
| 2024 | $11,753 | $981,063 | $637,960 | $343,103 |
| 2023 | $11,164 | $961,827 | $625,451 | $336,376 |
| 2022 | $10,853 | $942,968 | $613,187 | $329,781 |
| 2021 | $10,849 | $924,479 | $601,164 | $323,315 |
| 2020 | $4,022 | $341,421 | $225,275 | $116,146 |
| 2019 | $3,966 | $334,727 | $220,858 | $113,869 |
| 2018 | $3,834 | $328,165 | $216,528 | $111,637 |
| 2017 | $3,694 | $321,732 | $212,283 | $109,449 |
| 2016 | $3,583 | $315,424 | $208,121 | $107,303 |
| 2015 | $3,495 | $310,689 | $204,996 | $105,693 |
| 2014 | -- | $304,606 | $200,982 | $103,624 |
Agents Affiliated with this Home
-
Ann Howarth

Seller's Agent in 2025
Ann Howarth
RE/MAX
(805) 216-4580
51 in this area
234 Total Sales
-
Dawn Durazo

Seller's Agent in 2020
Dawn Durazo
Beach View Real Estate
(805) 407-1500
2 in this area
12 Total Sales
-
Donald Hinson
D
Buyer's Agent in 2020
Donald Hinson
Titans Realty Services
(661) 799-9789
4 Total Sales
Map
Source: Ventura County Regional Data Share
MLS Number: V0-219008535
APN: 206-0-251-355
- 4534 La Brea St
- 3903 Ocean Dr
- 3122 Sunset Ln
- 3107 Harbor Blvd
- 3757 Ocean Dr
- 3464 Sunset Ln
- 3030 Sunset Ln
- 3725 Ocean Dr
- 4037 Sunset Ln
- 3629 Ocean Dr
- 3101 Peninsula Rd Unit 101
- 3557 Ocean Dr
- 4165 Ocean Dr
- 3541 Ocean Dr
- 3534 Ocean Dr
- 4430 Antigua Way
- 2901 Peninsula Rd Unit 137
- 3500 Ocean Dr
- 2244 Cannes Square
- 4320 Meridian Ave
