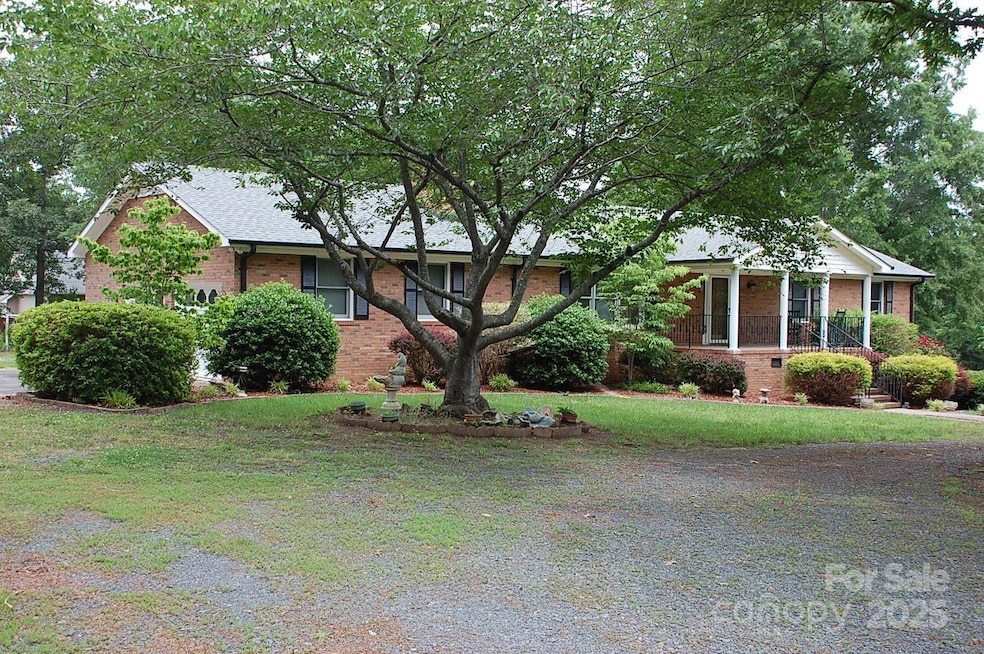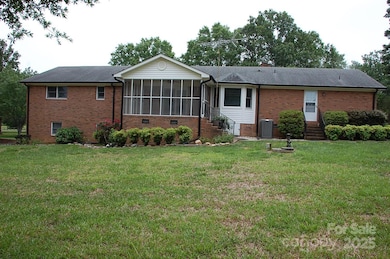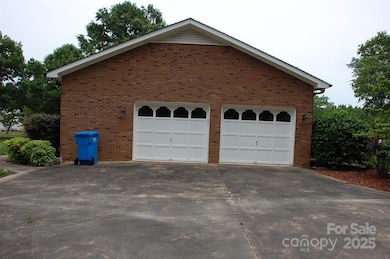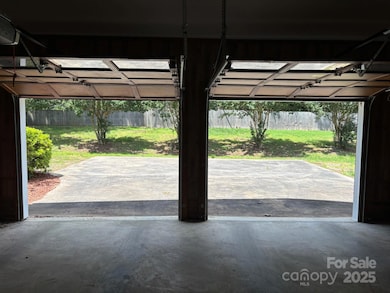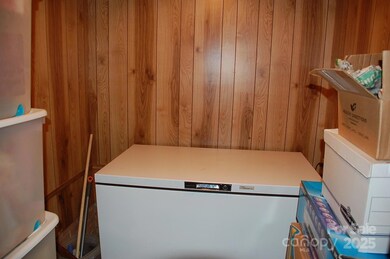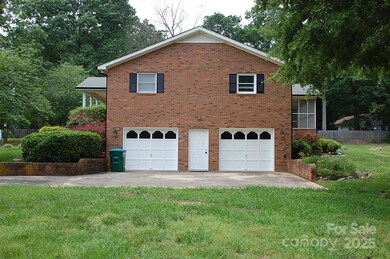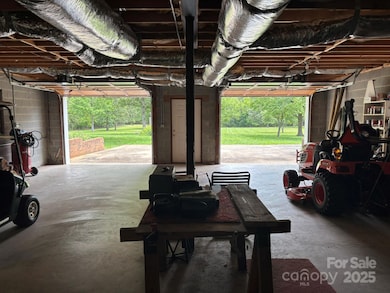
116 Lanes End Rd Locust, NC 28097
Estimated payment $3,055/month
Highlights
- Wooded Lot
- Ranch Style House
- Screened Porch
- Locust Elementary School Rated A-
- Wood Flooring
- Circular Driveway
About This Home
Custom built home by local builder with 3.79 acres on a private paved street with a private road maintenance agreement in Locust near the City Park and elementary school. Very quiet yet convenient to restaurants and shopping. This one is neat, clean and well maintained with a 2-car garage, basement, covered front porch, fireplace and a screened in porch all for your enjoyment. Washer, dryer, and refrigerator to stay. Walk out basement door and two garage doors onto 30x30 concrete area at basement. New carpet in bedrooms, please remove shoes or use shoe covers on table at front entry door when viewing home.
Listing Agent
Whitley Realty, Inc. Brokerage Email: jerryburleson@gmail.com License #72466
Home Details
Home Type
- Single Family
Est. Annual Taxes
- $3,102
Year Built
- Built in 1990
Lot Details
- Lot Dimensions are 600x290
- Front Green Space
- Cleared Lot
- Wooded Lot
- Property is zoned NR
Parking
- 2 Car Attached Garage
- Basement Garage
- Electric Vehicle Home Charger
- Garage Door Opener
- Circular Driveway
Home Design
- Ranch Style House
- Four Sided Brick Exterior Elevation
Interior Spaces
- Wood Burning Fireplace
- Insulated Windows
- Pocket Doors
- French Doors
- Living Room with Fireplace
- Screened Porch
- Wood Flooring
Kitchen
- Built-In Oven
- Electric Oven
- Electric Cooktop
- Range Hood
- Microwave
- Freezer
- Dishwasher
- Kitchen Island
- Trash Compactor
Bedrooms and Bathrooms
- 3 Main Level Bedrooms
- Walk-In Closet
Laundry
- Laundry Room
- Dryer
- Washer
Unfinished Basement
- Walk-Out Basement
- Partial Basement
- Interior and Exterior Basement Entry
- Crawl Space
- Basement Storage
Accessible Home Design
- More Than Two Accessible Exits
Utilities
- Central Heating and Cooling System
- Vented Exhaust Fan
- Heat Pump System
- Electric Water Heater
- Septic Tank
Community Details
- Built by Harold Dean Almond
Listing and Financial Details
- Assessor Parcel Number 557502559419
Map
Home Values in the Area
Average Home Value in this Area
Tax History
| Year | Tax Paid | Tax Assessment Tax Assessment Total Assessment is a certain percentage of the fair market value that is determined by local assessors to be the total taxable value of land and additions on the property. | Land | Improvement |
|---|---|---|---|---|
| 2024 | $3,102 | $284,571 | $60,690 | $223,881 |
| 2023 | $3,102 | $284,571 | $60,690 | $223,881 |
| 2022 | $3,193 | $284,571 | $60,690 | $223,881 |
| 2021 | $3,165 | $284,571 | $60,690 | $223,881 |
| 2020 | $2,921 | $250,503 | $51,505 | $198,998 |
| 2019 | $2,951 | $250,503 | $51,505 | $198,998 |
| 2018 | $1,297 | $250,503 | $51,505 | $198,998 |
| 2017 | $2,831 | $250,503 | $51,505 | $198,998 |
| 2016 | $2,709 | $239,706 | $47,610 | $192,096 |
| 2015 | $2,819 | $239,706 | $47,610 | $192,096 |
| 2014 | $2,350 | $239,706 | $47,610 | $192,096 |
Property History
| Date | Event | Price | Change | Sq Ft Price |
|---|---|---|---|---|
| 05/28/2025 05/28/25 | Pending | -- | -- | -- |
| 05/19/2025 05/19/25 | For Sale | $499,500 | -- | $251 / Sq Ft |
Mortgage History
| Date | Status | Loan Amount | Loan Type |
|---|---|---|---|
| Closed | $390,000 | Reverse Mortgage Home Equity Conversion Mortgage | |
| Closed | $163,500 | New Conventional |
Similar Homes in the area
Source: Canopy MLS (Canopy Realtor® Association)
MLS Number: 4258381
APN: 5575-02-55-9419
- 201 Vanderbilt Blvd
- 101 Delancy St
- 319 N Central Ave
- 0 E Main St
- 280 Kerri Dawn Ln
- 136 Kingston Dr
- 530 Kiser Ln
- 134 Kerri Dawn Ln Unit 117
- 310 Pine St
- 216 Harrison Ln Unit 4
- 226 Hickory St
- 224 Locust Ave
- 103 W Sunset Dr
- 108 Woodwinds St
- 144 Flame Azalea Ct
- 806 N Central Ave
- 311 Meadow Creek Church Rd
- VAC Mary Ln
- 1608 Main St
- 654 Saddlebred Ln
