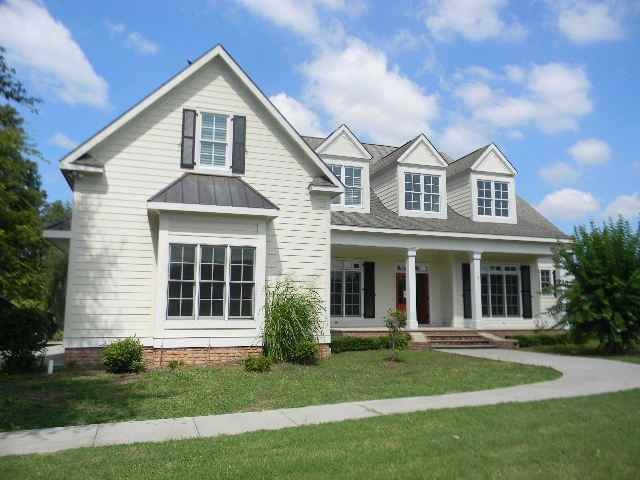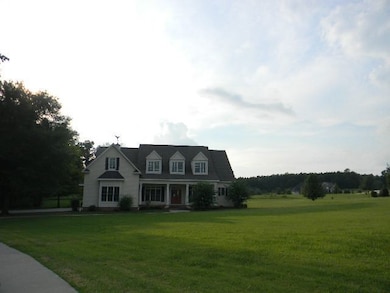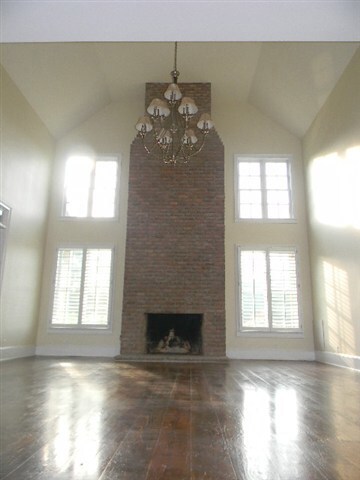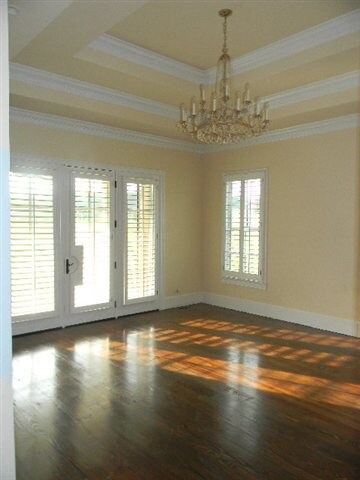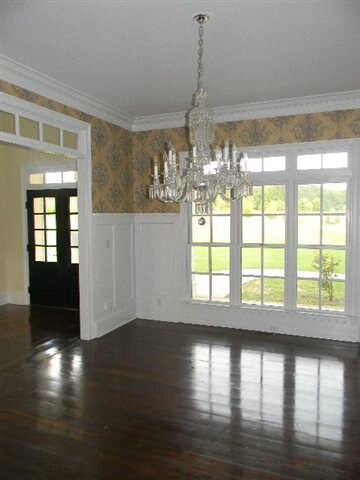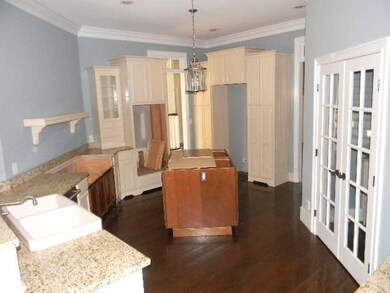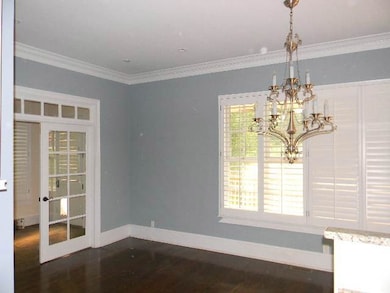
116 Lazy Willow Ct Williamston, SC 29697
Highlights
- In Ground Pool
- 2.92 Acre Lot
- Deck
- Spearman Elementary School Rated A
- Cape Cod Architecture
- Multiple Fireplaces
About This Home
As of August 2014Beautiful 5 bedroom Cape Cod in Anderson County's most upscale and desirable neighborhood, Chestnut Springs. This Lovely home features many unique characteristics with ornate lighting, wide plank hardwood floors, island kitchen with butlers pantry, claw foot tub, covered back porch with outdoor fireplace and in-ground pool. With 5 Bedrooms, breakfast area, formal dining, office and sunroom, there is room for everyone. Seller will pay up to $500 for home warranty of homeowners choice.
Last Agent to Sell the Property
Allen Tate/Pine to Palm Realty License #51169 Listed on: 08/26/2012
Last Buyer's Agent
Allen Tate/Pine to Palm Realty License #51169 Listed on: 08/26/2012
Home Details
Home Type
- Single Family
Est. Annual Taxes
- $1,398
Year Built
- Built in 2007
Lot Details
- 2.92 Acre Lot
- Cul-De-Sac
- Landscaped with Trees
Parking
- 3 Car Attached Garage
- Driveway
Home Design
- Cape Cod Architecture
- Cement Siding
Interior Spaces
- 4,647 Sq Ft Home
- 2-Story Property
- Central Vacuum
- Cathedral Ceiling
- Ceiling Fan
- Multiple Fireplaces
- Gas Log Fireplace
- Plantation Shutters
- French Doors
- Entrance Foyer
- Dining Room
- Home Office
- Sun or Florida Room
- Crawl Space
- Pull Down Stairs to Attic
- Laundry Room
Kitchen
- Breakfast Room
- Dishwasher
- Granite Countertops
Flooring
- Wood
- Carpet
- Ceramic Tile
Bedrooms and Bathrooms
- 5 Bedrooms
- Main Floor Bedroom
- Primary bedroom located on second floor
- Walk-In Closet
- Jack-and-Jill Bathroom
- Bathroom on Main Level
- Dual Sinks
- Bathtub
- Separate Shower
Outdoor Features
- In Ground Pool
- Deck
Schools
- Wren Elementary School
- Wren Middle School
- Wren High School
Utilities
- Cooling Available
- Heat Pump System
- Septic Tank
Additional Features
- Low Threshold Shower
- Outside City Limits
Community Details
- Property has a Home Owners Association
- Association fees include street lights
- Chestnut Springs Subdivision
Listing and Financial Details
- Tax Lot 28
- Assessor Parcel Number 1660201028
Ownership History
Purchase Details
Home Financials for this Owner
Home Financials are based on the most recent Mortgage that was taken out on this home.Purchase Details
Purchase Details
Home Financials for this Owner
Home Financials are based on the most recent Mortgage that was taken out on this home.Purchase Details
Purchase Details
Home Financials for this Owner
Home Financials are based on the most recent Mortgage that was taken out on this home.Similar Home in Williamston, SC
Home Values in the Area
Average Home Value in this Area
Purchase History
| Date | Type | Sale Price | Title Company |
|---|---|---|---|
| Warranty Deed | $450,000 | -- | |
| Deed | $500,000 | -- | |
| Limited Warranty Deed | $362,000 | -- | |
| Legal Action Court Order | $2,500 | -- | |
| Deed | $75,700 | None Available |
Mortgage History
| Date | Status | Loan Amount | Loan Type |
|---|---|---|---|
| Open | $400,000 | New Conventional | |
| Closed | $15,000 | Credit Line Revolving | |
| Closed | $400,000 | Adjustable Rate Mortgage/ARM | |
| Previous Owner | $373,946 | VA | |
| Previous Owner | $417,000 | Unknown | |
| Previous Owner | $50,000 | Credit Line Revolving | |
| Previous Owner | $417,000 | Purchase Money Mortgage |
Property History
| Date | Event | Price | Change | Sq Ft Price |
|---|---|---|---|---|
| 08/21/2014 08/21/14 | Sold | $450,000 | -5.3% | $101 / Sq Ft |
| 06/27/2014 06/27/14 | Pending | -- | -- | -- |
| 05/14/2014 05/14/14 | For Sale | $475,000 | +31.2% | $106 / Sq Ft |
| 11/29/2012 11/29/12 | Sold | $362,000 | -4.7% | $78 / Sq Ft |
| 11/29/2012 11/29/12 | Pending | -- | -- | -- |
| 08/26/2012 08/26/12 | For Sale | $379,900 | -- | $82 / Sq Ft |
Tax History Compared to Growth
Tax History
| Year | Tax Paid | Tax Assessment Tax Assessment Total Assessment is a certain percentage of the fair market value that is determined by local assessors to be the total taxable value of land and additions on the property. | Land | Improvement |
|---|---|---|---|---|
| 2024 | $2,843 | $23,530 | $5,580 | $17,950 |
| 2023 | $2,843 | $23,530 | $5,580 | $17,950 |
| 2022 | $2,769 | $23,530 | $5,580 | $17,950 |
| 2021 | $2,471 | $17,940 | $2,980 | $14,960 |
| 2020 | $2,526 | $17,940 | $2,980 | $14,960 |
| 2019 | $2,526 | $17,940 | $2,980 | $14,960 |
| 2018 | $2,366 | $17,940 | $2,980 | $14,960 |
| 2017 | -- | $17,940 | $2,980 | $14,960 |
| 2016 | $2,428 | $17,960 | $2,740 | $15,220 |
| 2015 | $2,589 | $30,120 | $4,120 | $26,000 |
| 2014 | $9,387 | $34,880 | $4,120 | $30,760 |
Agents Affiliated with this Home
-
Jacquelyn Crane

Seller's Agent in 2014
Jacquelyn Crane
Allen Tate Company - Easley
(864) 420-4890
18 in this area
151 Total Sales
-
AGENT NONMEMBER
A
Buyer's Agent in 2014
AGENT NONMEMBER
NONMEMBER OFFICE
(864) 224-7941
441 in this area
6,795 Total Sales
-
Sherry Traynum

Seller's Agent in 2012
Sherry Traynum
Allen Tate/Pine to Palm Realty
(864) 356-3433
3 in this area
149 Total Sales
-
Cindy Speight
C
Seller Co-Listing Agent in 2012
Cindy Speight
Allen Tate/Pine to Palm Realty
(864) 958-2000
12 Total Sales
Map
Source: Western Upstate Multiple Listing Service
MLS Number: 20135053
APN: 166-02-01-028
