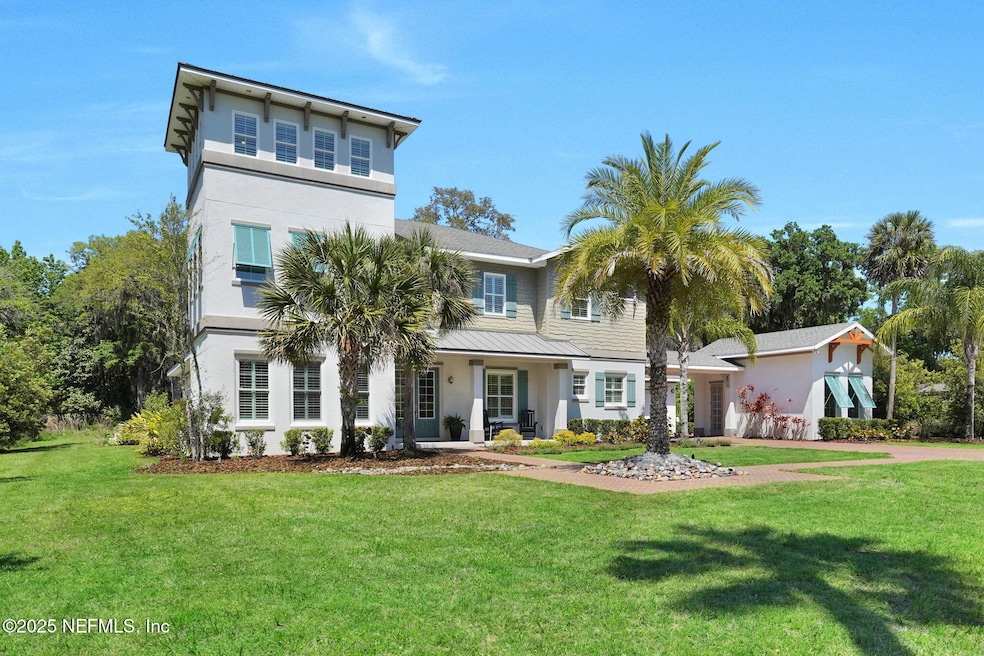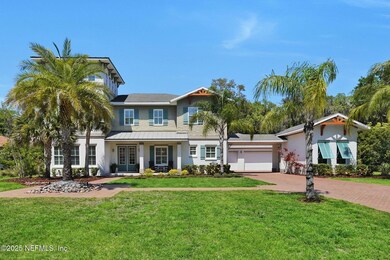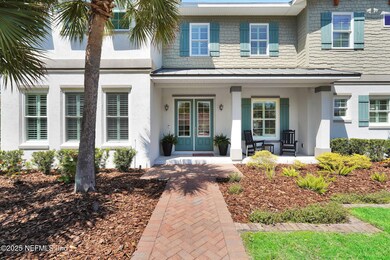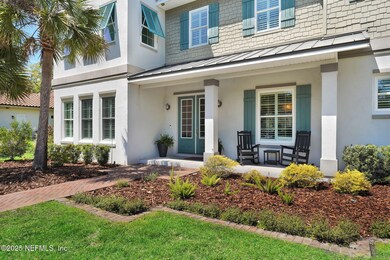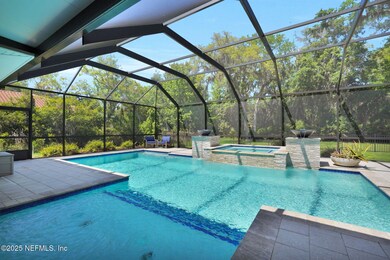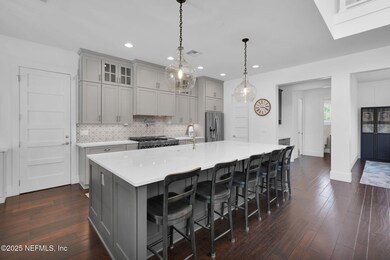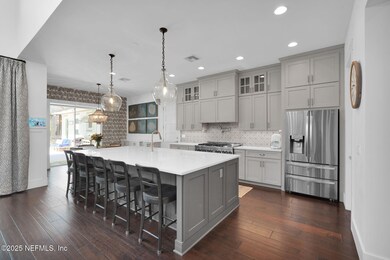
116 Leaning Tree Dr St. Augustine, FL 32095
Palencia NeighborhoodHighlights
- Golf Course Community
- Fitness Center
- Gated Community
- Palencia Elementary School Rated A
- Screened Pool
- 0.7 Acre Lot
About This Home
As of July 2025Perfectly positioned on a tree-lined cul-de-sac street, this custom-built home is situated on a private .70 acre lot. Complete with a pool, a separate casita, and a four-car garage, this home is a rare find in Palencia.
Designed for year-round outdoor living and entertaining, with a screen enclosure, covered seating, a summer kitchen, and a heated saltwater pool and spa with fire features and ambient lighting.
Steps from the pool is a guest casita with two separate entrances. Inside finds a living room, kitchenette, guest bedroom, built-in bunkbeds, a full bath, and laundry, making this space ideal for any family.
Inside the main house, you'll find an open floor plan flooded with natural light. The spacious family room showcases a soaring 20-foot ceiling, a collapsing slider door, second-story transom windows, and a floor-to-ceiling fireplace.
(Cont) The chef's kitchen boasts quartz countertops, a 10' island breakfast bar, a six burner gas range w/ double ovens & an eat-in breakfast nook with a built-in sideboard.
This well-thought-out floor plan includes a downstairs primary suite and a study with a two-story open ceiling, a built-in desk & cabinet towers for additional storage.
An eye-catching cable staircase leads to 3 additional bedrooms, each with en-suite baths & walk-in closets. Barn doors open to an upstairs flex space, ideal for a playroom or an extra office. Up one more level finds a space perfect for a studio or reading nook with built-in bench seating and windows on each surrounding wall.
Luxury finishes run throughout, including designer lighting, decorative paneling, 8-foot doors, built-in cabinetry, smooth walls and ceilings, cased doors & windows, textured wallpaper and plantation shutters to name a few.
There's a whole house generator, a well for irrigation & a separate one-car garage with a mini-split, ideal for a gym or additional work space.
Surrounded by natural landscape and towering oaks, this spacious lot affords ample privacy on a quiet street with only nine homes.
Located in the sought-after gated community of Palencia, residents enjoy a fitness center, three community pools, lighted clay tennis courts, pickleball courts, sports fields, fitness trails, and a boardwalk leading to the Intracoastal. There's an A-rated Elementary school in the neighborhood and a championship Arthur Hills-designed golf course. This community is the perfect place to call home.
Home Details
Home Type
- Single Family
Est. Annual Taxes
- $18,517
Year Built
- Built in 2015
Lot Details
- 0.7 Acre Lot
- Lot Dimensions are 162.19 x 215.56
- Southwest Facing Home
HOA Fees
- $10 Monthly HOA Fees
Parking
- 4 Car Attached Garage
Home Design
- Contemporary Architecture
- Wood Frame Construction
- Shingle Roof
- Metal Roof
- Concrete Siding
- Stucco
Interior Spaces
- 4,428 Sq Ft Home
- 3-Story Property
- Built-In Features
- Vaulted Ceiling
- Gas Fireplace
- Family Room
- Screened Porch
Kitchen
- Eat-In Kitchen
- Gas Oven
- Gas Range
- Microwave
- Dishwasher
- Kitchen Island
Flooring
- Wood
- Tile
Bedrooms and Bathrooms
- 5 Bedrooms
- Split Bedroom Floorplan
- Walk-In Closet
- Bathtub With Separate Shower Stall
Laundry
- Laundry in unit
- Washer and Electric Dryer Hookup
Pool
- Screened Pool
- Saltwater Pool
Outdoor Features
- Patio
- Outdoor Kitchen
Additional Homes
- Accessory Dwelling Unit (ADU)
Schools
- Palencia Elementary School
- Pacetti Bay Middle School
- Allen D. Nease High School
Utilities
- Central Heating and Cooling System
- Water Softener is Owned
Listing and Financial Details
- Assessor Parcel Number 0720860050
Community Details
Overview
- Vesta Property Services Association, Phone Number (904) 747-0181
- Palencia Subdivision
- On-Site Maintenance
Recreation
- Golf Course Community
- Tennis Courts
- Community Basketball Court
- Pickleball Courts
- Community Playground
- Fitness Center
Additional Features
- Clubhouse
- Gated Community
Ownership History
Purchase Details
Home Financials for this Owner
Home Financials are based on the most recent Mortgage that was taken out on this home.Purchase Details
Home Financials for this Owner
Home Financials are based on the most recent Mortgage that was taken out on this home.Purchase Details
Purchase Details
Home Financials for this Owner
Home Financials are based on the most recent Mortgage that was taken out on this home.Purchase Details
Purchase Details
Similar Homes in the area
Home Values in the Area
Average Home Value in this Area
Purchase History
| Date | Type | Sale Price | Title Company |
|---|---|---|---|
| Warranty Deed | $1,698,000 | Attorney | |
| Warranty Deed | $819,900 | Fidelity National Title | |
| Warranty Deed | $865,800 | Fidelity Natl Title Of Flori | |
| Warranty Deed | $1,190 | Attorney | |
| Interfamily Deed Transfer | -- | Attorney | |
| Warranty Deed | $160,000 | Watson Title Svcs N Fl Inc |
Mortgage History
| Date | Status | Loan Amount | Loan Type |
|---|---|---|---|
| Previous Owner | $655,920 | Stand Alone First | |
| Previous Owner | $760,288 | New Conventional | |
| Previous Owner | $654,058 | Construction | |
| Previous Owner | $750,000 | Credit Line Revolving |
Property History
| Date | Event | Price | Change | Sq Ft Price |
|---|---|---|---|---|
| 07/18/2025 07/18/25 | Sold | $1,805,000 | +0.3% | $408 / Sq Ft |
| 05/03/2025 05/03/25 | Pending | -- | -- | -- |
| 04/21/2025 04/21/25 | For Sale | $1,799,000 | +119.4% | $406 / Sq Ft |
| 12/17/2023 12/17/23 | Off Market | $819,900 | -- | -- |
| 12/17/2023 12/17/23 | Off Market | $1,698,000 | -- | -- |
| 09/20/2021 09/20/21 | Sold | $1,698,000 | -5.6% | $383 / Sq Ft |
| 08/16/2021 08/16/21 | Pending | -- | -- | -- |
| 07/17/2021 07/17/21 | For Sale | $1,798,000 | +119.3% | $406 / Sq Ft |
| 10/31/2018 10/31/18 | Sold | $819,900 | -5.3% | $185 / Sq Ft |
| 10/29/2018 10/29/18 | Pending | -- | -- | -- |
| 09/13/2018 09/13/18 | For Sale | $865,900 | -- | $196 / Sq Ft |
Tax History Compared to Growth
Tax History
| Year | Tax Paid | Tax Assessment Tax Assessment Total Assessment is a certain percentage of the fair market value that is determined by local assessors to be the total taxable value of land and additions on the property. | Land | Improvement |
|---|---|---|---|---|
| 2025 | $23,646 | $1,602,363 | -- | -- |
| 2024 | $23,646 | $1,557,204 | -- | -- |
| 2023 | $23,646 | $1,511,849 | $0 | $0 |
| 2022 | $23,218 | $1,467,815 | $308,000 | $1,159,815 |
| 2021 | $13,215 | $668,537 | $0 | $0 |
| 2020 | $13,208 | $659,307 | $0 | $0 |
| 2019 | $13,848 | $671,910 | $0 | $0 |
| 2018 | $14,693 | $692,500 | $0 | $0 |
| 2017 | $13,740 | $657,730 | $140,000 | $517,730 |
| 2016 | $13,940 | $657,730 | $0 | $0 |
| 2015 | $6,381 | $130,000 | $0 | $0 |
| 2014 | $6,109 | $110,000 | $0 | $0 |
Agents Affiliated with this Home
-
Tara Presser

Seller's Agent in 2025
Tara Presser
EXP REALTY LLC
(904) 377-2401
28 in this area
129 Total Sales
-
Joy Doyle

Buyer's Agent in 2025
Joy Doyle
HOVER GIRL PROPERTIES
(904) 881-7775
2 in this area
128 Total Sales
-
LARA YEHL

Buyer Co-Listing Agent in 2025
LARA YEHL
HOVER GIRL PROPERTIES
(904) 248-0332
1 in this area
139 Total Sales
-
Dana Peterman

Buyer's Agent in 2021
Dana Peterman
HERRON REAL ESTATE LLC
(904) 294-4937
1 in this area
45 Total Sales
-
1
Buyer's Agent in 2021
12912 12912
COLDWELL BANKER VANGUARD REALTY
-
D
Seller's Agent in 2018
DANA BRADT
COLDWELL BANKER PREMIER PROPERTIES
Map
Source: realMLS (Northeast Florida Multiple Listing Service)
MLS Number: 2082908
APN: 072086-0050
- 247 Vale Dr
- 105 Calle Norte
- 148 La Mesa Dr
- 620 Palencia Club Dr Unit 305
- 208 Vale Dr
- 159 La Mesa Dr
- 313 Vale Dr
- 1785 N Loop Pkwy
- 1789 N Loop Pkwy
- 111 Senora Ct
- 581 Glorieta Dr
- 121 Senora Ct
- 3024 Las Calinas Blvd
- 200 Manuel Ct
- 633 Santa Teresa Ct
- 97 San Cristobal Ct
- 149 San Telmo Ct
- 213 Spanish Marsh Dr
- 163 Medio Dr
- 730 Enrede Ln
