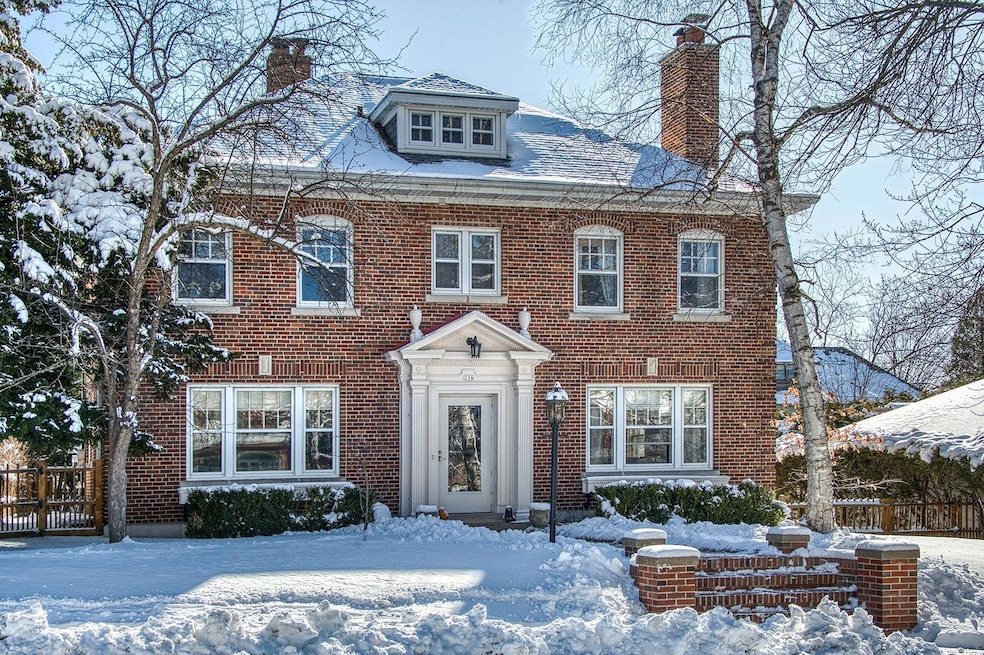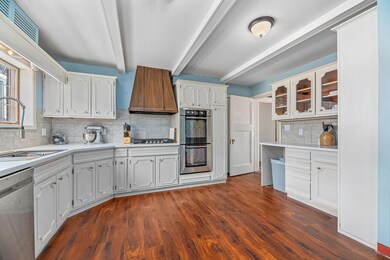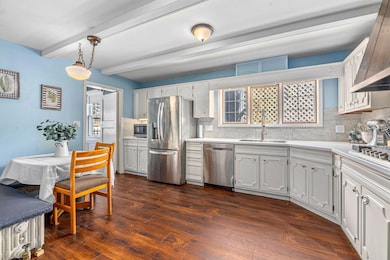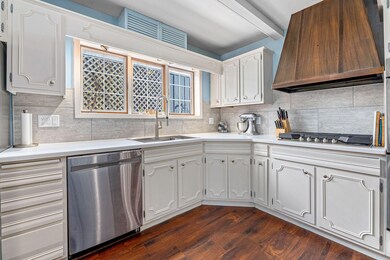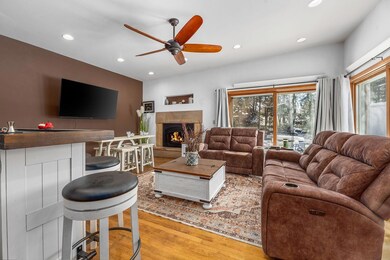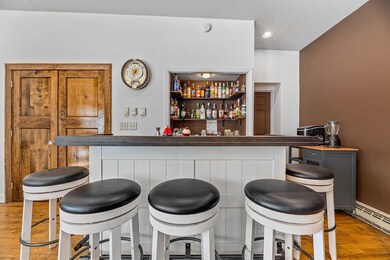
116 N Pelham St Rhinelander, WI 54501
Highlights
- Wood Burning Stove
- <<doubleOvenToken>>
- Heating System Uses Natural Gas
- 2 Fireplaces
- 2 Car Garage
- 5-minute walk to Sarocka Field
About This Home
As of May 2025Step into a piece of Rhinelander’s history with this stately home, where timeless craftsmanship meets modern comfort. From the moment you enter, you’re greeted by a grand foyer with rich woodwork and elegant architectural details. The formal living room boasts a stunning wood-burning fireplace, while the sun-drenched sunroom provides the perfect spot to unwind. Host unforgettable dinners in the formal dining room. Enjoy morning coffee in the cozy breakfast nook in the newly renovated kitchen. The upper level features spacious bedrooms with hardwood floors, A third-floor bonus space offers endless possibilities—think home office, studio, or reading retreat. Outside, the tiered yard and expansive patio create a private oasis for outdoor gatherings. The detached 2-car garage includes a workshop space, perfect for hobbies or extra storage. Located in the heart of Rhinelander’s historic courthouse district, this home is just steps from downtown shopping, dining, and cultural attractions.
Last Agent to Sell the Property
FIRST WEBER - RHINELANDER License #85381 - 94 Listed on: 03/04/2025

Home Details
Home Type
- Single Family
Est. Annual Taxes
- $6,544
Lot Details
- 0.31 Acre Lot
Parking
- 2 Car Garage
Home Design
- Frame Construction
Interior Spaces
- 4,590 Sq Ft Home
- 2 Fireplaces
- Wood Burning Stove
- Gas Fireplace
Kitchen
- <<doubleOvenToken>>
- Cooktop<<rangeHoodToken>>
- <<microwave>>
- Dishwasher
Bedrooms and Bathrooms
- 5 Bedrooms
Laundry
- Dryer
- Washer
Unfinished Basement
- Basement Fills Entire Space Under The House
- Laundry in Basement
Utilities
- Heating System Uses Natural Gas
- Well
- Gas Water Heater
Listing and Financial Details
- Assessor Parcel Number 27601-0107-0000
Ownership History
Purchase Details
Home Financials for this Owner
Home Financials are based on the most recent Mortgage that was taken out on this home.Purchase Details
Home Financials for this Owner
Home Financials are based on the most recent Mortgage that was taken out on this home.Purchase Details
Home Financials for this Owner
Home Financials are based on the most recent Mortgage that was taken out on this home.Purchase Details
Home Financials for this Owner
Home Financials are based on the most recent Mortgage that was taken out on this home.Similar Homes in Rhinelander, WI
Home Values in the Area
Average Home Value in this Area
Purchase History
| Date | Type | Sale Price | Title Company |
|---|---|---|---|
| Warranty Deed | $376,700 | Oneida Title | |
| Warranty Deed | $385,000 | Oneida Title | |
| Warranty Deed | $320,000 | -- | |
| Interfamily Deed Transfer | -- | Oneida Title & Abstract, Inc |
Mortgage History
| Date | Status | Loan Amount | Loan Type |
|---|---|---|---|
| Previous Owner | $347,000 | New Conventional | |
| Previous Owner | $256,000 | Purchase Money Mortgage | |
| Previous Owner | $285,000 | No Value Available |
Property History
| Date | Event | Price | Change | Sq Ft Price |
|---|---|---|---|---|
| 05/09/2025 05/09/25 | Sold | $376,660 | -11.4% | $82 / Sq Ft |
| 04/23/2025 04/23/25 | Pending | -- | -- | -- |
| 03/04/2025 03/04/25 | For Sale | $425,000 | +10.4% | $93 / Sq Ft |
| 09/20/2024 09/20/24 | Sold | $385,000 | -3.6% | $106 / Sq Ft |
| 09/18/2024 09/18/24 | Pending | -- | -- | -- |
| 06/24/2024 06/24/24 | For Sale | $399,500 | -- | $110 / Sq Ft |
Tax History Compared to Growth
Tax History
| Year | Tax Paid | Tax Assessment Tax Assessment Total Assessment is a certain percentage of the fair market value that is determined by local assessors to be the total taxable value of land and additions on the property. | Land | Improvement |
|---|---|---|---|---|
| 2024 | $7,437 | $303,900 | $10,300 | $293,600 |
| 2023 | $7,169 | $303,900 | $10,300 | $293,600 |
| 2022 | $5,863 | $303,900 | $10,300 | $293,600 |
| 2021 | $7,097 | $303,900 | $10,300 | $293,600 |
| 2020 | $6,132 | $303,900 | $10,300 | $293,600 |
| 2019 | $6,351 | $303,900 | $10,300 | $293,600 |
| 2018 | $6,313 | $303,900 | $10,300 | $293,600 |
| 2017 | $6,404 | $303,900 | $10,300 | $293,600 |
| 2016 | $6,718 | $303,900 | $10,300 | $293,600 |
| 2015 | $5,596 | $262,600 | $10,300 | $252,300 |
| 2014 | $5,596 | $262,600 | $10,300 | $252,300 |
| 2011 | $5,666 | $283,800 | $10,300 | $273,500 |
Agents Affiliated with this Home
-
Rae Zelazoski

Seller's Agent in 2025
Rae Zelazoski
FIRST WEBER - RHINELANDER
(715) 490-1163
88 Total Sales
-
Judy Mixis
J
Buyer's Agent in 2025
Judy Mixis
SHOREWEST - RHINELANDER
(715) 369-1223
164 Total Sales
-
Ron Skagen

Seller's Agent in 2024
Ron Skagen
FIRST WEBER - RHINELANDER
(715) 550-8244
262 Total Sales
Map
Source: Greater Northwoods MLS
MLS Number: 211092
APN: 27601-0107-0000
- 321 Dahl St
- 9 W Timber Dr
- 209 E King St
- 210 Phillip St W
- 506 N Brown St
- 212 Grant St
- 504 S Pelham St
- 522 S Pelham St
- 603 Evergreen Ct
- 614 S Eastern Ave
- 118 E Kemp St
- 924 N Stevens St
- 835 Mason St
- ON Spring Lake Rd
- 916 Margaret St
- 1028 Pinos St
- 18 E Ocala St
- 533 Lake Shore Dr
- 745 W Phillip St
- 4511 & lots Warner Dr
