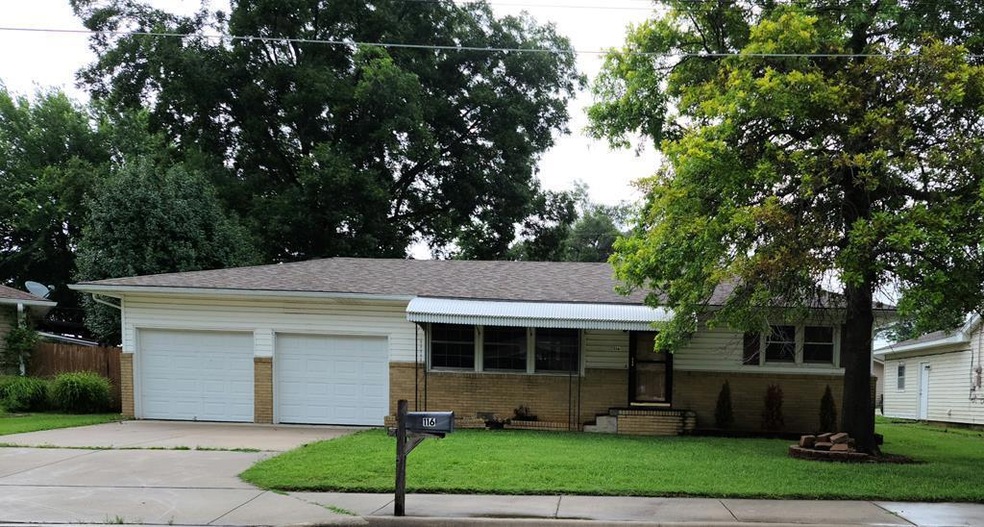
116 N Plummer Ave Chanute, KS 66720
Highlights
- Ranch Style House
- 2 Car Attached Garage
- Paved or Partially Paved Lot
- No HOA
About This Home
As of September 2023Cute 3 bedroom 1 1/2 bathroom house. Large master with sliding doors to patio, fenced backyard, 2 stall garage, nice storage shed. Kitchen includes stove & dishwasher.
Last Agent to Sell the Property
Angie Dye
ReeceNichols BajaRanch Team Brokerage Phone: 620-432-1720 Listed on: 06/30/2021
Last Buyer's Agent
Mandy Collum
United Country / Deer Creek Re
Home Details
Home Type
- Single Family
Est. Annual Taxes
- $2,386
Year Built
- Built in 1950
Lot Details
- 9,750 Sq Ft Lot
- Lot Dimensions are 75x130
- Chain Link Fence
- Paved or Partially Paved Lot
Parking
- 2 Car Attached Garage
Home Design
- Ranch Style House
- Brick Exterior Construction
- Composition Roof
- Vinyl Siding
Interior Spaces
- 1,332 Sq Ft Home
- Crawl Space
- Dishwasher
Bedrooms and Bathrooms
- 3 Bedrooms
Utilities
- No Cooling
Community Details
- No Home Owners Association
Listing and Financial Details
- Assessor Parcel Number R2384
Ownership History
Purchase Details
Similar Homes in Chanute, KS
Home Values in the Area
Average Home Value in this Area
Purchase History
| Date | Type | Sale Price | Title Company |
|---|---|---|---|
| Warranty Deed | -- | -- |
Property History
| Date | Event | Price | Change | Sq Ft Price |
|---|---|---|---|---|
| 09/15/2023 09/15/23 | Sold | -- | -- | -- |
| 08/11/2023 08/11/23 | Pending | -- | -- | -- |
| 07/10/2023 07/10/23 | For Sale | $175,000 | +89.2% | $131 / Sq Ft |
| 08/20/2021 08/20/21 | Sold | -- | -- | -- |
| 07/24/2021 07/24/21 | Pending | -- | -- | -- |
| 06/30/2021 06/30/21 | For Sale | $92,500 | +9.0% | $69 / Sq Ft |
| 05/19/2020 05/19/20 | Sold | -- | -- | -- |
| 03/23/2020 03/23/20 | Pending | -- | -- | -- |
| 03/18/2020 03/18/20 | For Sale | $84,900 | -- | $64 / Sq Ft |
Tax History Compared to Growth
Tax History
| Year | Tax Paid | Tax Assessment Tax Assessment Total Assessment is a certain percentage of the fair market value that is determined by local assessors to be the total taxable value of land and additions on the property. | Land | Improvement |
|---|---|---|---|---|
| 2024 | $2,386 | $18,975 | $363 | $18,612 |
| 2023 | -- | $14,800 | $342 | $14,458 |
| 2022 | -- | $10,971 | $342 | $10,629 |
| 2020 | -- | -- | $178 | $7,290 |
| 2019 | -- | -- | $178 | $7,216 |
| 2018 | -- | -- | $178 | $7,124 |
| 2017 | -- | -- | $178 | $7,354 |
Agents Affiliated with this Home
-

Seller's Agent in 2023
Bobbi Stewart
United Country / Deer Creek Re
(620) 431-2030
46 Total Sales
-

Buyer's Agent in 2023
Jeff Ports
United Country / Deer Creek Re
(620) 431-2030
26 Total Sales
-
A
Seller's Agent in 2021
Angie Dye
ReeceNichols BajaRanch Team
-
M
Buyer's Agent in 2021
Mandy Collum
United Country / Deer Creek Re
-
J
Seller's Agent in 2020
Jody Evenson
United Country / Deer Creek Re
(620) 431-8441
114 Total Sales
-
N
Buyer's Agent in 2020
Non MLS
Non-MLS Office
(913) 661-1600
7,753 Total Sales
Map
Source: Heartland MLS
MLS Number: S42247
APN: 044-20-0-20-20-003.00-0
- 1110 W Main St
- 1123 W Main St
- 1609 W Main St
- 1709 W Main St
- 820 W Oak St
- 220 S Larson Ave
- 811 W Main St
- 125 S Western Ave
- 112 S Western Ave
- 26 S Kansas Ave
- 416 S Rutter Ave
- 915 W 4th St
- 215 N Washington Ave
- 301 S Lafayette Ave
- 1324 W 9th St
- 402 W Walnut St
- 704 S Allen Ave
- 815 S Plummer Ave
- 320 W Main St
- 906 S Denman Ave
