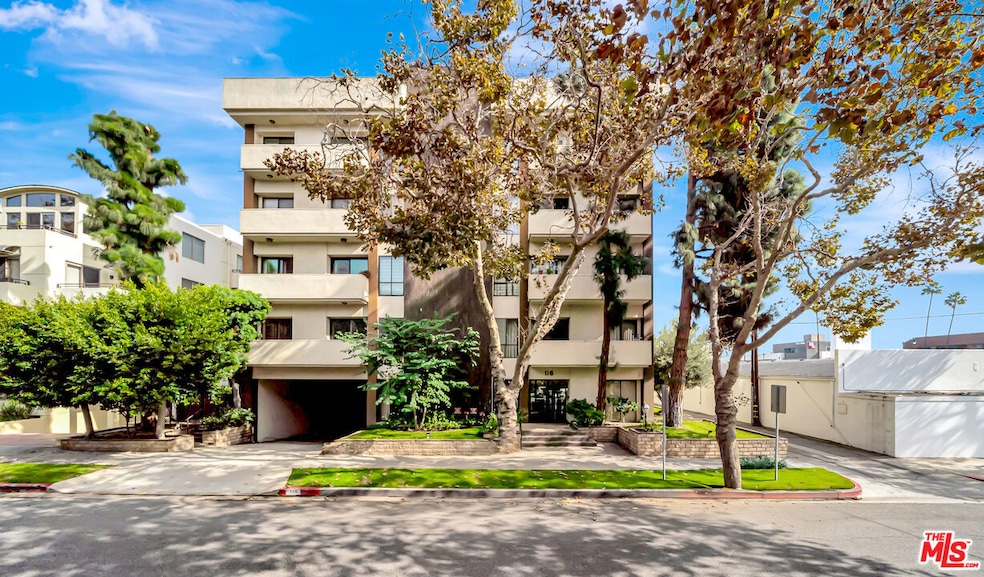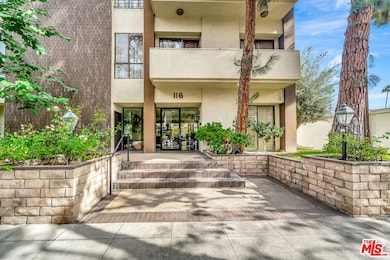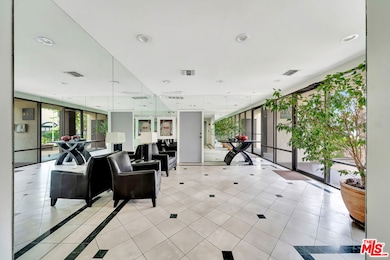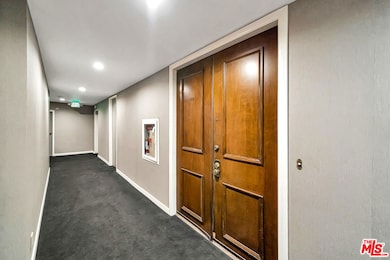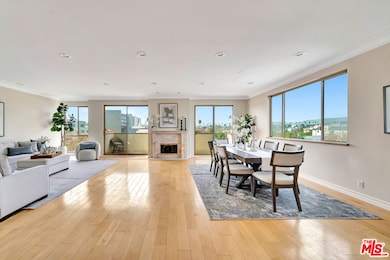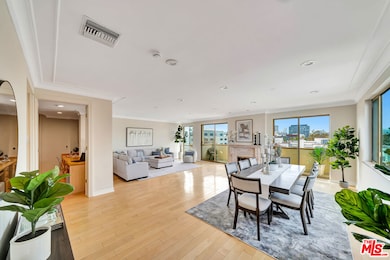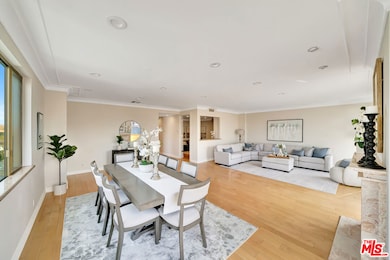116 N Swall Dr Unit 501 Beverly Hills, CA 90211
Estimated payment $8,441/month
Highlights
- In Ground Pool
- Gated Parking
- Contemporary Architecture
- Horace Mann Elementary School Rated A
- City View
- Wood Flooring
About This Home
Welcome to 116 N Swall Drive, Unit 501, a sophisticated 2-bedroom, 2.5-bath penthouse perched on the top floor in Beverly Hills. At 1,942 square feet, it offers stunning panoramic views that sweep across Beverly Hills, the Hollywood Hills, and the city's glittering lights. Step inside to an open layout where the living room takes center stage with its marble fireplace and direct balcony access, leading smoothly into a dining area and a versatile den space. The primary suite is spacious with plenty of closet room, and the kitchen comes equipped with generous storage. You'll appreciate the practical touches like in-unit laundry and side-by-side parking. Sunlight streams in through oversized sliding doors and windows, bringing out the beauty of the hardwood floors, crown molding, and recessed lightsmaking it great for hosting friends or just unwinding. The building itself impresses from the start with a polished lobby of marble tiles, mirrors, and greenery, along with standout amenities such as a pool, sauna, sun deck, clubhouse, elevator, and secure gated access. Right in the thick of things, you're just a short walk from Rodeo Drive's high-end shopping, top-notch meals at places like Spago or The Grill on the Alley, the historic Greystone Mansion, and the peaceful Beverly Gardens Park. It's the essence of upscale city life for those who know what they want.
Open House Schedule
-
Sunday, November 23, 202510:00 am to 5:00 pm11/23/2025 10:00:00 AM +00:0011/23/2025 5:00:00 PM +00:00Add to Calendar
Townhouse Details
Home Type
- Townhome
Est. Annual Taxes
- $9,711
Year Built
- Built in 1974
Lot Details
- End Unit
- South Facing Home
HOA Fees
- $780 Monthly HOA Fees
Home Design
- Contemporary Architecture
- Entry on the 5th floor
- Turnkey
- Flat Roof Shape
Interior Spaces
- 1,942 Sq Ft Home
- 1-Story Property
- Crown Molding
- Recessed Lighting
- Double Pane Windows
- Double Door Entry
- Sliding Doors
- Living Room with Fireplace
- Dining Area
- Den
- City Views
Kitchen
- Oven
- Dishwasher
- Stone Countertops
Flooring
- Wood
- Carpet
- Tile
Bedrooms and Bathrooms
- 2 Bedrooms
- 3 Full Bathrooms
- Double Vanity
- Bathtub with Shower
Laundry
- Laundry Room
- Dryer
- Washer
Parking
- 2 Covered Spaces
- Gated Parking
- Assigned Parking
Outdoor Features
- In Ground Pool
- Living Room Balcony
Utilities
- Central Heating and Cooling System
- Sewer Paid
Listing and Financial Details
- Assessor Parcel Number 4335-029-131
Community Details
Overview
- Association fees include maintenance paid
- 12 Units
Recreation
- Community Pool
Pet Policy
- Call for details about the types of pets allowed
Security
- Security Service
Map
Home Values in the Area
Average Home Value in this Area
Tax History
| Year | Tax Paid | Tax Assessment Tax Assessment Total Assessment is a certain percentage of the fair market value that is determined by local assessors to be the total taxable value of land and additions on the property. | Land | Improvement |
|---|---|---|---|---|
| 2025 | $9,711 | $818,937 | $430,068 | $388,869 |
| 2024 | $9,711 | $802,881 | $421,636 | $381,245 |
| 2023 | $9,539 | $787,139 | $413,369 | $373,770 |
| 2022 | $9,266 | $771,706 | $405,264 | $366,442 |
| 2021 | $8,985 | $756,575 | $397,318 | $359,257 |
| 2019 | $8,724 | $734,136 | $385,534 | $348,602 |
| 2018 | $8,392 | $719,742 | $377,975 | $341,767 |
| 2016 | $8,038 | $691,796 | $363,299 | $328,497 |
| 2015 | $7,696 | $681,405 | $357,842 | $323,563 |
| 2014 | $7,446 | $668,058 | $350,833 | $317,225 |
Property History
| Date | Event | Price | List to Sale | Price per Sq Ft | Prior Sale |
|---|---|---|---|---|---|
| 11/17/2025 11/17/25 | For Sale | $1,300,000 | +99.4% | $669 / Sq Ft | |
| 03/19/2012 03/19/12 | Sold | $652,000 | -9.3% | $336 / Sq Ft | View Prior Sale |
| 02/10/2012 02/10/12 | Pending | -- | -- | -- | |
| 01/30/2012 01/30/12 | For Sale | $719,000 | -- | $370 / Sq Ft |
Purchase History
| Date | Type | Sale Price | Title Company |
|---|---|---|---|
| Interfamily Deed Transfer | -- | None Available | |
| Interfamily Deed Transfer | -- | Accommodation | |
| Grant Deed | $652,006 | Advantage Title Inc | |
| Interfamily Deed Transfer | -- | Advantage Title Inc |
Source: The MLS
MLS Number: 25619699
APN: 4335-029-131
- 138 N Swall Dr
- 143 N Arnaz Dr Unit 204
- 143 N Arnaz Dr Unit 304
- 121 N Almont Dr Unit 303
- 121 N Almont Dr Unit 103
- 121 N Almont Dr Unit 205
- 300 N Swall Dr Unit 106
- 300 N Swall Dr Unit 107
- 300 N Swall Dr Unit 305
- 300 N Swall Dr Unit 307
- 300 N Swall Dr Unit 308
- 300 N Swall Dr Unit 354
- 303 N Swall Dr
- 315 N Swall Dr Unit 103
- 435 Arnaz Dr Unit 304
- 8800 Burton Way
- 489 S Willaman Dr
- 207 N Doheny Dr
- Residence 108 Plan at Delyla
- Residence 106 Plan at Delyla
- 116 N Swall Dr Unit 402
- 127 N Clark Dr
- 133 N Swall Dr Unit 102
- 132 N La Peer Dr Unit 1
- 151 N Swall Dr Unit 1
- 151 N Swall Dr Unit 4
- 163 N Clark Dr Unit 1
- 160 N La Peer Dr Unit 203
- 160 N La Peer Dr Unit 201
- 160 N La Peer Dr Unit 202
- 160 N La Peer Dr Unit 205
- 186 N Clark Dr
- 208 La Peer Dr N Unit 1
- 153 N Arnaz Dr
- 121 N Almont Dr Unit 302
- 200 N Swall Dr Unit 307
- 200 N Swall Dr Unit L252
- 120 S Almont Dr
- 227 N Swall Dr
- 163 N Arnaz Dr Unit 4
