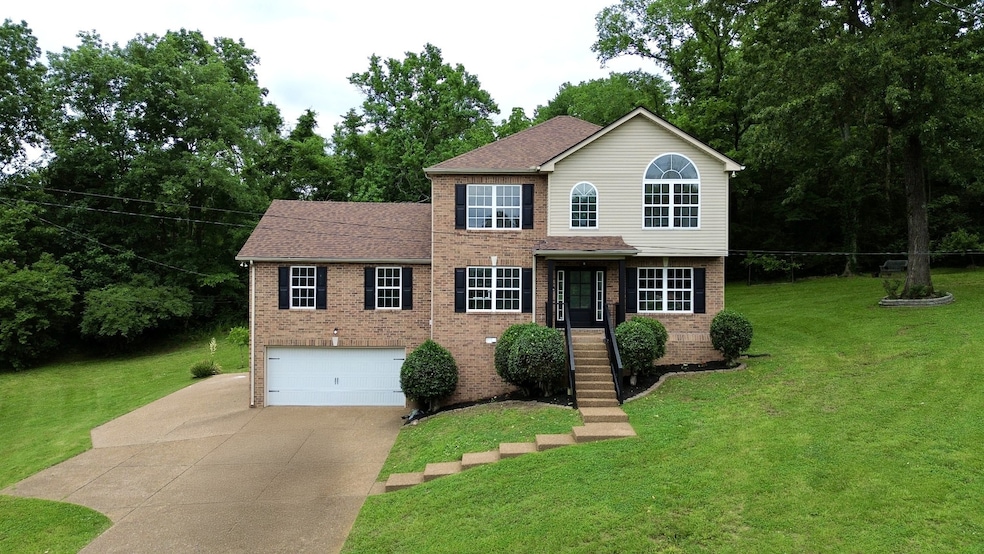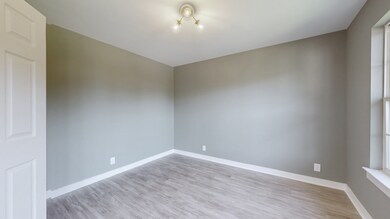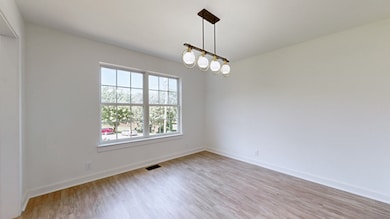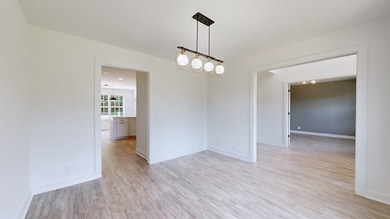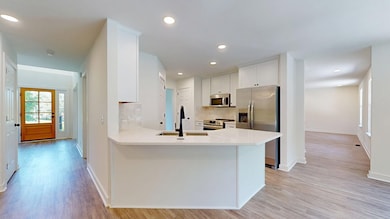
116 Nocturne Forest Ct Nashville, TN 37207
Haynes Area NeighborhoodHighlights
- 0.49 Acre Lot
- Cooling Available
- Tile Flooring
- 2 Car Attached Garage
- Patio
- Central Heating
About This Home
As of June 2025This stunning 3-bedroom, 2.5-bathroom brick home, nestled at the end of a quiet cul-de-sac, has been completely renovated with modern finishes and thoughtful upgrades. Spanning 2,625 square feet, the home features brand-new LVP flooring throughout, offering a sleek and durable touch to every room. The freshly painted interior complements the open, airy layout, creating a welcoming and fresh atmosphere. The spacious kitchen is a true highlight, showcasing high-end finishes, new appliances, and ample counter space, perfect for cooking and entertaining. Each of the bathrooms has been beautifully updated with stylish fixtures and finishes, including the luxurious master suite with an en-suite bathroom. With a large backyard and located in a peaceful neighborhood, this home combines modern convenience with comfort and style, making it the perfect place to call home.
Last Agent to Sell the Property
Real Broker License #378166 Listed on: 04/08/2025

Home Details
Home Type
- Single Family
Est. Annual Taxes
- $2,264
Year Built
- Built in 1996
Lot Details
- 0.49 Acre Lot
- Lot Dimensions are 65 x 136
HOA Fees
- $32 Monthly HOA Fees
Parking
- 2 Car Attached Garage
- 1 Carport Space
Home Design
- Brick Exterior Construction
- Vinyl Siding
Interior Spaces
- 2,625 Sq Ft Home
- Property has 2 Levels
- Living Room with Fireplace
- Tile Flooring
- Crawl Space
Kitchen
- Microwave
- Dishwasher
- Disposal
Bedrooms and Bathrooms
- 3 Bedrooms
Outdoor Features
- Patio
Schools
- Cumberland Elementary School
- Haynes Middle School
- Whites Creek High School
Utilities
- Cooling Available
- Central Heating
- Heating System Uses Natural Gas
Community Details
- Nocturne Forest Subdivision
Listing and Financial Details
- Assessor Parcel Number 070030A05600CO
Ownership History
Purchase Details
Home Financials for this Owner
Home Financials are based on the most recent Mortgage that was taken out on this home.Purchase Details
Home Financials for this Owner
Home Financials are based on the most recent Mortgage that was taken out on this home.Purchase Details
Purchase Details
Home Financials for this Owner
Home Financials are based on the most recent Mortgage that was taken out on this home.Purchase Details
Similar Homes in Nashville, TN
Home Values in the Area
Average Home Value in this Area
Purchase History
| Date | Type | Sale Price | Title Company |
|---|---|---|---|
| Warranty Deed | $499,900 | None Listed On Document | |
| Warranty Deed | $270,000 | Rudy Title | |
| Warranty Deed | $270,000 | Rudy Title | |
| Quit Claim Deed | -- | None Listed On Document | |
| Warranty Deed | $253,500 | Providence Title Llc | |
| Deed | $146,950 | -- |
Mortgage History
| Date | Status | Loan Amount | Loan Type |
|---|---|---|---|
| Open | $473,035 | FHA | |
| Previous Owner | $315,000 | New Conventional | |
| Previous Owner | $239,500 | New Conventional | |
| Previous Owner | $2,448,000 | New Conventional | |
| Previous Owner | $248,907 | FHA | |
| Previous Owner | $22,000 | Credit Line Revolving | |
| Previous Owner | $5,100 | Credit Line Revolving |
Property History
| Date | Event | Price | Change | Sq Ft Price |
|---|---|---|---|---|
| 06/25/2025 06/25/25 | Sold | $499,900 | 0.0% | $190 / Sq Ft |
| 05/31/2025 05/31/25 | Pending | -- | -- | -- |
| 05/16/2025 05/16/25 | For Sale | $499,900 | +81.8% | $190 / Sq Ft |
| 04/07/2025 04/07/25 | Pending | -- | -- | -- |
| 12/30/2024 12/30/24 | Sold | $275,000 | -26.7% | $105 / Sq Ft |
| 12/13/2024 12/13/24 | Pending | -- | -- | -- |
| 12/12/2024 12/12/24 | Price Changed | $375,000 | -12.6% | $143 / Sq Ft |
| 12/12/2024 12/12/24 | For Sale | $429,000 | 0.0% | $163 / Sq Ft |
| 11/16/2024 11/16/24 | Pending | -- | -- | -- |
| 11/11/2024 11/11/24 | For Sale | $429,000 | 0.0% | $163 / Sq Ft |
| 11/01/2024 11/01/24 | Pending | -- | -- | -- |
| 10/30/2024 10/30/24 | Price Changed | $429,000 | -4.5% | $163 / Sq Ft |
| 10/12/2024 10/12/24 | Price Changed | $449,000 | -8.3% | $171 / Sq Ft |
| 10/01/2024 10/01/24 | Price Changed | $489,900 | -2.0% | $187 / Sq Ft |
| 09/20/2024 09/20/24 | For Sale | $500,000 | +97.2% | $190 / Sq Ft |
| 09/16/2019 09/16/19 | Off Market | $253,500 | -- | -- |
| 09/06/2019 09/06/19 | Price Changed | $359,000 | -1.6% | $137 / Sq Ft |
| 08/07/2019 08/07/19 | Price Changed | $365,000 | -2.6% | $139 / Sq Ft |
| 07/31/2019 07/31/19 | Price Changed | $374,900 | -1.3% | $143 / Sq Ft |
| 07/02/2019 07/02/19 | For Sale | $379,900 | +49.9% | $145 / Sq Ft |
| 07/07/2017 07/07/17 | Sold | $253,500 | -- | $97 / Sq Ft |
Tax History Compared to Growth
Tax History
| Year | Tax Paid | Tax Assessment Tax Assessment Total Assessment is a certain percentage of the fair market value that is determined by local assessors to be the total taxable value of land and additions on the property. | Land | Improvement |
|---|---|---|---|---|
| 2024 | $2,264 | $69,575 | $15,000 | $54,575 |
| 2023 | $2,264 | $69,575 | $15,000 | $54,575 |
| 2022 | $2,636 | $69,575 | $15,000 | $54,575 |
| 2021 | $2,288 | $69,575 | $15,000 | $54,575 |
| 2020 | $2,731 | $64,700 | $13,000 | $51,700 |
| 2019 | $2,041 | $64,700 | $13,000 | $51,700 |
Agents Affiliated with this Home
-
Brendan Dauenhauer
B
Seller's Agent in 2025
Brendan Dauenhauer
Real Broker
1 in this area
2 Total Sales
-
Debra Edwards

Buyer's Agent in 2025
Debra Edwards
The Realty Association
(615) 485-1608
3 in this area
116 Total Sales
-
Patricia Omishakin

Seller's Agent in 2024
Patricia Omishakin
Elam Real Estate
(615) 730-0037
1 in this area
24 Total Sales
-
Maelynn Mountain
M
Buyer's Agent in 2024
Maelynn Mountain
Vault Realty LLC
(615) 395-5554
1 in this area
10 Total Sales
-
Janette Andrews
J
Seller's Agent in 2017
Janette Andrews
Benchmark Realty, LLC
(615) 485-3434
4 Total Sales
-
Tarita Roberts

Buyer's Agent in 2017
Tarita Roberts
EXIT Master Realty
(615) 415-0051
18 Total Sales
Map
Source: Realtracs
MLS Number: 2807407
APN: 070-03-0A-056-00
- 3048 Chateau Valley Dr
- 913 W Trinity Ln
- 915 W Trinity Ln
- 724 Moormans Arm Rd
- 723 Vanderhorst Dr
- 1107 W Trinity Ln
- 3110 Horizon Dr
- 1000 W Trinity Ln Unit E
- 962 Youngs Ln
- 970 Youngs Ln Unit A
- 970 Youngs Ln Unit J
- 970 Youngs Ln Unit H
- 1015 W Trinity Ln Unit 3
- 1015 W Trinity Ln Unit 2
- 2417 Grover St
- 946 Youngs Ln
- 1016 W Trinity Ln Unit 20
- 1016 W Trinity Ln Unit 19
- 1016 W Trinity Ln Unit 18
- 1016 W Trinity Ln Unit 17
