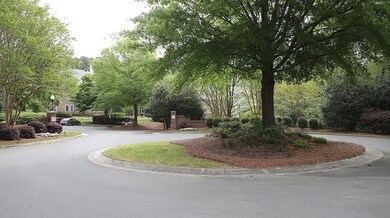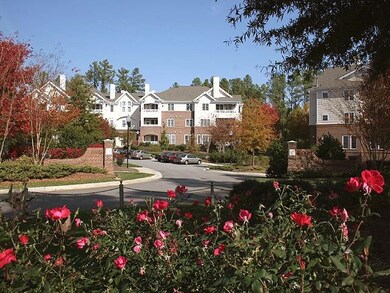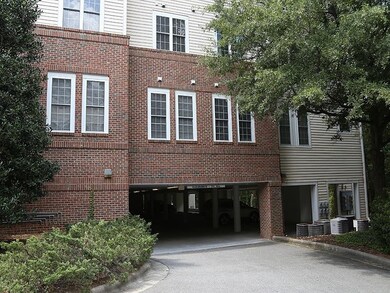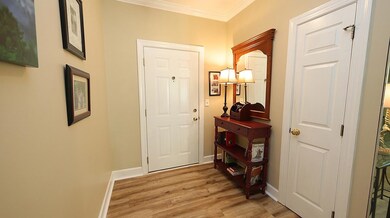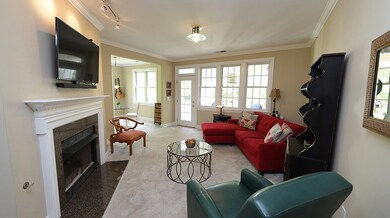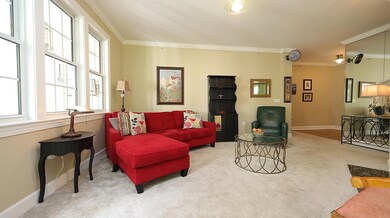
Chandler Place 116 Northbrook Dr Unit 303 Raleigh, NC 27609
North Hills NeighborhoodHighlights
- In Ground Pool
- Transitional Architecture
- Whirlpool Bathtub
- Douglas Elementary Rated A-
- Wood Flooring
- High Ceiling
About This Home
As of May 2022Top floor (3rd) 2BR 2FB condo in highly sought after condo community. Very private location within walking distance to all that Midtown has to offer. Condo enhanced to include opening wall between kitchen & DR, addition of refreshment bar & refrigerator, converting tub to walk-in shower in 2nd FB, 2 year old carpet. Mstr BR has tray ceiling. Mstr BR closets have been customized. Convenient utility room located off master bath. End unit w/ covered porch-like living in a tree house. Google fiber a plus!
Last Agent to Sell the Property
Berkshire Hathaway HomeService License #132502 Listed on: 04/30/2022

Property Details
Home Type
- Condominium
Est. Annual Taxes
- $2,598
Year Built
- Built in 1998
Lot Details
- Property fronts a private road
- Cul-De-Sac
- Irrigation Equipment
- Landscaped with Trees
HOA Fees
- $337 Monthly HOA Fees
Parking
- 1 Car Attached Garage
- Side Facing Garage
- Private Driveway
- Parking Lot
- Assigned Parking
Home Design
- Transitional Architecture
- Traditional Architecture
- Brick Exterior Construction
- Slab Foundation
- Frame Construction
- Vinyl Siding
Interior Spaces
- 1,210 Sq Ft Home
- 1-Story Property
- Tray Ceiling
- Smooth Ceilings
- High Ceiling
- Ceiling Fan
- Gas Log Fireplace
- Insulated Windows
- Entrance Foyer
- Living Room with Fireplace
- Dining Room
- Storage
- Utility Room
Kitchen
- Electric Range
- Range Hood
- Microwave
- Plumbed For Ice Maker
- Dishwasher
- Granite Countertops
- Tile Countertops
Flooring
- Wood
- Carpet
- Laminate
- Ceramic Tile
Bedrooms and Bathrooms
- 2 Bedrooms
- 2 Full Bathrooms
- Whirlpool Bathtub
- Shower Only
- Walk-in Shower
Laundry
- Laundry on main level
- Dryer
- Washer
Home Security
Accessible Home Design
- Accessible Elevator Installed
- Accessible Washer and Dryer
Eco-Friendly Details
- Energy-Efficient Thermostat
Outdoor Features
- In Ground Pool
- Rain Gutters
- Porch
Schools
- Douglas Elementary School
- Carroll Middle School
- Sanderson High School
Utilities
- Central Air
- Heating System Uses Natural Gas
- Hot Water Heating System
- Gas Water Heater
- Cable TV Available
Community Details
Overview
- Association fees include insurance, ground maintenance, maintenance structure, road maintenance, sewer, storm water maintenance, trash, water
- 18 Units
- Sentry Management Association
- Chandler Place Subdivision
Recreation
- Community Pool
Security
- Fire and Smoke Detector
Ownership History
Purchase Details
Home Financials for this Owner
Home Financials are based on the most recent Mortgage that was taken out on this home.Purchase Details
Purchase Details
Home Financials for this Owner
Home Financials are based on the most recent Mortgage that was taken out on this home.Purchase Details
Home Financials for this Owner
Home Financials are based on the most recent Mortgage that was taken out on this home.Similar Homes in Raleigh, NC
Home Values in the Area
Average Home Value in this Area
Purchase History
| Date | Type | Sale Price | Title Company |
|---|---|---|---|
| Warranty Deed | $300,000 | None Listed On Document | |
| Warranty Deed | $165,000 | None Available | |
| Warranty Deed | $129,000 | -- | |
| Warranty Deed | $177,000 | -- |
Mortgage History
| Date | Status | Loan Amount | Loan Type |
|---|---|---|---|
| Open | $225,000 | New Conventional | |
| Previous Owner | $206,250 | Unknown | |
| Previous Owner | $83,900 | No Value Available | |
| Previous Owner | $140,800 | No Value Available |
Property History
| Date | Event | Price | Change | Sq Ft Price |
|---|---|---|---|---|
| 07/11/2025 07/11/25 | For Sale | $450,000 | +15.4% | $372 / Sq Ft |
| 12/15/2023 12/15/23 | Off Market | $390,000 | -- | -- |
| 05/31/2022 05/31/22 | Sold | $390,000 | -1.3% | $322 / Sq Ft |
| 05/04/2022 05/04/22 | Pending | -- | -- | -- |
| 04/29/2022 04/29/22 | For Sale | $395,000 | -- | $326 / Sq Ft |
Tax History Compared to Growth
Tax History
| Year | Tax Paid | Tax Assessment Tax Assessment Total Assessment is a certain percentage of the fair market value that is determined by local assessors to be the total taxable value of land and additions on the property. | Land | Improvement |
|---|---|---|---|---|
| 2024 | $2,820 | $322,429 | $0 | $322,429 |
| 2023 | $3,678 | $232,552 | $0 | $232,552 |
| 2022 | $2,375 | $232,552 | $0 | $232,552 |
| 2021 | $1,151 | $232,552 | $0 | $232,552 |
| 2020 | $1,131 | $232,552 | $0 | $232,552 |
| 2019 | $1,018 | $172,173 | $0 | $172,173 |
| 2018 | $961 | $172,173 | $0 | $172,173 |
| 2017 | $916 | $172,173 | $0 | $172,173 |
| 2016 | $897 | $172,173 | $0 | $172,173 |
| 2015 | $1,789 | $170,826 | $0 | $170,826 |
| 2014 | $1,697 | $170,826 | $0 | $170,826 |
Agents Affiliated with this Home
-
J. Michael Jackson
J
Seller's Agent in 2025
J. Michael Jackson
Hodge & Kittrell Sotheby's Int
(919) 389-3493
6 in this area
76 Total Sales
-
Melissa Simpson

Seller's Agent in 2022
Melissa Simpson
Berkshire Hathaway HomeService
(919) 649-3956
9 in this area
24 Total Sales
About Chandler Place
Map
Source: Doorify MLS
MLS Number: 2445741
APN: 1706.15-62-4676-001
- 116 Northbrook Dr Unit 105
- 108 Northbrook Dr Unit 203
- 100 Northbrook Dr Unit 205
- 100 Northbrook Dr Unit 104
- 508 Northwood Dr
- 503 N Glen Dr
- 205 Northfield Dr
- 400 Cottonwood Cir
- 4906 Lakemont Dr
- 214 Reynolds Rd
- 5208 Knollwood Rd
- 5012 Skidmore St
- 4517 Gates St
- 4412 Pamlico Dr
- 662 Manchester Dr
- 4300 Camelot Dr
- 4800 Lakemont Dr
- 4329 Lambeth Dr
- 4237 Rowan St
- 405 Latimer Rd

