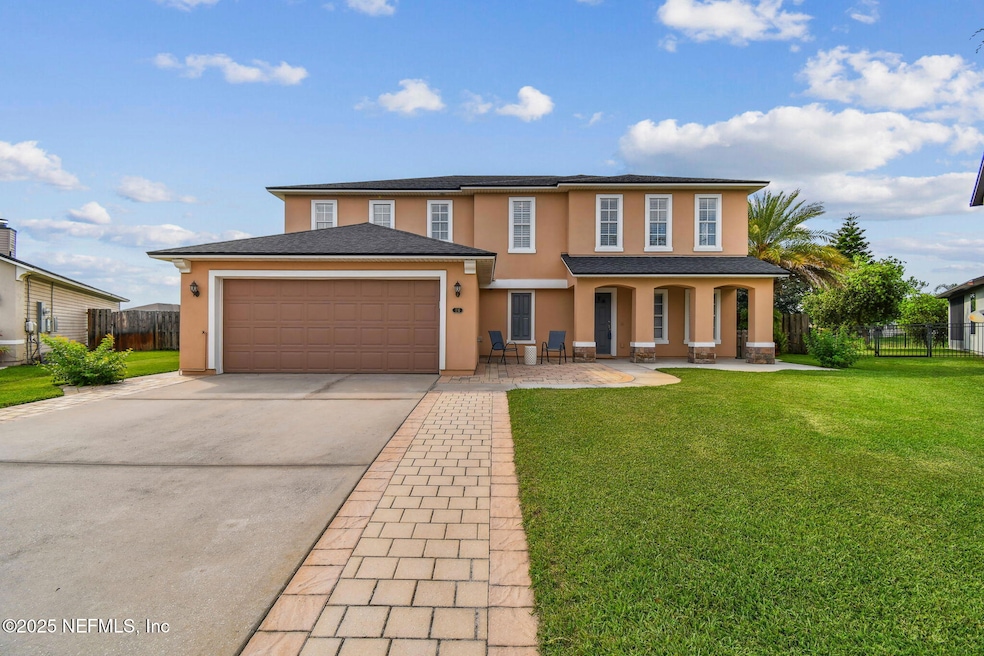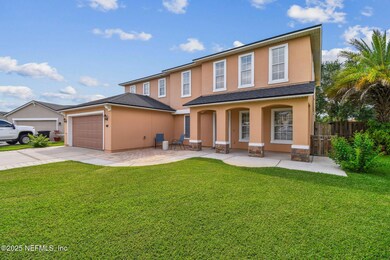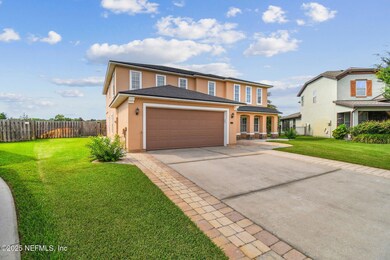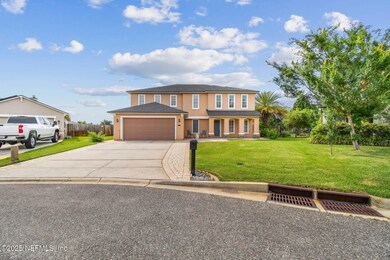
116 Nunna Rock Trail Saint Augustine, FL 32092
Highlights
- Fitness Center
- Pond View
- Traditional Architecture
- Picolata Crossing Elementary School Rated A
- Clubhouse
- Community Basketball Court
About This Home
As of July 2025This beautiful 5-bedroom home offers room for everyone with a walk-in closets, providing plenty of space and privacy. Nestled on a quiet cul-de-sac with a peaceful water view and curb appeal enhanced by pavered driveway extensions for extra parking. The primary suite is located on the main floor with an adjoining bath for your comfort. The formal living room adds a touch of elegance, while the open-concept layout seamlessly connects the large, well-appointed kitchen to the inviting family room. Hosting is a breeze with a main-level half bath for guests. Upstairs, you'll find four additional bedrooms, another full bath, a versatile loft space, and a thoughtfully placed laundry room. There is tons of storage in this home. Plus, an irrigation well, wood laminate flooring and crown molding, large back patio and concrete walkways surrounding the home. This one checks all the boxes! A/C Units July 2024; Water Heater 2023; Roof 5 years old.
Last Agent to Sell the Property
ERA ONETEAM REALTY License #3475880 Listed on: 05/28/2025

Home Details
Home Type
- Single Family
Est. Annual Taxes
- $3,506
Year Built
- Built in 2009
Lot Details
- 0.26 Acre Lot
- Cul-De-Sac
- Wood Fence
- Back Yard Fenced
- Front and Back Yard Sprinklers
HOA Fees
- $71 Monthly HOA Fees
Parking
- 2 Car Garage
- Garage Door Opener
Home Design
- Traditional Architecture
- Shingle Roof
- Stucco
Interior Spaces
- 3,518 Sq Ft Home
- 2-Story Property
- Ceiling Fan
- Entrance Foyer
- Living Room
- Dining Room
- Pond Views
Kitchen
- Breakfast Area or Nook
- Eat-In Kitchen
- Breakfast Bar
- Double Oven
- Electric Oven
- Electric Cooktop
- Microwave
- Freezer
- Ice Maker
- Dishwasher
- Disposal
Flooring
- Laminate
- Tile
Bedrooms and Bathrooms
- 5 Bedrooms
- Dual Closets
- Walk-In Closet
- Bathtub With Separate Shower Stall
Laundry
- Laundry on upper level
- Dryer
- Washer
Home Security
- Smart Thermostat
- Fire and Smoke Detector
Outdoor Features
- Patio
- Front Porch
Schools
- Picolata Crossing Elementary School
- Pacetti Bay Middle School
- Tocoi Creek High School
Utilities
- Central Air
- Heat Pump System
- 200+ Amp Service
- Well
- Electric Water Heater
Listing and Financial Details
- Assessor Parcel Number 275015490
Community Details
Overview
- Samara Lakes Subdivision
Amenities
- Clubhouse
Recreation
- Community Basketball Court
- Community Playground
- Fitness Center
- Park
Ownership History
Purchase Details
Home Financials for this Owner
Home Financials are based on the most recent Mortgage that was taken out on this home.Purchase Details
Home Financials for this Owner
Home Financials are based on the most recent Mortgage that was taken out on this home.Purchase Details
Home Financials for this Owner
Home Financials are based on the most recent Mortgage that was taken out on this home.Similar Homes in the area
Home Values in the Area
Average Home Value in this Area
Purchase History
| Date | Type | Sale Price | Title Company |
|---|---|---|---|
| Warranty Deed | $282,500 | Estate Title Of St Augustine | |
| Deed | $194,000 | All Florida Title Svcs Inc | |
| Special Warranty Deed | $255,300 | Dba Associated Land Title Gr |
Mortgage History
| Date | Status | Loan Amount | Loan Type |
|---|---|---|---|
| Open | $226,000 | New Conventional | |
| Previous Owner | $155,200 | New Conventional | |
| Previous Owner | $246,693 | FHA |
Property History
| Date | Event | Price | Change | Sq Ft Price |
|---|---|---|---|---|
| 07/15/2025 07/15/25 | Sold | $470,000 | -5.2% | $134 / Sq Ft |
| 06/14/2025 06/14/25 | Pending | -- | -- | -- |
| 05/28/2025 05/28/25 | For Sale | $495,900 | +75.5% | $141 / Sq Ft |
| 12/17/2023 12/17/23 | Off Market | $282,500 | -- | -- |
| 12/17/2023 12/17/23 | Off Market | $194,000 | -- | -- |
| 06/06/2017 06/06/17 | Sold | $282,500 | -11.7% | $80 / Sq Ft |
| 05/02/2017 05/02/17 | Pending | -- | -- | -- |
| 01/06/2017 01/06/17 | For Sale | $320,000 | +64.9% | $91 / Sq Ft |
| 11/14/2013 11/14/13 | Sold | $194,000 | -3.0% | $55 / Sq Ft |
| 08/01/2013 08/01/13 | Pending | -- | -- | -- |
| 05/02/2013 05/02/13 | For Sale | $199,977 | -- | $57 / Sq Ft |
Tax History Compared to Growth
Tax History
| Year | Tax Paid | Tax Assessment Tax Assessment Total Assessment is a certain percentage of the fair market value that is determined by local assessors to be the total taxable value of land and additions on the property. | Land | Improvement |
|---|---|---|---|---|
| 2021 | $3,506 | $0 | $0 | $0 |
Agents Affiliated with this Home
-
Krista Candlish

Seller's Agent in 2025
Krista Candlish
ERA ONETEAM REALTY
(904) 652-5353
14 Total Sales
-
Norianne Wright

Buyer's Agent in 2025
Norianne Wright
MOMENTUM REALTY
(904) 742-5559
30 Total Sales
-
L
Seller's Agent in 2017
Lynn Whitley
DAVIDSON REALTY, INC.
-
NELLA Ayres

Buyer's Agent in 2017
NELLA Ayres
WATSON REALTY CORP
(904) 662-5866
60 Total Sales
-
Naji Hassan

Seller's Agent in 2013
Naji Hassan
7 STAR REALTY, INC.
(904) 673-8050
113 Total Sales
-
C
Buyer's Agent in 2013
CAMMY RAY
WATSON REALTY CORP
Map
Source: realMLS (Northeast Florida Multiple Listing Service)
MLS Number: 2089260
APN: 027501-5490
- 104 Nunna Rock Trail
- 105 Nunna Rock Trail
- 287 Buck Run Way
- 431 Samara Lakes Pkwy
- 1101 Chokee Place
- 498 Colorado Springs Way
- 127 Colorado Springs Way
- 203 Buck Run Way
- 1140 Nochaway Dr
- 2269 Cascadia Ct
- 2309 Valdavia St
- 190 Colorado Springs Way
- 79 Boulder Rock Way
- 40 Boulder Rock Way
- 274 Colorado Springs Way
- 2148 S Sorrento Hills Rd
- 2144 S Sorrento Hills Rd
- 100 Toscana Ln
- 1861 S Cappero Dr
- 401 Bostwick Cir





