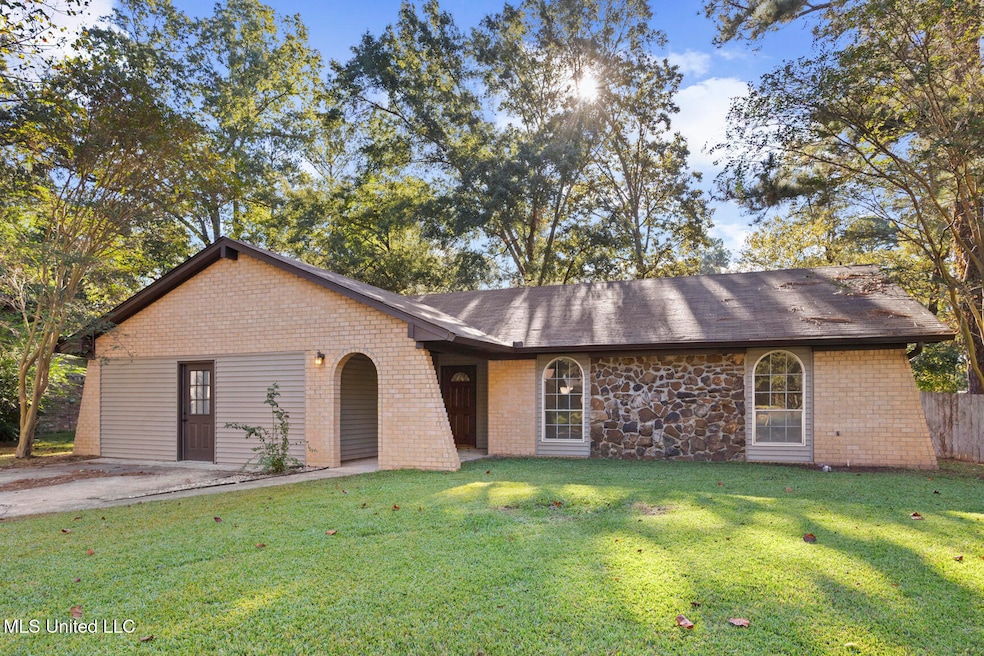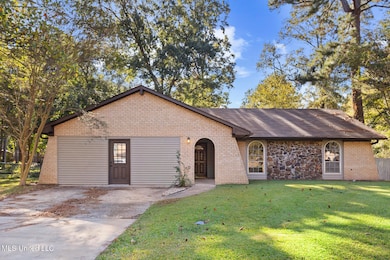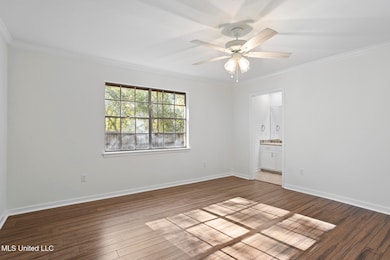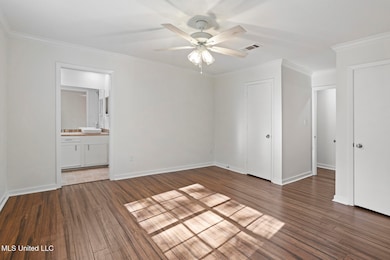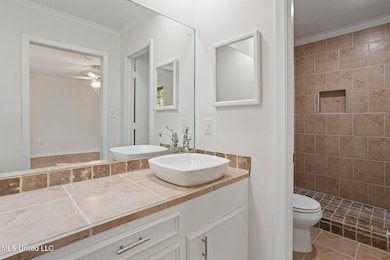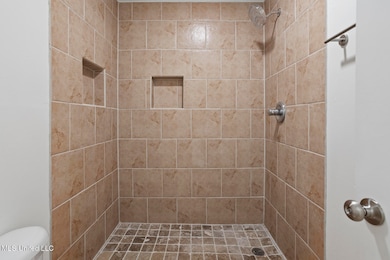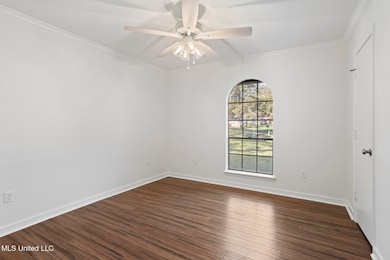
116 Oakhill Place Brandon, MS 39042
Estimated payment $1,379/month
Highlights
- Fireplace
- Cooling Available
- Heating Available
- Rouse Elementary School Rated A-
- 1-Story Property
About This Home
3 bed/2 bath home in the Crossgates subdivision in Brandon, MS! 116 Oakhill Place delivers style, comfort and modern ease. Featuring a thoughtfully designed open floor plan, the home offers spacious living zones with lots of natural light. Fresh paint throughout, updated fixtures, and great storage. Schedule your private showing today!
Home Details
Home Type
- Single Family
Est. Annual Taxes
- $1,450
Year Built
- Built in 1974
Lot Details
- 0.28 Acre Lot
Home Design
- Architectural Shingle Roof
Interior Spaces
- 1,954 Sq Ft Home
- 1-Story Property
- Fireplace
Kitchen
- Dishwasher
- Disposal
Bedrooms and Bathrooms
- 3 Bedrooms
- 2 Full Bathrooms
Schools
- Brandon Elementary And Middle School
- Brandon High School
Utilities
- Cooling Available
- Heating Available
Community Details
- Crossgates Subdivision
Listing and Financial Details
- Assessor Parcel Number H09k-000002-00360
Map
Home Values in the Area
Average Home Value in this Area
Tax History
| Year | Tax Paid | Tax Assessment Tax Assessment Total Assessment is a certain percentage of the fair market value that is determined by local assessors to be the total taxable value of land and additions on the property. | Land | Improvement |
|---|---|---|---|---|
| 2024 | $1,450 | $13,408 | $0 | $0 |
| 2023 | $1,203 | $11,518 | $0 | $0 |
| 2022 | $1,186 | $11,518 | $0 | $0 |
| 2021 | $1,186 | $11,518 | $0 | $0 |
| 2020 | $1,186 | $11,518 | $0 | $0 |
| 2019 | $1,076 | $10,440 | $0 | $0 |
| 2018 | $1,055 | $10,440 | $0 | $0 |
| 2017 | $1,055 | $10,440 | $0 | $0 |
| 2016 | $924 | $10,133 | $0 | $0 |
| 2015 | $924 | $10,133 | $0 | $0 |
| 2014 | $902 | $10,133 | $0 | $0 |
| 2013 | -- | $10,133 | $0 | $0 |
Property History
| Date | Event | Price | List to Sale | Price per Sq Ft | Prior Sale |
|---|---|---|---|---|---|
| 02/11/2026 02/11/26 | Pending | -- | -- | -- | |
| 01/05/2026 01/05/26 | Price Changed | $244,900 | -1.6% | $125 / Sq Ft | |
| 11/18/2025 11/18/25 | For Sale | $249,000 | 0.0% | $127 / Sq Ft | |
| 11/11/2025 11/11/25 | Pending | -- | -- | -- | |
| 11/05/2025 11/05/25 | For Sale | $249,000 | +91.7% | $127 / Sq Ft | |
| 08/14/2014 08/14/14 | Sold | -- | -- | -- | View Prior Sale |
| 08/14/2014 08/14/14 | Pending | -- | -- | -- | |
| 04/27/2014 04/27/14 | For Sale | $129,900 | -- | $66 / Sq Ft |
Purchase History
| Date | Type | Sale Price | Title Company |
|---|---|---|---|
| Warranty Deed | -- | None Listed On Document | |
| Warranty Deed | -- | -- |
Mortgage History
| Date | Status | Loan Amount | Loan Type |
|---|---|---|---|
| Previous Owner | $121,743 | FHA |
About the Listing Agent

Shari is from Shelby, MS but has been a long-time resident of Jackson. She attended Mississippi schools and supports them still. She graduated from Mississippi University for Women with a degree in Nursing. She practiced nursing for several years before obtaining her real estate license and broker’s license at the urging of her friends.
It is Shari’s belief that real estate in the heart and soul of the community and she has always been community minded. She has been a long-time volunteer
Shari's Other Listings
Source: MLS United
MLS Number: 4130666
APN: H09K-000002-00360
- 92 Fern Valley Rd
- 119 Fern Valley Rd
- 100 Fairdale Place
- 111 Hickory Hill Place
- 123 Woodgate Dr
- 36 Pebble Hill Dr
- 146 Forest Ridge Dr
- 705 Heartwood Ln
- 104 Shelby Mae Cir
- 0 Quail Hill Rd Unit 4137695
- 102 Sunline Dr
- 22 Pebble Hill Dr
- 135 Fawnwood Dr
- 0 Thorngate Dr
- 48 Sandlewood Dr
- 402 Treeline Dr
- 43 Stonegate Dr
- 26 Woodgate Dr
- 1230 Crossview Ct
- 0 Luckney Rd Unit 4087485
Ask me questions while you tour the home.
