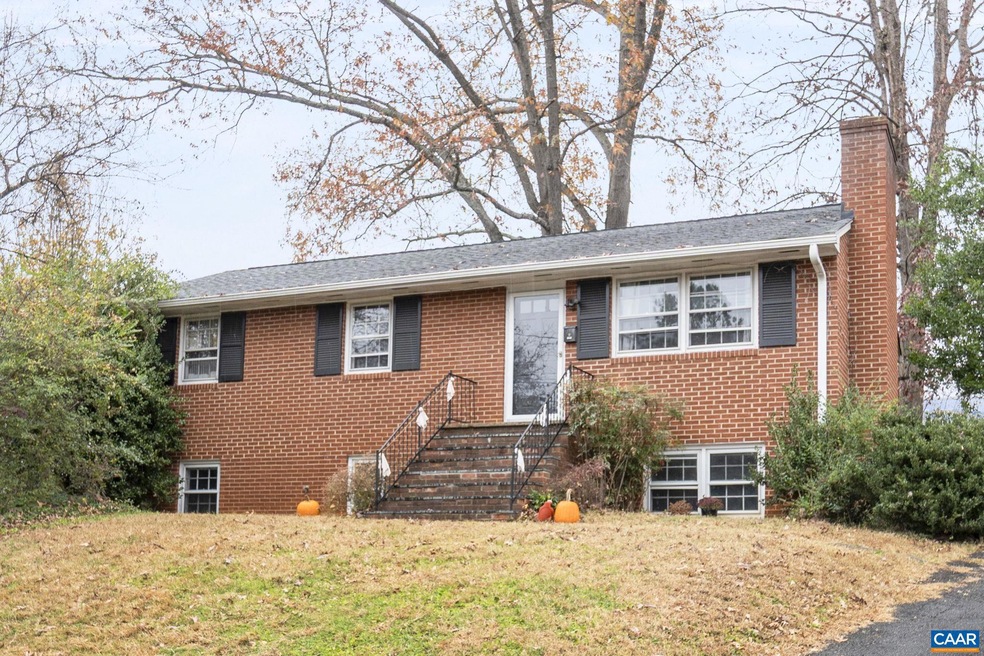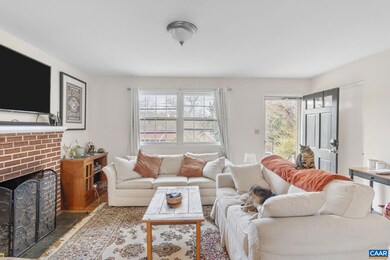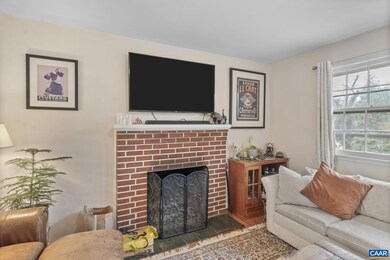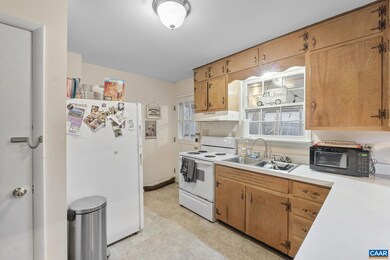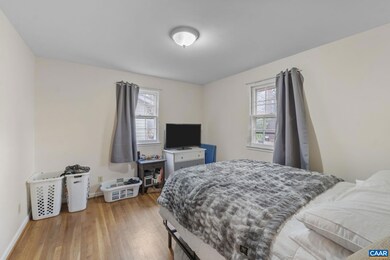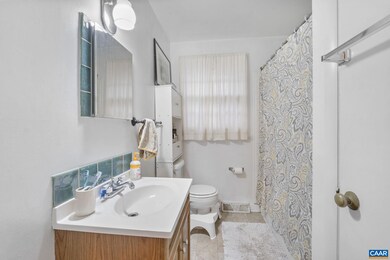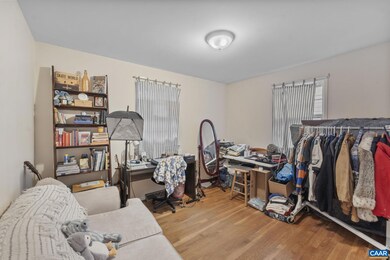116 Olinda Dr Charlottesville, VA 22903
Fifeville NeighborhoodEstimated payment $2,932/month
Highlights
- Popular Property
- Rambler Architecture
- Main Floor Bedroom
- Charlottesville High School Rated A-
- Wood Flooring
- No HOA
About This Home
This charming, all-brick home sits on a peaceful cul-de-sac just minutes from UVA, UVA Hospital and downtown. Perfect as a duplex or income-producing property, it features a bright 2-bedroom apartment with private entrance in addition to the spacious main home. The upper level boasts a handsome brick fireplace, eat-in kitchen, three bedrooms, a full bath, and a screened porch. The apartment offers a large eat-in kitchen, living room, two bedrooms, office, and full bath. Both spaces share laundry which is accessed through an interior stairwell. Upgrades include 200-amp electrical service, LVP flooring and fresh paint in the apartment, a newer washer and dryer, and a 2017 roof. Paved driveway and convenient street parking complete this standout property! **Open House 12-2pm Sunday 11/23/25,Wood Cabinets,Fireplace in Family Room
Listing Agent
(434) 111-1111 amfink04@gmail.com KELLER WILLIAMS ALLIANCE - CHARLOTTESVILLE License #0225216924[7061] Listed on: 11/19/2025

Open House Schedule
-
Sunday, November 23, 202512:00 to 2:00 pm11/23/2025 12:00:00 PM +00:0011/23/2025 2:00:00 PM +00:00Add to Calendar
Home Details
Home Type
- Single Family
Est. Annual Taxes
- $4,443
Year Built
- Built in 1965
Home Design
- Rambler Architecture
- Brick Exterior Construction
- Block Foundation
Interior Spaces
- Property has 1 Level
- Wood Burning Fireplace
- Insulated Windows
- Family Room
- Dining Room
- Home Office
Flooring
- Wood
- Vinyl
Bedrooms and Bathrooms
- 2 Full Bathrooms
Laundry
- Laundry Room
- Dryer
- Washer
Finished Basement
- Heated Basement
- Exterior Basement Entry
Schools
- Johnson Elementary School
- Walker & Buford Middle School
- Charlottesville High School
Additional Features
- 6,534 Sq Ft Lot
- Forced Air Heating and Cooling System
Community Details
- No Home Owners Association
Map
Home Values in the Area
Average Home Value in this Area
Tax History
| Year | Tax Paid | Tax Assessment Tax Assessment Total Assessment is a certain percentage of the fair market value that is determined by local assessors to be the total taxable value of land and additions on the property. | Land | Improvement |
|---|---|---|---|---|
| 2025 | $4,515 | $453,400 | $120,000 | $333,400 |
| 2024 | $4,515 | $420,400 | $117,900 | $302,500 |
| 2023 | $3,977 | $406,800 | $117,900 | $288,900 |
| 2022 | $3,690 | $376,900 | $109,300 | $267,600 |
| 2021 | $3,141 | $323,000 | $105,800 | $217,200 |
| 2020 | $2,994 | $307,600 | $91,700 | $215,900 |
| 2019 | $2,769 | $283,900 | $72,200 | $211,700 |
| 2018 | $1,280 | $261,900 | $60,200 | $201,700 |
| 2017 | $2,399 | $244,964 | $57,300 | $187,664 |
| 2016 | $2,082 | $232,500 | $48,600 | $183,900 |
| 2015 | $2,082 | $221,400 | $46,300 | $175,100 |
| 2014 | $2,082 | $221,400 | $46,300 | $175,100 |
Property History
| Date | Event | Price | List to Sale | Price per Sq Ft | Prior Sale |
|---|---|---|---|---|---|
| 11/20/2025 11/20/25 | For Sale | $485,000 | +24.4% | $252 / Sq Ft | |
| 03/05/2021 03/05/21 | Sold | $390,000 | +4.0% | $203 / Sq Ft | View Prior Sale |
| 01/25/2021 01/25/21 | Pending | -- | -- | -- | |
| 01/18/2021 01/18/21 | For Sale | $375,000 | -- | $195 / Sq Ft |
Purchase History
| Date | Type | Sale Price | Title Company |
|---|---|---|---|
| Grant Deed | $390,000 | -- | |
| Grant Deed | $268,000 | Stewart Title Guaranty Co | |
| Deed | -- | -- |
Mortgage History
| Date | Status | Loan Amount | Loan Type |
|---|---|---|---|
| Open | $312,000 | Construction | |
| Previous Owner | $201,000 | New Conventional |
Source: Bright MLS
MLS Number: 671267
APN: 240-083-000
- 616 Rock Creek Rd Unit B
- 1023 Forest Hills Ave
- 100 Dalton Ln
- 301 Paton St Unit A
- 909 Ridge St Unit B
- 909 Ridge St Unit A
- 1101 Grove St Unit A
- 705 Highland Ave
- 761 King St
- 761 King St Unit B
- 755 King St Unit A
- 920 Rainier Rd
- 2508 Naylor St
- 1800 Jefferson Park Ave Unit 2
- 1800 Jefferson Park Ave Unit 302
- 1800 Jefferson Park Ave Unit 112
- 1800 Jefferson Park Ave Unit 40
- 202 Lankford Ave
- 2308 Center Ave Unit A
- 1800 Jefferson Park Ave Unit 49
