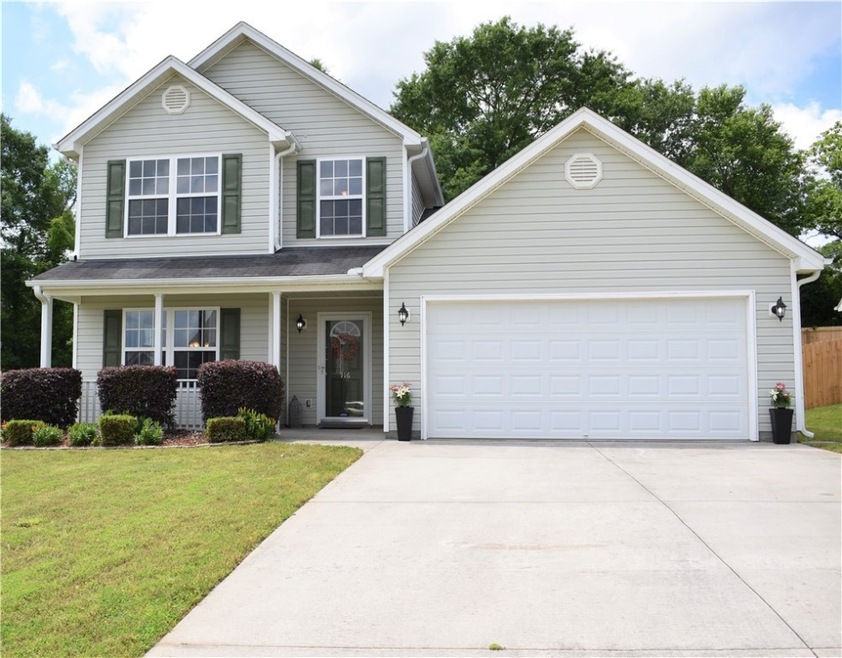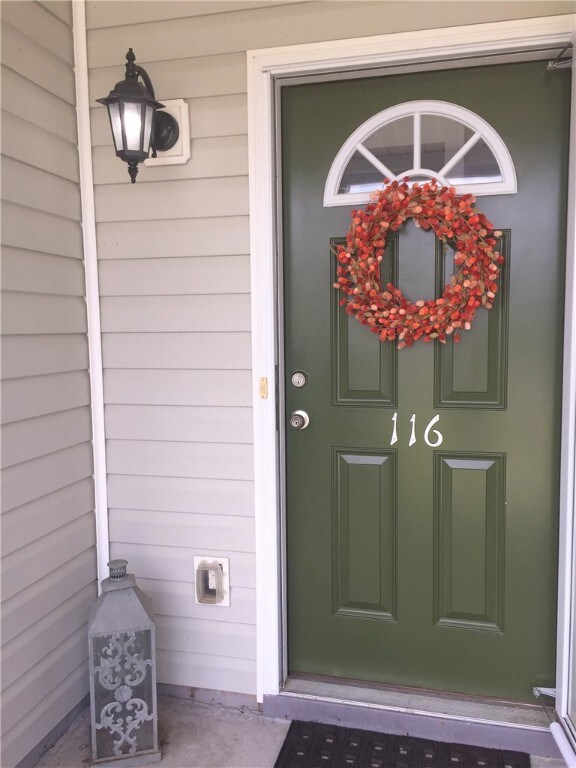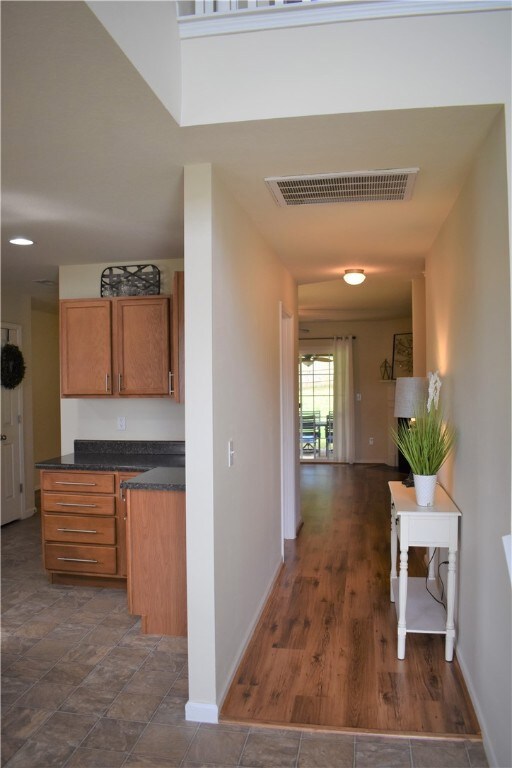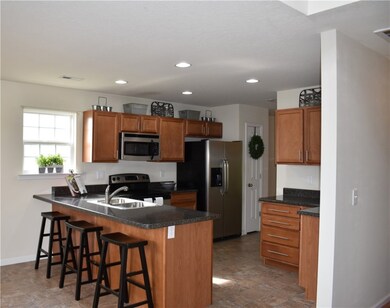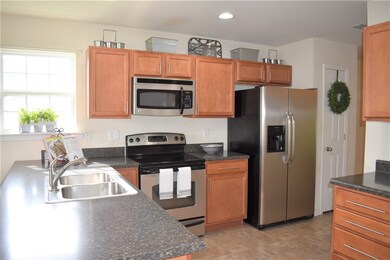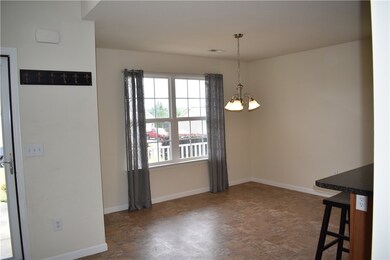
116 Palm Branch Way Anderson, SC 29621
Estimated Value: $279,000 - $366,000
Highlights
- Traditional Architecture
- Cathedral Ceiling
- Fenced Yard
- Glenview Middle School Rated A-
- Main Floor Bedroom
- Front Porch
About This Home
As of June 2019If you're looking for a 2 story home with the master on main, a laundry room on each level, surrounded by wildlife, close to AnMed, Anderson University, and The Rocky River Nature Reserve, then this is it! This home features HUGE bedrooms with walk-in closets, a beautiful, open 2-story foyer, fenced backyard, full irrigation system, and an extra-wide driveway. After a full day, relax in your huge garden tub, enjoy the sounds of nature on your covered patio, or cozy up to a warm fire. This home has been well cared for and shows pride of ownership! So many features AND a fantastic location!
Home Details
Home Type
- Single Family
Est. Annual Taxes
- $704
Year Built
- Built in 2007
Lot Details
- 10,019 Sq Ft Lot
- Fenced Yard
- Level Lot
- Landscaped with Trees
HOA Fees
- $20 Monthly HOA Fees
Parking
- 2 Car Attached Garage
- Garage Door Opener
- Driveway
Home Design
- Traditional Architecture
- Slab Foundation
- Vinyl Siding
Interior Spaces
- 1,983 Sq Ft Home
- 2-Story Property
- Smooth Ceilings
- Cathedral Ceiling
- Ceiling Fan
- Gas Log Fireplace
- Tilt-In Windows
- Entrance Foyer
- Pull Down Stairs to Attic
- Storm Doors
- Laundry Room
Kitchen
- Dishwasher
- Laminate Countertops
- Disposal
Flooring
- Carpet
- Laminate
- Vinyl
Bedrooms and Bathrooms
- 3 Bedrooms
- Main Floor Bedroom
- Primary bedroom located on second floor
- Walk-In Closet
- Bathroom on Main Level
- Garden Bath
- Separate Shower
Outdoor Features
- Patio
- Front Porch
Schools
- Calhoun Elementary School
- Mccants Middle School
- Tl Hanna High School
Utilities
- Cooling Available
- Central Heating
- Heating System Uses Gas
- Cable TV Available
Additional Features
- Low Threshold Shower
- Outside City Limits
Listing and Financial Details
- Tax Lot 98
- Assessor Parcel Number 005702288
Community Details
Overview
- Association fees include street lights
- Built by AHO
- Palmetto Valley Subdivision
Recreation
- Trails
Ownership History
Purchase Details
Home Financials for this Owner
Home Financials are based on the most recent Mortgage that was taken out on this home.Purchase Details
Home Financials for this Owner
Home Financials are based on the most recent Mortgage that was taken out on this home.Purchase Details
Purchase Details
Home Financials for this Owner
Home Financials are based on the most recent Mortgage that was taken out on this home.Similar Homes in Anderson, SC
Home Values in the Area
Average Home Value in this Area
Purchase History
| Date | Buyer | Sale Price | Title Company |
|---|---|---|---|
| Junkins Farrington Joseph Bruce | $182,100 | None Available | |
| Karnes James A | $134,500 | -- | |
| Rhodes Jerome M | $100,000 | -- | |
| Shirley Steven B | $163,092 | Attorney |
Mortgage History
| Date | Status | Borrower | Loan Amount |
|---|---|---|---|
| Open | Farring Joseph Bruce | $95,600 | |
| Closed | Junkins Farrington Joseph Bruce | $98,600 | |
| Previous Owner | Karnes James A | $119,500 | |
| Previous Owner | Shirley Steven B | $161,355 |
Property History
| Date | Event | Price | Change | Sq Ft Price |
|---|---|---|---|---|
| 06/03/2019 06/03/19 | Sold | $182,100 | +1.2% | $92 / Sq Ft |
| 05/11/2019 05/11/19 | Pending | -- | -- | -- |
| 05/09/2019 05/09/19 | For Sale | $179,900 | +33.8% | $91 / Sq Ft |
| 08/29/2014 08/29/14 | Sold | $134,500 | -3.9% | $67 / Sq Ft |
| 07/03/2014 07/03/14 | Pending | -- | -- | -- |
| 03/23/2014 03/23/14 | For Sale | $139,900 | -- | $70 / Sq Ft |
Tax History Compared to Growth
Tax History
| Year | Tax Paid | Tax Assessment Tax Assessment Total Assessment is a certain percentage of the fair market value that is determined by local assessors to be the total taxable value of land and additions on the property. | Land | Improvement |
|---|---|---|---|---|
| 2024 | $1,011 | $8,790 | $1,060 | $7,730 |
| 2023 | $1,011 | $8,790 | $1,060 | $7,730 |
| 2022 | $980 | $8,790 | $1,060 | $7,730 |
| 2021 | $876 | $7,050 | $800 | $6,250 |
| 2020 | $867 | $7,050 | $800 | $6,250 |
| 2019 | $699 | $5,620 | $800 | $4,820 |
| 2018 | $704 | $5,550 | $800 | $4,750 |
| 2017 | -- | $5,550 | $800 | $4,750 |
| 2016 | $686 | $5,340 | $640 | $4,700 |
| 2015 | $701 | $6,390 | $640 | $5,750 |
| 2014 | $809 | $6,390 | $640 | $5,750 |
Agents Affiliated with this Home
-
Angela Sox
A
Seller's Agent in 2019
Angela Sox
Dhp Real Estate, Llc
(864) 451-7895
2 in this area
21 Total Sales
-
Darlene Gould

Buyer's Agent in 2019
Darlene Gould
Access Realty, LLC
(864) 314-6776
149 in this area
158 Total Sales
-
Carey Kennedy
C
Seller's Agent in 2014
Carey Kennedy
NorthGroup Real Estate (Greenville)
(864) 225-7752
28 in this area
79 Total Sales
-
E
Buyer's Agent in 2014
Elizabeth Gray-Carr
Bhhs C Dan Joyner - Pleas
(864) 225-2503
Map
Source: Western Upstate Multiple Listing Service
MLS Number: 20216747
APN: 149-25-01-009
- 207 Durness Ct
- 200 Duress Dr
- 227 Lehman Way
- 110 Nicklaus Dr
- 126 Nicklaus Dr
- 19 Chalet Ct
- 31 Chalet Ct
- 225 Cedar Ridge
- 124 Woodbridge Ct
- 334 Cedar Ridge
- 118 Mariposa Cir
- 2216 Snow Rd
- 177 Amberwood Dr
- 191 Amberwood Dr
- 0 Highway 29 N Unit 22331558
- 0 Highway 29 N Unit 22331556
- 0 Highway 29 N Unit 22331557
- 0 Highway 29 N Unit 20282459
- 0 Highway 29 N Unit 20282457
- 0 Highway 29 N Unit 20282455
- 116 Palm Branch Way
- 118 Palm Branch Way
- 114 Palm Branch Way
- 111 Palm Branch Way
- 120 Palm Branch Way
- 112 Palm Branch Way
- 122 Palm Branch Way
- 115 Palm Branch Way
- 4 Palm Ct
- 110 Palm Branch Way
- 117 Palm Branch Way
- 109 Palm Branch Way
- 3 Palm Ct
- 108 Palm Branch Way
- 6 Palm Ct
- 119 Palm Branch Way
- 119 Palm Branch Way
- 107 Palm Branch Way
- 126 Palm Branch Way
- 7 Palm Ct
