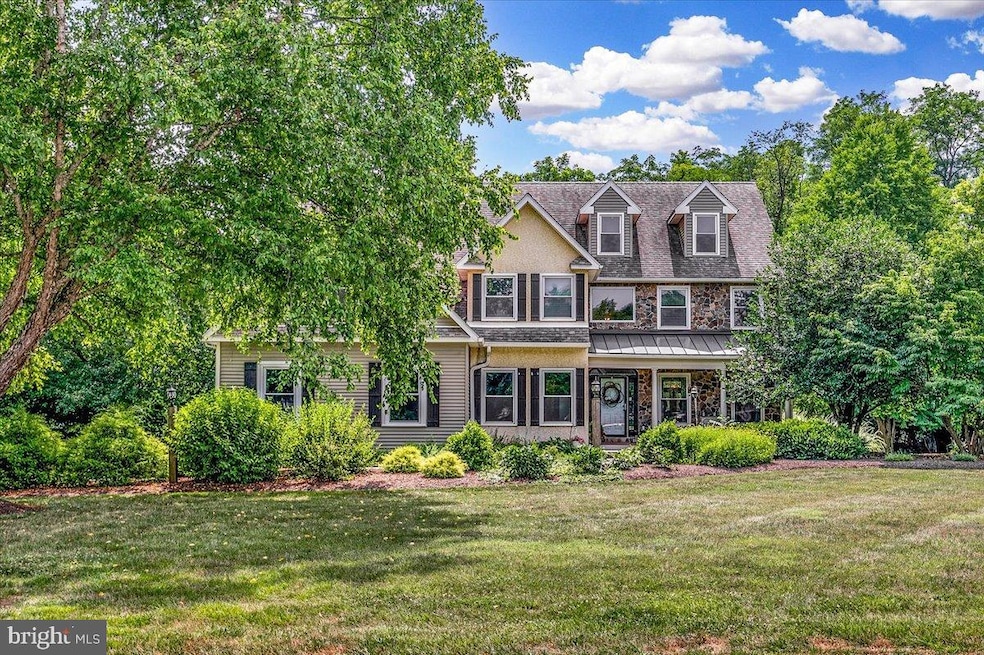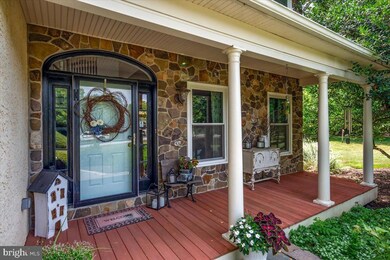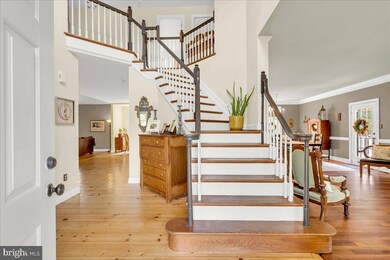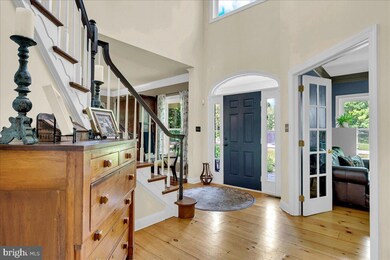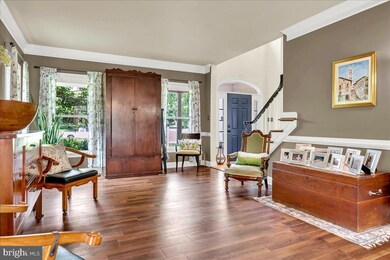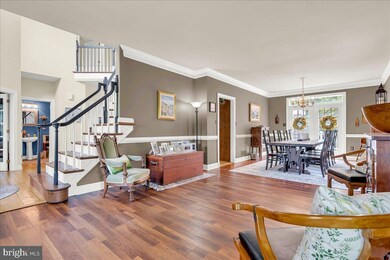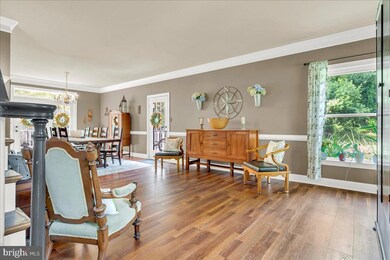
116 Partridge Way Landenberg, PA 19350
Highlights
- Deck
- Recreation Room
- 4 Fireplaces
- Fred S Engle Middle School Rated A-
- Traditional Architecture
- Family Room Overlook on Second Floor
About This Home
As of August 2024Welcome to 116 Partridge Way. Located in the well renowned Avon Grove School District, this home provides a unique combination of high-end modern renovations with a nostalgic, rustic farm house feel, perfectly embodying the ideal image of Landenberg living. Nestled in the highly desired development of Quail Hill, the large, beautiful lot features breath-taking flower gardens, a fruitful vegetable garden, and naturally wooded property lines providing just the right mix of privacy and community. Well maintained over the years, this home has undergone many renovations including new hot water heater(2024), new garage doors(2024), a 917sq ft deck was recently re-constructed and built-to-last with brand new composite deck boards and railings in July of 2023, new blacktop driveway(2022), new HAVC in 2017/2019, new hardwood flooring downstairs (2021), new carpet upstairs(2022), new kitchen appliances(2017), high-end and energy efficient vinyl windows replaced in 2013. From the charming front porch leading into the generous foyer, you immediately feel why this house is a home. Notice the gorgeous yellow-pine hardwood floors which flow seamlessly through the hallway, study, kitchen and great room. The first-floor study is situated to the left of the stairway. With built-ins, fireplace and glass doors, this space lends itself to a home office or cozy library. A large living room and dining room area is a wonderful gathering and entertaining space offering outside access to the new deck. The open floor plan, cathedral ceilings, and eye-catching stone fireplace in the Great Room work together to seamlessly create a sense of a grandness while still feeling cozy. Upstairs you will find the very spacious primary bedroom with a sitting room and en-suite bath which featuring dual sinks, jacuzzi tub, and stand-up shower. A large walk-in closet and dressing area make the primary a lovely retreat. Rounding out the upstairs are three additional generously sized bedrooms with ample closet space and a second full hall bath. The fully finished walk-out basement is a bonus area that provides so much value to this home. Wood floors, windows offering an abundance of light and several rooms providing options for use. This property is an amazing opportunity to own a slice of serene life in Landenberg. Schedule your tour today to see this special home.
Last Agent to Sell the Property
Patterson-Schwartz - Greenville License #RS-329263 Listed on: 07/11/2024

Home Details
Home Type
- Single Family
Est. Annual Taxes
- $12,050
Year Built
- Built in 1993
Lot Details
- 1.7 Acre Lot
- Property is zoned R-10
Parking
- 2 Car Direct Access Garage
- 2 Driveway Spaces
- Side Facing Garage
- Garage Door Opener
Home Design
- Traditional Architecture
- Vinyl Siding
- Concrete Perimeter Foundation
- Stucco
Interior Spaces
- Property has 2 Levels
- 4 Fireplaces
- Family Room Overlook on Second Floor
- Living Room
- Dining Room
- Den
- Recreation Room
- Bonus Room
- Home Gym
- Laundry Room
Bedrooms and Bathrooms
- 4 Bedrooms
- En-Suite Primary Bedroom
Partially Finished Basement
- Walk-Out Basement
- Exterior Basement Entry
- Basement Windows
Outdoor Features
- Deck
Utilities
- 90% Forced Air Heating and Cooling System
- Well
- Propane Water Heater
- On Site Septic
Community Details
- No Home Owners Association
- Quail Hill Subdivision
Listing and Financial Details
- Assessor Parcel Number 72-01-0009.2000
Ownership History
Purchase Details
Home Financials for this Owner
Home Financials are based on the most recent Mortgage that was taken out on this home.Purchase Details
Home Financials for this Owner
Home Financials are based on the most recent Mortgage that was taken out on this home.Purchase Details
Similar Homes in the area
Home Values in the Area
Average Home Value in this Area
Purchase History
| Date | Type | Sale Price | Title Company |
|---|---|---|---|
| Deed | $700,000 | None Listed On Document | |
| Deed | $450,000 | None Available | |
| Interfamily Deed Transfer | -- | None Available |
Mortgage History
| Date | Status | Loan Amount | Loan Type |
|---|---|---|---|
| Open | $408,000 | New Conventional | |
| Previous Owner | $360,000 | New Conventional | |
| Previous Owner | $186,500 | Credit Line Revolving |
Property History
| Date | Event | Price | Change | Sq Ft Price |
|---|---|---|---|---|
| 08/30/2024 08/30/24 | Sold | $700,000 | +7.9% | $136 / Sq Ft |
| 07/13/2024 07/13/24 | Pending | -- | -- | -- |
| 07/11/2024 07/11/24 | For Sale | $649,000 | -- | $126 / Sq Ft |
Tax History Compared to Growth
Tax History
| Year | Tax Paid | Tax Assessment Tax Assessment Total Assessment is a certain percentage of the fair market value that is determined by local assessors to be the total taxable value of land and additions on the property. | Land | Improvement |
|---|---|---|---|---|
| 2024 | $12,051 | $286,950 | $59,990 | $226,960 |
| 2023 | $11,807 | $286,950 | $59,990 | $226,960 |
| 2022 | $11,640 | $286,950 | $59,990 | $226,960 |
| 2021 | $11,408 | $286,950 | $59,990 | $226,960 |
| 2020 | $11,040 | $286,950 | $59,990 | $226,960 |
| 2019 | $10,776 | $286,950 | $59,990 | $226,960 |
| 2018 | $10,512 | $286,950 | $59,990 | $226,960 |
| 2017 | $10,303 | $286,950 | $59,990 | $226,960 |
| 2016 | $8,310 | $286,950 | $59,990 | $226,960 |
| 2015 | $8,310 | $286,950 | $59,990 | $226,960 |
| 2014 | $8,310 | $286,950 | $59,990 | $226,960 |
Agents Affiliated with this Home
-
Kate Bianchino

Seller's Agent in 2024
Kate Bianchino
Patterson Schwartz
(302) 598-8792
3 in this area
88 Total Sales
-
Andrew White

Buyer's Agent in 2024
Andrew White
Compass
3 in this area
268 Total Sales
-
Stefanie Bried
S
Buyer Co-Listing Agent in 2024
Stefanie Bried
Compass
(302) 383-9897
1 in this area
10 Total Sales
Map
Source: Bright MLS
MLS Number: PACT2070010
APN: 72-001-0009.2000
- 106 Partridge Way
- 85 Janine Way Unit HAWTHORNE
- 85 Janine Way Unit NOTTINGHAM
- 85 Janine Way Unit AUGUSTA
- 85 Janine Way Unit ANDREWS
- 85 Janine Way Unit DEVONSHIRE
- 136 Janine Way
- 507 Chesterville Rd
- 524 Chesterville Rd
- 510 Wheatland Ct
- 124 Den Rd
- 6 White Clay Ln
- 5 Reds Ln
- 123 Great Oak Dr
- 128 Westview Dr
- 227 Parsons Rd
- 17 Nottingham Dr
- 219 Skycrest Dr
- 622 Martin Dr
- 103 Dylan Cir
