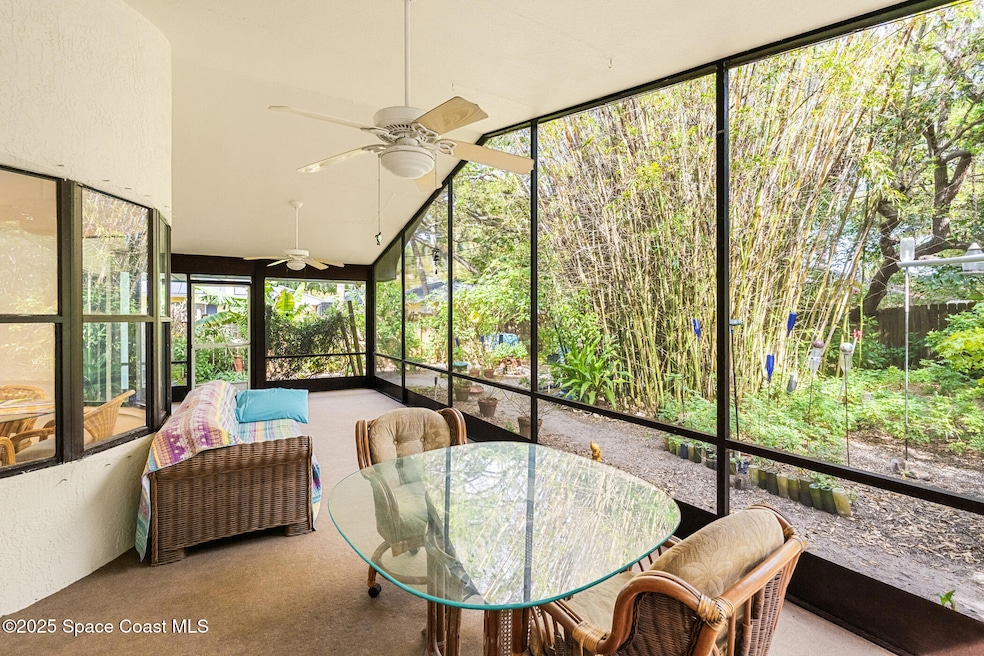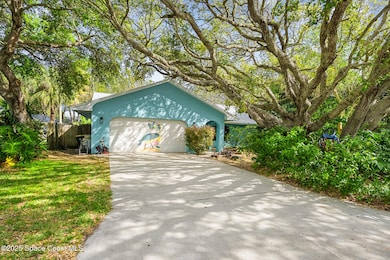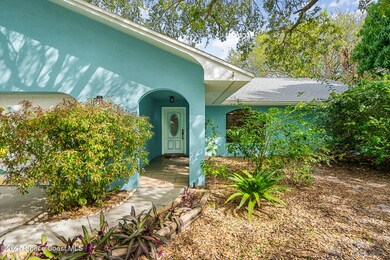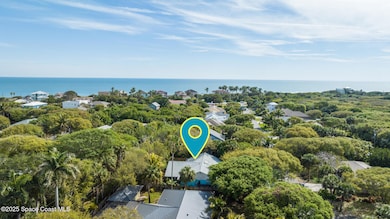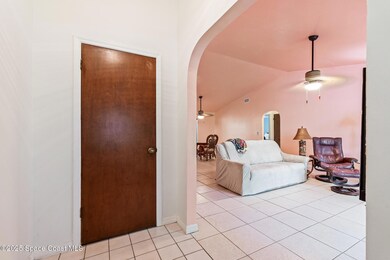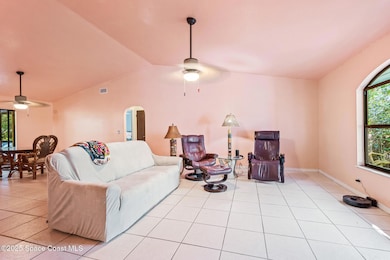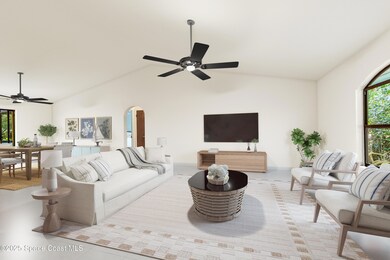116 Pelican Dr Melbourne Beach, FL 32951
Floridana Beach NeighborhoodEstimated payment $3,377/month
Highlights
- Heated Spa
- View of Trees or Woods
- Contemporary Architecture
- Gemini Elementary School Rated A-
- Open Floorplan
- Vaulted Ceiling
About This Home
Wildlife lover's dream! Wake up to the sounds of nature & watch the wildlife flutter by from your oversized screened porch-it's like having the Audubon Society in your backyard. Native plants, butterfly gardens, and fruit trees like mango, coconut, Barbados cherry, and banana create a private oasis buzzing with birds, bees, and butterflies.
Sustainable living is effortless with a new 80-gallon solar water heater, roof (11/23), AC (10/23), and a whole-home water filtration and softener system. Enjoy gas cooking, an indoor laundry closet, and energy-efficient features that keep your bills low. The privacy-fenced yard includes a spacious outdoor shower, hot tub, and compost system—perfect for off-grid vibes with modern comfort.
Just a short walk to your deeded beach and river access, where sunrises light up the ocean and sunsets glow over the Indian River. The community offers a boat launch, fishing pier, playground, and picnic tables for all your outdoor adventure
Home Details
Home Type
- Single Family
Est. Annual Taxes
- $2,216
Year Built
- Built in 1991
Lot Details
- 9,583 Sq Ft Lot
- Lot Dimensions are 75x125
- South Facing Home
- Privacy Fence
- Many Trees
Parking
- 2 Car Attached Garage
Home Design
- Contemporary Architecture
- Frame Construction
- Shingle Roof
- Stucco
Interior Spaces
- 1,661 Sq Ft Home
- 1-Story Property
- Open Floorplan
- Furniture Can Be Negotiated
- Vaulted Ceiling
- Ceiling Fan
- Entrance Foyer
- Living Room
- Dining Room
- Tile Flooring
- Views of Woods
- Hurricane or Storm Shutters
Kitchen
- Breakfast Area or Nook
- Eat-In Kitchen
- Gas Range
- Dishwasher
Bedrooms and Bathrooms
- 3 Bedrooms
- Split Bedroom Floorplan
- Dual Closets
- Walk-In Closet
- 2 Full Bathrooms
- Shower Only
Laundry
- Laundry in unit
- Dryer
- Washer
Pool
- Heated Spa
- Above Ground Spa
Schools
- Gemini Elementary School
- Hoover Middle School
- Melbourne High School
Utilities
- Central Heating and Cooling System
- Propane
- Water Not Available
- Well
- Water Softener is Owned
- Septic Tank
- Sewer Not Available
- Cable TV Available
Additional Features
- Solar Water Heater
- Rear Porch
Community Details
- No Home Owners Association
- Melbourne Shores Subd Subdivision
Listing and Financial Details
- Assessor Parcel Number 29-38-14-Gy-5-24
Map
Home Values in the Area
Average Home Value in this Area
Tax History
| Year | Tax Paid | Tax Assessment Tax Assessment Total Assessment is a certain percentage of the fair market value that is determined by local assessors to be the total taxable value of land and additions on the property. | Land | Improvement |
|---|---|---|---|---|
| 2024 | $2,262 | $177,540 | -- | -- |
| 2023 | $2,262 | $172,370 | $0 | $0 |
| 2022 | $2,104 | $167,350 | $0 | $0 |
| 2021 | $2,166 | $162,480 | $0 | $0 |
| 2020 | $2,115 | $160,240 | $0 | $0 |
| 2019 | $2,060 | $156,640 | $0 | $0 |
| 2018 | $2,060 | $153,720 | $0 | $0 |
| 2017 | $2,072 | $150,560 | $0 | $0 |
| 2016 | $2,100 | $147,470 | $75,000 | $72,470 |
| 2015 | $2,151 | $146,450 | $75,000 | $71,450 |
| 2014 | $2,164 | $145,290 | $67,500 | $77,790 |
Property History
| Date | Event | Price | Change | Sq Ft Price |
|---|---|---|---|---|
| 05/21/2025 05/21/25 | Price Changed | $599,000 | -1.3% | $361 / Sq Ft |
| 05/05/2025 05/05/25 | Price Changed | $607,000 | -1.3% | $365 / Sq Ft |
| 03/31/2025 03/31/25 | Price Changed | $615,000 | -1.6% | $370 / Sq Ft |
| 03/11/2025 03/11/25 | For Sale | $625,000 | -- | $376 / Sq Ft |
Purchase History
| Date | Type | Sale Price | Title Company |
|---|---|---|---|
| Warranty Deed | -- | None Available | |
| Warranty Deed | $144,900 | -- |
Mortgage History
| Date | Status | Loan Amount | Loan Type |
|---|---|---|---|
| Open | $22,700 | Credit Line Revolving | |
| Open | $158,600 | New Conventional | |
| Closed | $192,500 | New Conventional | |
| Closed | $195,525 | New Conventional | |
| Closed | $208,150 | No Value Available | |
| Previous Owner | $240,600 | Unknown | |
| Previous Owner | $187,000 | Fannie Mae Freddie Mac | |
| Previous Owner | $155,000 | New Conventional | |
| Previous Owner | $127,850 | No Value Available |
Source: Space Coast MLS (Space Coast Association of REALTORS®)
MLS Number: 1039703
APN: 29-38-14-GY-00005.0-0024.00
- 103 Pelican Dr
- 123 Pelican Dr
- 5925 S Highway A1a Unit A
- 210 Pelican Dr
- 215 Pelican Dr
- 5905 S Highway A1a
- 180 Ibis Dr
- 5865 S Highway A1a
- 120 Heron Dr
- 5835 S Highway A1a
- 280 Pelican Dr
- 5795 S Highway A1a
- 5875 Riverside Dr
- 5765 S Highway A1a
- 6205 Treetop Dr
- 5660 S Highway A1a
- 5635 S Highway A1a Unit A402
- 5635 S Highway A1a Unit A701
- 5635 S Highway A1a Unit A802
- 5635 S Highway A1a Unit A504
- 5930 S Highway A1a
- 225 Pelican Dr
- 5829 S Highway A1a
- 5795 S Highway A1a
- 124 Harmony Place Unit 8
- 6251 Treetop Dr
- 6281 Treetop Dr
- 5635 S Highway A1a Unit A701
- 6305 S Highway A1a Unit 142
- 5526 Cord Grass Ln
- 6355 S Highway A1a Unit 1
- 5569 Cord Grass Ln
- 120 Cortez St
- 5525 Jimmy Buffett Memorial Hwy
- 5525 S Highway A1a
- 245 Clyde St
- 5332 Tay Ct
- 106 Delvalle St
- 134 Delespine St
- 129 Signature Dr
