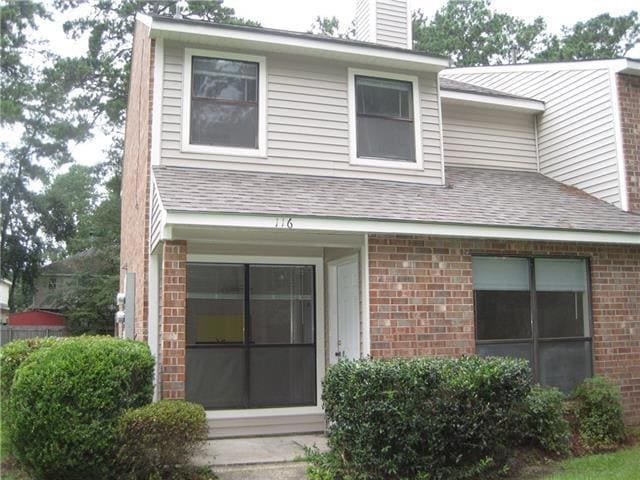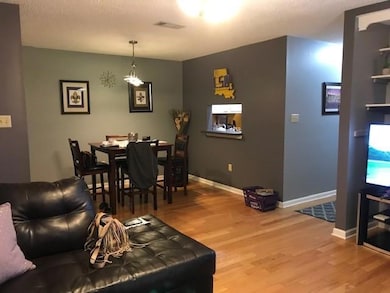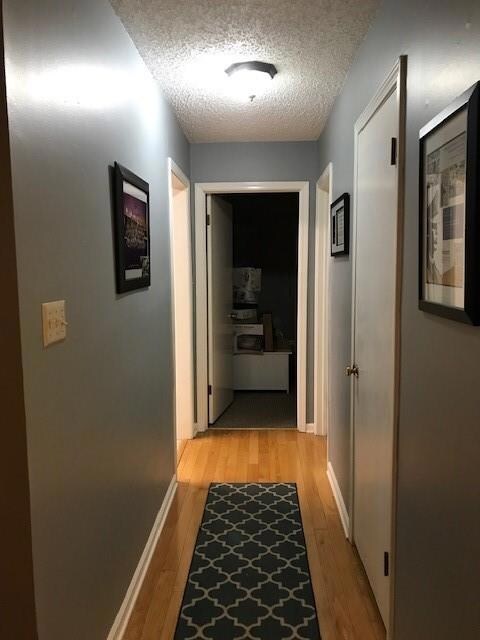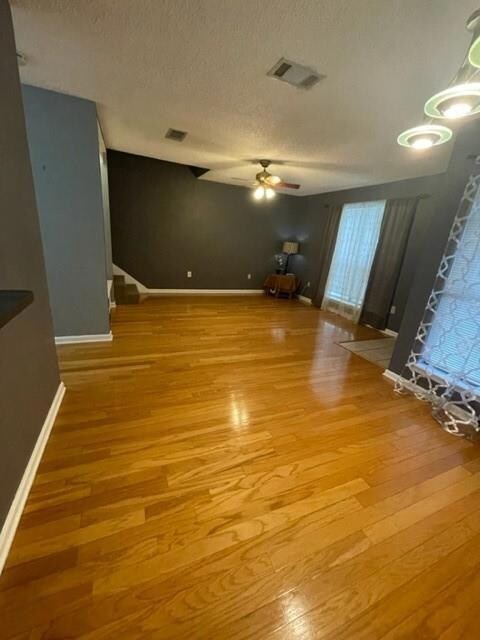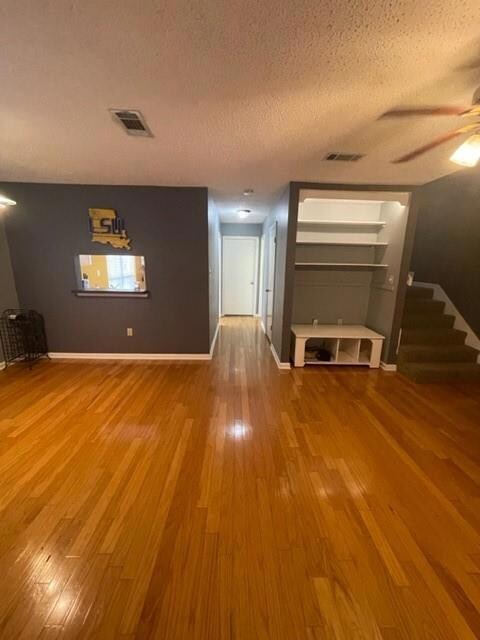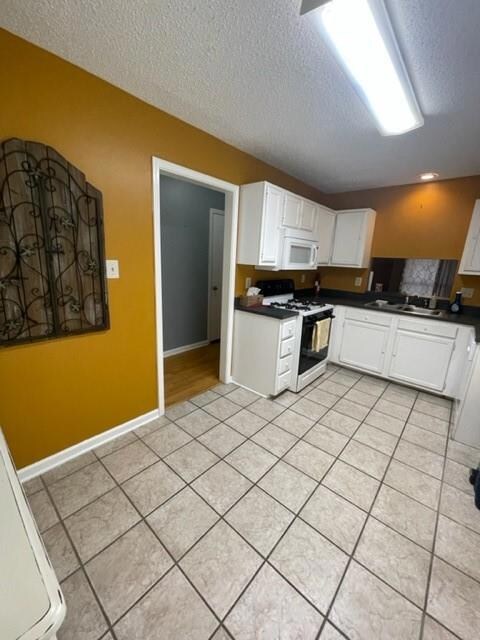
116 Pineridge St W Mandeville, LA 70448
Highlights
- Clubhouse
- Traditional Architecture
- One Cooling System Mounted To A Wall/Window
- Woodlake Elementary School Rated A-
- Community Pool
- Shed
About This Home
As of July 2024Welcome to 116 Pineridge! This 3-bedroom, 3-bathroom end-unit condo is situated within a sought-after gated community. The two large upstairs bedrooms provide en-suite bathrooms. Outside, you'll find a community pool to soak up the sun and take a refreshing dip on hot summer days. It's the perfect spot to unwind and socialize with neighbors while enjoying the beautiful weather. Parking is a breeze with space for two cars, providing added convenience for you and your guests. And if you require extra storage, you'll appreciate the large storage area on the second floor within the condo, keeping your belongings organized and easily accessible.
Don't miss out on the opportunity to call 116 Pineridge your new home. Contact us today to schedule your private tour.
Last Agent to Sell the Property
REMAX ALLIANCE License #995688014 Listed on: 05/18/2024

Property Details
Home Type
- Condominium
Est. Annual Taxes
- $1,677
Year Built
- Built in 1982
HOA Fees
- $300 Monthly HOA Fees
Home Design
- Traditional Architecture
- Brick Exterior Construction
- Slab Foundation
- Shingle Roof
- Asbestos Shingle Roof
- Vinyl Siding
Interior Spaces
- 1,440 Sq Ft Home
- Property has 2 Levels
Kitchen
- Range
- Dishwasher
Bedrooms and Bathrooms
- 3 Bedrooms
- 3 Full Bathrooms
Laundry
- Laundry in unit
- Dryer
- Washer
Parking
- 2 Parking Spaces
- Carport
- Parking Available
Schools
- Stps Elementary And Middle School
- Stps High School
Utilities
- One Cooling System Mounted To A Wall/Window
- Central Heating and Cooling System
Additional Features
- Shed
- Property is in very good condition
- Outside City Limits
Listing and Financial Details
- Assessor Parcel Number 44581
Community Details
Overview
- Association fees include common areas
- 60 Units
- Greenleaves Manor Subdivision
Amenities
- Common Area
- Clubhouse
Recreation
- Community Pool
Pet Policy
- Dogs and Cats Allowed
- Breed Restrictions
Ownership History
Purchase Details
Home Financials for this Owner
Home Financials are based on the most recent Mortgage that was taken out on this home.Purchase Details
Home Financials for this Owner
Home Financials are based on the most recent Mortgage that was taken out on this home.Purchase Details
Home Financials for this Owner
Home Financials are based on the most recent Mortgage that was taken out on this home.Similar Homes in Mandeville, LA
Home Values in the Area
Average Home Value in this Area
Purchase History
| Date | Type | Sale Price | Title Company |
|---|---|---|---|
| Quit Claim Deed | -- | None Listed On Document | |
| Deed | $210,000 | Arena Title Co | |
| Deed | $141,500 | -- |
Mortgage History
| Date | Status | Loan Amount | Loan Type |
|---|---|---|---|
| Open | $168,000 | New Conventional | |
| Previous Owner | $106,125 | New Conventional |
Property History
| Date | Event | Price | Change | Sq Ft Price |
|---|---|---|---|---|
| 07/30/2024 07/30/24 | Sold | -- | -- | -- |
| 05/18/2024 05/18/24 | For Sale | $225,000 | +52.5% | $156 / Sq Ft |
| 09/28/2017 09/28/17 | Sold | -- | -- | -- |
| 08/29/2017 08/29/17 | Pending | -- | -- | -- |
| 08/03/2017 08/03/17 | For Sale | $147,500 | 0.0% | $102 / Sq Ft |
| 04/23/2015 04/23/15 | Rented | $1,150 | 0.0% | -- |
| 03/24/2015 03/24/15 | Under Contract | -- | -- | -- |
| 02/09/2015 02/09/15 | For Rent | $1,150 | +9.5% | -- |
| 01/10/2014 01/10/14 | Rented | $1,050 | -19.2% | -- |
| 12/11/2013 12/11/13 | Under Contract | -- | -- | -- |
| 08/13/2013 08/13/13 | For Rent | $1,300 | 0.0% | -- |
| 06/24/2013 06/24/13 | For Rent | $1,300 | 0.0% | -- |
| 06/24/2013 06/24/13 | Rented | $1,300 | -- | -- |
Tax History Compared to Growth
Tax History
| Year | Tax Paid | Tax Assessment Tax Assessment Total Assessment is a certain percentage of the fair market value that is determined by local assessors to be the total taxable value of land and additions on the property. | Land | Improvement |
|---|---|---|---|---|
| 2024 | $1,677 | $13,484 | $2,200 | $11,284 |
| 2023 | $1,677 | $12,910 | $2,200 | $10,710 |
| 2022 | $171,123 | $12,910 | $2,200 | $10,710 |
| 2021 | $1,708 | $12,910 | $2,200 | $10,710 |
| 2020 | $1,706 | $12,910 | $2,200 | $10,710 |
| 2019 | $1,618 | $11,800 | $2,200 | $9,600 |
| 2018 | $1,620 | $11,800 | $2,200 | $9,600 |
| 2017 | $1,635 | $11,800 | $2,200 | $9,600 |
| 2016 | $1,648 | $11,800 | $2,200 | $9,600 |
| 2015 | $1,546 | $10,773 | $2,200 | $8,573 |
| 2014 | $1,530 | $10,773 | $2,200 | $8,573 |
| 2013 | -- | $10,773 | $2,200 | $8,573 |
Agents Affiliated with this Home
-
Patricia Conaghan

Seller's Agent in 2024
Patricia Conaghan
RE/MAX
(504) 343-0167
86 Total Sales
-
HOLLY CROTEAU
H
Buyer's Agent in 2024
HOLLY CROTEAU
Realty One Group Immobilia
(601) 395-1107
71 Total Sales
-
Judy Rowley
J
Seller's Agent in 2017
Judy Rowley
LATTER & BLUM (LATT01)
(504) 782-0304
20 Total Sales
-
Nicole Reese
N
Buyer's Agent in 2015
Nicole Reese
Scoggin Properties, Inc.
24 Total Sales
Map
Source: ROAM MLS
MLS Number: 2449321
APN: 44581
