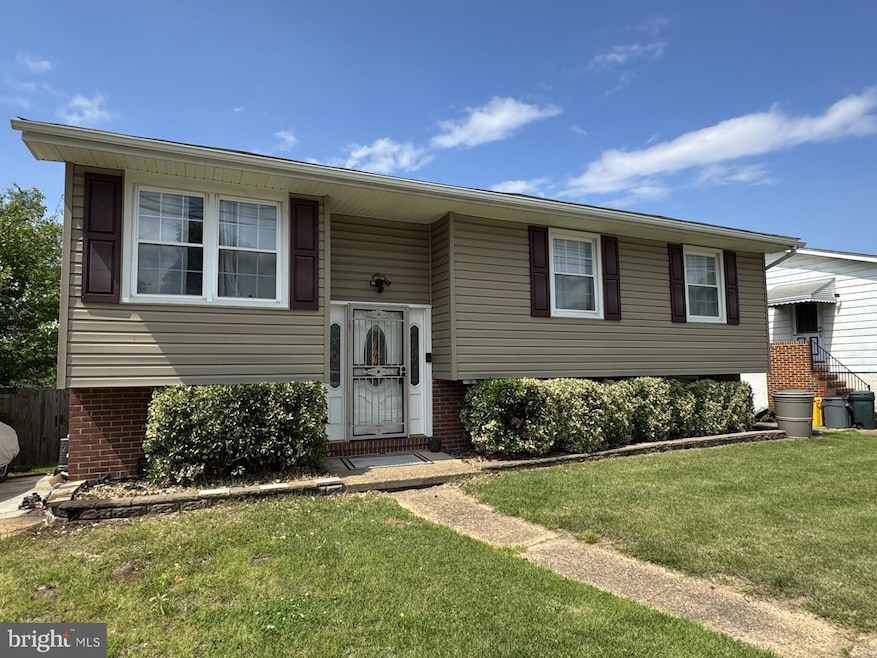
116 Point Pleasant Rd Glen Burnie, MD 21060
Estimated payment $2,573/month
Highlights
- 1 Fireplace
- No HOA
- Forced Air Heating and Cooling System
About This Home
Pro Pics Coming Soon - Welcome to this beautifully updated 3-bedroom, 2.5-bathroom split-foyer residence nestled in the sought-after Hammarlee Estates neighborhood of Glen Burnie. Bright foyer with tile flooring leading into spacious living and dining areas adorned with gleaming hardwood floors and elegant chair rail molding. French doors from the living room open to a rear deck, perfect for morning coffee. Eat-in kitchen featuring updated countertops, refrig, and dishwasher. Primary bedroom with plush carpeting, generous closet space, and its own sliding door to the rear deck, and an attached full bathroom. Two additional bedrooms and a convenient half bath that shares access with the full bath. In the lower level you will find an expansive finished basement boasting a recreational room with a cozy wood-burning fireplace, ideal for family gatherings or movie nights. An additional updated full bathroom, laundry area, storage space, and French doors leading to a large paver patio. This home seamlessly combines classic charm with modern updates, offering a comfortable and inviting living environment. ***A MUST SEE***
Home Details
Home Type
- Single Family
Est. Annual Taxes
- $4,012
Year Built
- Built in 1964
Lot Details
- 6,420 Sq Ft Lot
- Property is zoned R5
Parking
- Driveway
Home Design
- Split Foyer
- Slab Foundation
- Aluminum Siding
- Vinyl Siding
Interior Spaces
- Property has 2.5 Levels
- 1 Fireplace
- Finished Basement
Bedrooms and Bathrooms
- 3 Bedrooms
Schools
- Point Pleasant Elementary School
- Marley Middle School
- Glen Burnie High School
Utilities
- Forced Air Heating and Cooling System
- Natural Gas Water Heater
Community Details
- No Home Owners Association
- Hammarlee Estates Subdivision
Listing and Financial Details
- Coming Soon on 6/4/25
- Tax Lot 50
- Assessor Parcel Number 020538011997800
Map
Home Values in the Area
Average Home Value in this Area
Tax History
| Year | Tax Paid | Tax Assessment Tax Assessment Total Assessment is a certain percentage of the fair market value that is determined by local assessors to be the total taxable value of land and additions on the property. | Land | Improvement |
|---|---|---|---|---|
| 2024 | $3,352 | $331,733 | $0 | $0 |
| 2023 | $3,236 | $288,867 | $0 | $0 |
| 2022 | $3,001 | $246,000 | $124,200 | $121,800 |
| 2021 | $5,906 | $241,433 | $0 | $0 |
| 2020 | $2,865 | $236,867 | $0 | $0 |
| 2019 | $5,408 | $232,300 | $114,200 | $118,100 |
| 2018 | $2,196 | $216,567 | $0 | $0 |
| 2017 | $2,284 | $200,833 | $0 | $0 |
| 2016 | -- | $185,100 | $0 | $0 |
| 2015 | -- | $185,100 | $0 | $0 |
| 2014 | -- | $185,100 | $0 | $0 |
Property History
| Date | Event | Price | Change | Sq Ft Price |
|---|---|---|---|---|
| 10/19/2020 10/19/20 | Sold | $330,000 | 0.0% | $193 / Sq Ft |
| 09/17/2020 09/17/20 | For Sale | $330,000 | 0.0% | $193 / Sq Ft |
| 07/28/2020 07/28/20 | Pending | -- | -- | -- |
| 07/28/2020 07/28/20 | For Sale | $330,000 | 0.0% | $193 / Sq Ft |
| 07/28/2020 07/28/20 | Price Changed | $330,000 | -- | $193 / Sq Ft |
Purchase History
| Date | Type | Sale Price | Title Company |
|---|---|---|---|
| Deed | $330,000 | Lakeside Title Company | |
| Deed | $139,512 | -- | |
| Deed | $139,512 | -- | |
| Deed | $280,000 | -- | |
| Deed | $280,000 | -- | |
| Deed | $175,000 | -- | |
| Deed | $175,000 | -- | |
| Deed | $109,999 | -- |
Mortgage History
| Date | Status | Loan Amount | Loan Type |
|---|---|---|---|
| Open | $330,000 | New Conventional | |
| Previous Owner | $35,000 | Stand Alone Second | |
| Previous Owner | $302,293 | FHA | |
| Previous Owner | $312,620 | FHA | |
| Previous Owner | $311,589 | Stand Alone Second | |
| Previous Owner | $310,285 | FHA | |
| Previous Owner | $308,560 | Stand Alone Refi Refinance Of Original Loan | |
| Previous Owner | $308,560 | New Conventional | |
| Previous Owner | $224,000 | Adjustable Rate Mortgage/ARM | |
| Previous Owner | $224,000 | Adjustable Rate Mortgage/ARM | |
| Previous Owner | $190,000 | Purchase Money Mortgage | |
| Previous Owner | $190,000 | Purchase Money Mortgage |
Similar Homes in the area
Source: Bright MLS
MLS Number: MDAA2115614
APN: 05-380-11997800
- 213 Hollywood Ct
- 202 Hollywood Ct
- 114 Glenlea Dr
- 100 Furnlea Dr
- 1000 Dumbarton Rd
- 400 Renfro Dr Unit 209
- 1005 Dumbarton Rd
- 7367 E Furnace Branch Rd
- 285 Thompson Ave E
- 219A Margate Dr
- 140 N Meadow Dr
- 1010 Bell Ave
- 914 Andrews Rd
- 1029 Shoreland Dr
- 310 6th Ave NE
- 217 Glen Rd
- 351 Gatewater Ct Unit C
- 352 Gatewater Ct Unit A
- 107 Bonnie View Rd
- 7807 Leymar Rd
