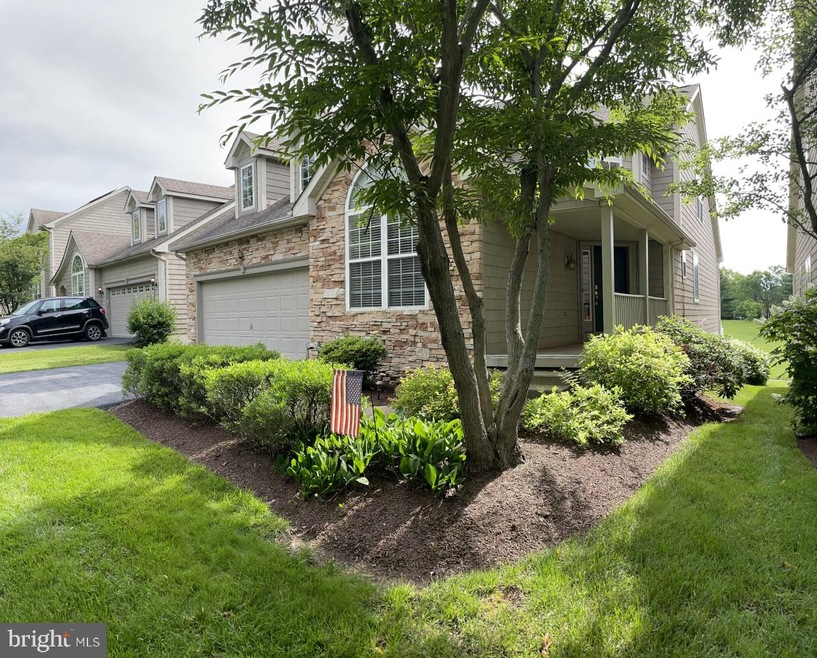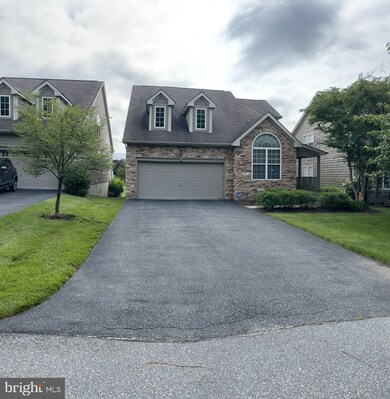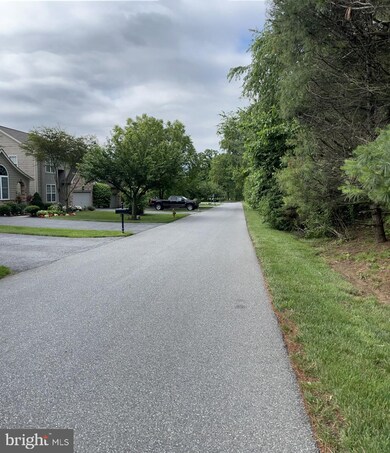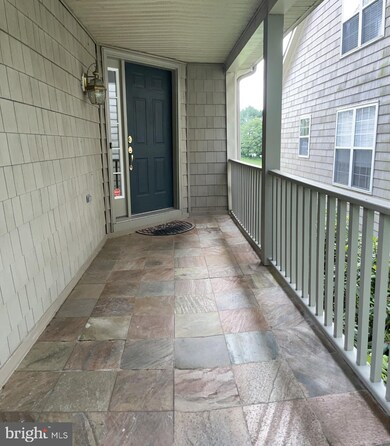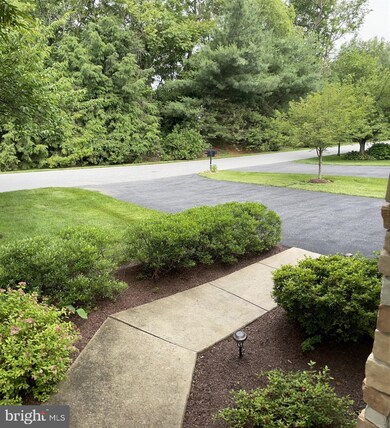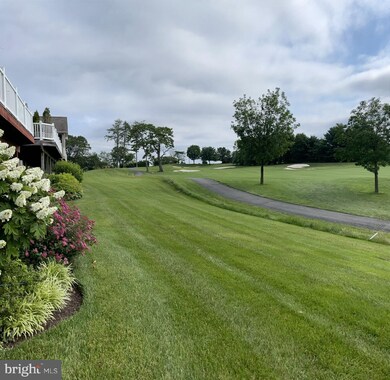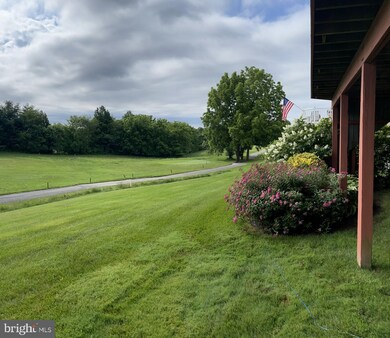
116 Porthcawl Ct Avondale, PA 19311
Estimated Value: $537,000 - $613,000
Highlights
- Carriage House
- 1 Fireplace
- 2 Car Attached Garage
- Kennett High School Rated A-
- Community Pool
- Forced Air Heating and Cooling System
About This Home
As of August 2021Coming soon - showings start Wednesday July 1! The Warwick Model is now available on this private cul de sac location in Hartefeld! Situated on the 12th fairway, enjoy the spectacular views from the rear deck. First floor master suite makes this home ideal for any buyer. The quarterly fee includes all landscaping, snow removal, pool and fitness center and common area maintenance. The golf membership is separate! As you enter the home there is an office, powder room, kitchen, dining area and living room with gas fireplace. Laundry located off kitchen. Upstairs the 2 bedrooms and 1 full bath overlook the lower level. The finished walk out basement adds plenty of space with a family room, bedroom and full bath. Plus, lots of unfinished areas for storage. HVAC updated recently along with other updates. The 4th bedroom and third full bath is located in the lower level.
Owner will credit $2000 for carpet allowance with an acceptable offer. Call Joe if you have any questions
Home Details
Home Type
- Single Family
Est. Annual Taxes
- $7,400
Year Built
- Built in 2000
Lot Details
- 2,255 Sq Ft Lot
HOA Fees
- $229 Monthly HOA Fees
Parking
- 2 Car Attached Garage
- 4 Driveway Spaces
- Garage Door Opener
Home Design
- Carriage House
- Architectural Shingle Roof
- Aluminum Siding
- Vinyl Siding
- Concrete Perimeter Foundation
Interior Spaces
- Property has 3 Levels
- 1 Fireplace
- Basement Fills Entire Space Under The House
Bedrooms and Bathrooms
- 4 Main Level Bedrooms
Schools
- New Garden Elementary School
- Kennett Co Middle School
- Kennet Con High School
Utilities
- Forced Air Heating and Cooling System
- Natural Gas Water Heater
Listing and Financial Details
- Tax Lot 0048.02M0
- Assessor Parcel Number 60-04 -0048.02M0
Community Details
Overview
- $1,374 Capital Contribution Fee
- Association fees include common area maintenance, health club, pool(s), recreation facility
- Hartefeld HOA
- Built by Bellevue
- Hartefeld Subdivision, Warwick Floorplan
Recreation
- Community Pool
Ownership History
Purchase Details
Home Financials for this Owner
Home Financials are based on the most recent Mortgage that was taken out on this home.Purchase Details
Home Financials for this Owner
Home Financials are based on the most recent Mortgage that was taken out on this home.Similar Homes in Avondale, PA
Home Values in the Area
Average Home Value in this Area
Purchase History
| Date | Buyer | Sale Price | Title Company |
|---|---|---|---|
| Dilworth Robert S | $460,000 | Countywide Abstract Lp |
Mortgage History
| Date | Status | Borrower | Loan Amount |
|---|---|---|---|
| Previous Owner | Masciantonio Mario A | $232,132 | |
| Previous Owner | Masciantonio Mario A | $321,800 |
Property History
| Date | Event | Price | Change | Sq Ft Price |
|---|---|---|---|---|
| 08/31/2021 08/31/21 | Sold | $460,000 | -3.1% | $111 / Sq Ft |
| 07/02/2021 07/02/21 | Pending | -- | -- | -- |
| 06/24/2021 06/24/21 | For Sale | $474,900 | 0.0% | $115 / Sq Ft |
| 10/22/2015 10/22/15 | Rented | $2,300 | -14.8% | -- |
| 10/22/2015 10/22/15 | Under Contract | -- | -- | -- |
| 05/05/2015 05/05/15 | For Rent | $2,700 | +8.0% | -- |
| 05/01/2013 05/01/13 | Rented | $2,500 | -3.8% | -- |
| 03/29/2013 03/29/13 | Under Contract | -- | -- | -- |
| 01/25/2013 01/25/13 | For Rent | $2,600 | -- | -- |
Tax History Compared to Growth
Tax History
| Year | Tax Paid | Tax Assessment Tax Assessment Total Assessment is a certain percentage of the fair market value that is determined by local assessors to be the total taxable value of land and additions on the property. | Land | Improvement |
|---|---|---|---|---|
| 2024 | $7,850 | $196,000 | $43,460 | $152,540 |
| 2023 | $7,587 | $196,000 | $43,460 | $152,540 |
| 2022 | $7,476 | $196,000 | $43,460 | $152,540 |
| 2021 | $7,400 | $196,000 | $43,460 | $152,540 |
| 2020 | $7,260 | $196,000 | $43,460 | $152,540 |
| 2019 | $7,161 | $196,000 | $43,460 | $152,540 |
| 2018 | $7,050 | $196,000 | $43,460 | $152,540 |
| 2017 | $6,905 | $196,000 | $43,460 | $152,540 |
| 2016 | $873 | $196,000 | $43,460 | $152,540 |
| 2015 | $873 | $196,000 | $43,460 | $152,540 |
| 2014 | $873 | $196,000 | $43,460 | $152,540 |
Agents Affiliated with this Home
-
Joseph Napoletano

Seller's Agent in 2021
Joseph Napoletano
RE/MAX
(302) 229-9999
10 in this area
64 Total Sales
Map
Source: Bright MLS
MLS Number: PACT2000296
APN: 60-004-0048.02M0
- 115 Hartefeld Dr
- 104 Saint Andrews Dr
- 118 Shinnecock Hill
- 100 Fernwood Dr
- 116 Whitney Dr
- 413 Bucktoe Rd
- 1 Caldwell Ln
- 222 Honey Locust Dr
- 1 Hiview Dr
- 284 Starr Rd
- 208 Honey Locust Dr
- 108 Carisbrooke Ct
- 118 Pleasant Bank Ln
- 1605 Broad Run Rd
- 120 Pau Nel Dr
- 7 Langton Hill Rd
- 101 Marshall Bridge Rd
- 1 Wellington Dr W
- 304 Oriole Dr
- 683 Mc Govern Rd
- 116 Porthcawl Ct
- 114 Porthcawl Ct
- 107 Sharp Rd
- 120 Porthcawl Ct
- 112 Porthcawl Ct
- 110 Porthcawl Ct
- 122 Porthcawl Ct
- 108 Porthcawl Ct
- 124 Porthcawl Ct
- 106 Porthcawl Ct
- 126 Porthcawl Ct
- 104 Porthcawl Ct
- 128 Porthcawl Ct Unit 306
- 102 Porthcawl Ct
- 130 Porthcawl Ct
- 180 Sharp Rd
- 132 Porthcawl Ct
- 113 Hartefeld Dr
- 134 Porthcawl Ct
- 117 Hartefeld Dr
