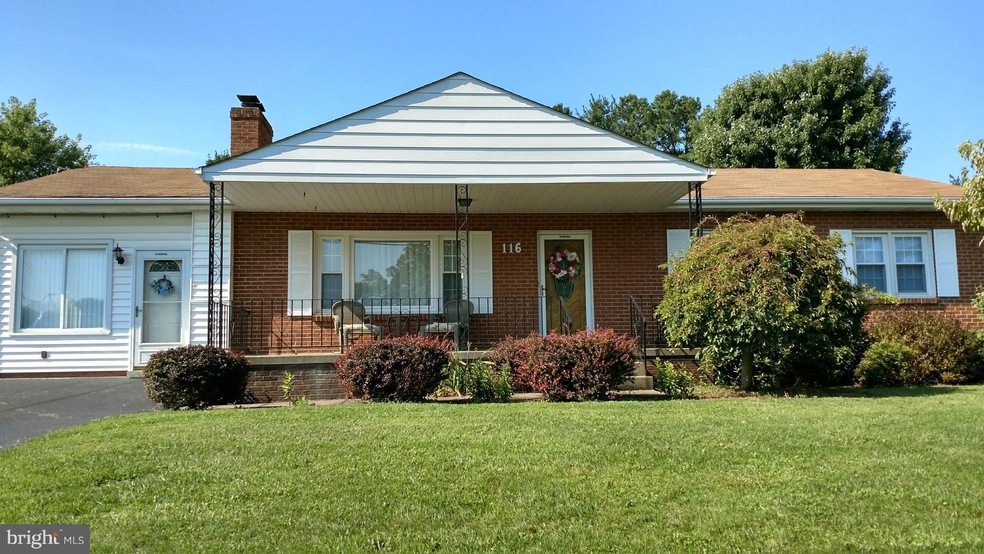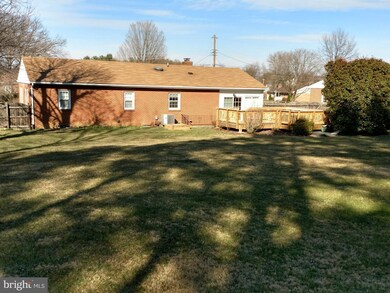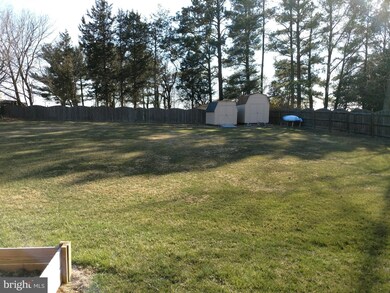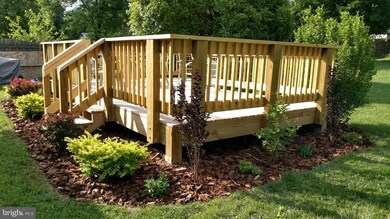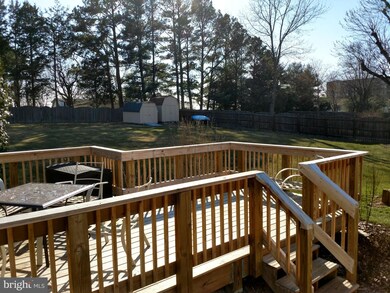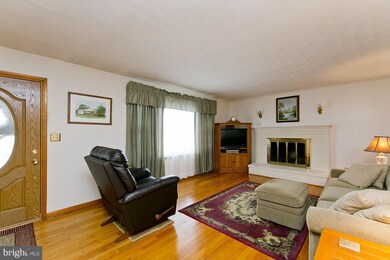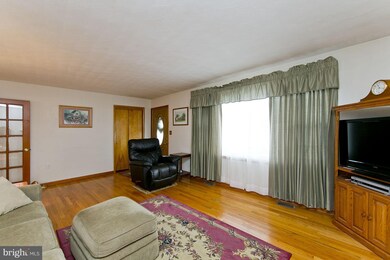
116 Princeton Dr Winchester, VA 22602
Highlights
- Traditional Floor Plan
- Wood Flooring
- No HOA
- Rambler Architecture
- Workshop
- Game Room
About This Home
As of December 2023Commuter's Dream.This immaculate 3 bedroom, 2 bath, brick rambler sits on nearly half acre lot, fully fenced backyard with two storage sheds, refurbished wood deck, new windows, new heat pump, updates to kitchen and baths, rec room and workshop in basement, built in shelves for extra storage. Kitchen opens to large addition for extra dining space and patio doors open to backyard. Home Warranty.
Last Agent to Sell the Property
Berkshire Hathaway HomeServices PenFed Realty License #WVS210301648 Listed on: 03/24/2018

Last Buyer's Agent
Traci Shoberg
MarketPlace REALTY License #0225055206

Home Details
Home Type
- Single Family
Est. Annual Taxes
- $1,133
Year Built
- Built in 1969
Lot Details
- Property is in very good condition
- Property is zoned RP
Parking
- Off-Street Parking
Home Design
- Rambler Architecture
- Brick Exterior Construction
Interior Spaces
- Property has 2 Levels
- Traditional Floor Plan
- Fireplace With Glass Doors
- Insulated Windows
- Window Treatments
- Sliding Doors
- Insulated Doors
- Family Room Off Kitchen
- Living Room
- Dining Area
- Game Room
- Workshop
- Wood Flooring
Kitchen
- Eat-In Kitchen
- Electric Oven or Range
- Range Hood
- Dishwasher
Bedrooms and Bathrooms
- 3 Main Level Bedrooms
- En-Suite Primary Bedroom
- En-Suite Bathroom
- 2 Full Bathrooms
Laundry
- Dryer
- Washer
Partially Finished Basement
- Heated Basement
- Basement Fills Entire Space Under The House
- Walk-Up Access
- Connecting Stairway
- Exterior Basement Entry
- Sump Pump
- Shelving
- Workshop
- Basement with some natural light
Outdoor Features
- Shed
Utilities
- Heat Pump System
- Vented Exhaust Fan
- High-Efficiency Water Heater
Community Details
- No Home Owners Association
- College Park Subdivision
Listing and Financial Details
- Home warranty included in the sale of the property
- Tax Lot 5
- Assessor Parcel Number 20188
Ownership History
Purchase Details
Home Financials for this Owner
Home Financials are based on the most recent Mortgage that was taken out on this home.Purchase Details
Purchase Details
Similar Homes in Winchester, VA
Home Values in the Area
Average Home Value in this Area
Purchase History
| Date | Type | Sale Price | Title Company |
|---|---|---|---|
| Deed | $317,500 | None Listed On Document | |
| Gift Deed | -- | None Available | |
| Deed | $145,000 | -- |
Mortgage History
| Date | Status | Loan Amount | Loan Type |
|---|---|---|---|
| Open | $140,000 | New Conventional | |
| Previous Owner | $158,000 | Credit Line Revolving |
Property History
| Date | Event | Price | Change | Sq Ft Price |
|---|---|---|---|---|
| 12/04/2023 12/04/23 | Sold | $350,000 | 0.0% | $151 / Sq Ft |
| 10/25/2023 10/25/23 | Pending | -- | -- | -- |
| 09/26/2023 09/26/23 | For Sale | $350,000 | +35.4% | $151 / Sq Ft |
| 05/11/2018 05/11/18 | Sold | $258,500 | -4.2% | $201 / Sq Ft |
| 04/08/2018 04/08/18 | Pending | -- | -- | -- |
| 03/24/2018 03/24/18 | For Sale | $269,900 | -- | $210 / Sq Ft |
Tax History Compared to Growth
Tax History
| Year | Tax Paid | Tax Assessment Tax Assessment Total Assessment is a certain percentage of the fair market value that is determined by local assessors to be the total taxable value of land and additions on the property. | Land | Improvement |
|---|---|---|---|---|
| 2025 | $810 | $381,710 | $88,000 | $293,710 |
| 2024 | $810 | $317,500 | $72,000 | $245,500 |
| 2023 | $2,753 | $317,500 | $72,000 | $245,500 |
| 2022 | $2,783 | $265,500 | $67,000 | $198,500 |
| 2021 | $2,783 | $265,500 | $67,000 | $198,500 |
| 2020 | $1,408 | $230,900 | $67,000 | $163,900 |
| 2019 | $2,603 | $230,900 | $67,000 | $163,900 |
| 2018 | $2,419 | $208,200 | $67,000 | $141,200 |
| 2017 | $2,380 | $208,200 | $67,000 | $141,200 |
| 2016 | $1,040 | $188,900 | $54,500 | $134,400 |
| 2015 | $1,040 | $185,700 | $54,500 | $131,200 |
| 2014 | -- | $176,700 | $54,500 | $122,200 |
Agents Affiliated with this Home
-
Julie Teets

Seller's Agent in 2023
Julie Teets
Long & Foster Real Estate, Inc.
(540) 533-8293
42 in this area
130 Total Sales
-
Michael Teets

Seller Co-Listing Agent in 2023
Michael Teets
Long & Foster Real Estate, Inc.
(540) 533-0921
20 in this area
47 Total Sales
-
Kelly Krogmann

Buyer's Agent in 2023
Kelly Krogmann
Keeton & Co. Real Estate
(703) 223-2936
3 in this area
58 Total Sales
-
Donna McInturff

Seller's Agent in 2018
Donna McInturff
BHHS PenFed (actual)
(540) 333-5753
4 in this area
24 Total Sales
-
T
Buyer's Agent in 2018
Traci Shoberg
MarketPlace REALTY
Map
Source: Bright MLS
MLS Number: 1000279178
APN: 64A2-5
