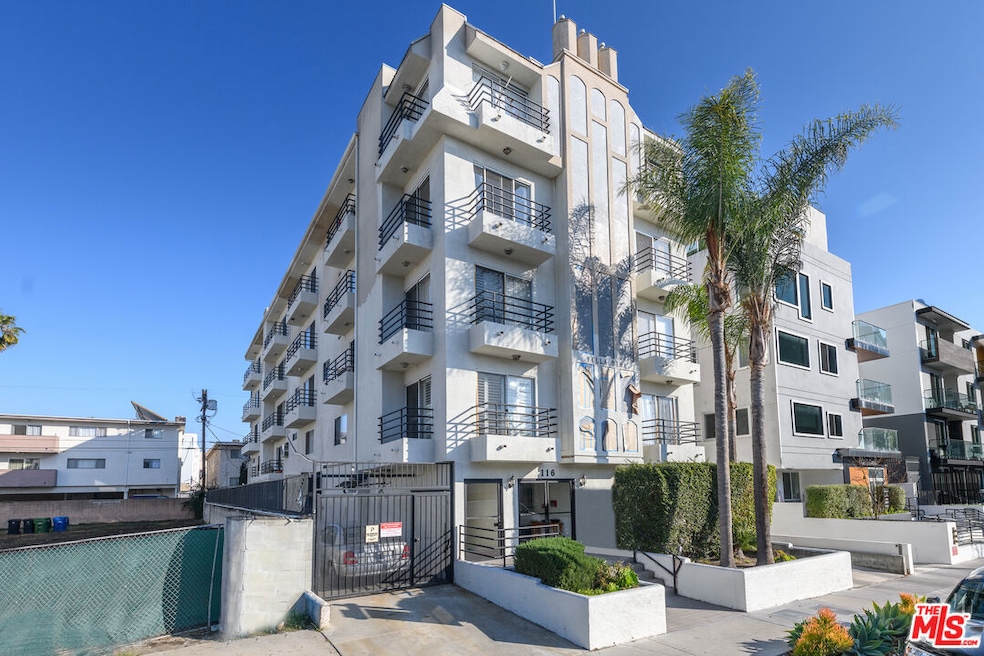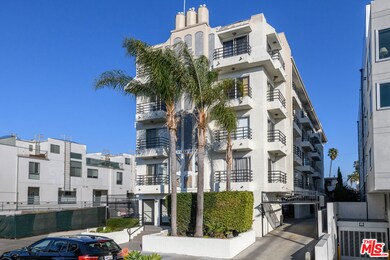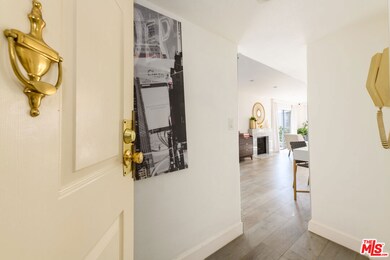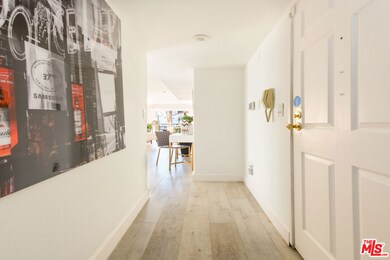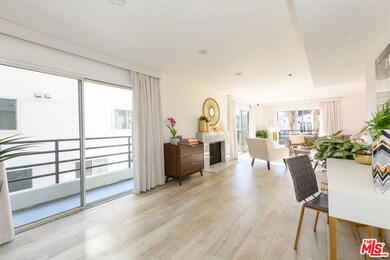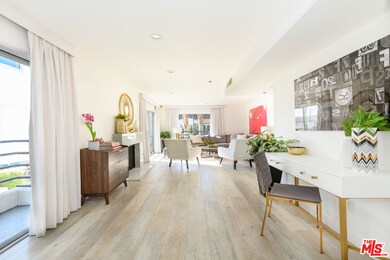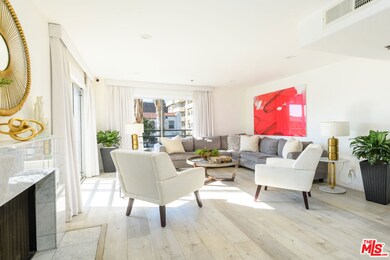116 S Croft Ave Unit 101 Los Angeles, CA 90048
Beverly Grove NeighborhoodHighlights
- Auto Driveway Gate
- Elevator
- Views
- Contemporary Architecture
- Tandem Parking
- Controlled Access
About This Home
Beverly Center Entertainer's Condo. Perfectly located between 3rd St & Beverly Blvd. North and South views from this 2 bed/2 bath unit with 6 balconies that wrap around the unit. Ideal open floor plan. The sizable living room with a marble fireplace opens to the dining room and ample kitchen. Both bedrooms boast ample closet space and marble-encrusted baths. Seconds from the some of the best spots LA has to offer, including the Beverly Center, fabulous dining, and other conveniences. Complementary shared laundry facilities - Exclusive to first-floor homeowners only. Also has Central HVAC and (2) gated, tandem parking spaces. Currently tenant occupied. Please allow 24-48 hours for showings. For Sale @ $875K
Condo Details
Home Type
- Condominium
Est. Annual Taxes
- $11,243
Year Built
- Built in 1990
Home Design
- Contemporary Architecture
Interior Spaces
- 1,062 Sq Ft Home
- 1-Story Property
- Living Room with Fireplace
- Dining Area
- Property Views
Kitchen
- Oven or Range
- Microwave
- Dishwasher
Flooring
- Carpet
- Tile
Bedrooms and Bathrooms
- 2 Bedrooms
- 2 Full Bathrooms
Parking
- 2 Covered Spaces
- Covered Parking
- Tandem Parking
- Auto Driveway Gate
- Guest Parking
- Assigned Parking
Additional Features
- Gated Home
- Central Heating and Cooling System
Listing and Financial Details
- Security Deposit $5,000
- Tenant pays for electricity, gas
- 12 Month Lease Term
- Assessor Parcel Number 5511-014-022
Community Details
Amenities
- Laundry Facilities
- Elevator
Pet Policy
- Pets Allowed
Additional Features
- 9 Units
- Controlled Access
Map
Source: The MLS
MLS Number: 25609317
APN: 5511-014-022
- 113 N Croft Ave
- 122 N Croft Ave
- 110 S Kings Rd
- 116 S Kings Rd
- 118 1/2 Flores St
- 6733 Colgate Ave
- 8356 W 4th St
- 321 S San Vicente Blvd Unit 101
- 347 N Alfred St
- 139 N Harper Ave
- 8472 Oakwood Ave
- 6571 Colgate Ave
- 100 S La Jolla Ave
- 6657 W 5th St
- 8611 Burton Way Unit 5
- 123 S Kilkea Dr
- 155 N Hamilton Dr Unit 402
- 155 N Hamilton Dr Unit 102
- 6546 Colgate Ave
- 432 S Willaman Dr Unit 401
- 124 S Croft Ave Unit 101
- 124 S Croft Ave Unit 103
- 124 S Croft Ave Unit 403
- 130 S Croft Ave Unit 201
- 8417 W 1st St
- 111 N Orlando Ave
- 111 S Kings Rd Unit ID7340A
- 111 S Kings Rd Unit 303
- 111 S Kings Rd Unit 401
- 111 S Kings Rd Unit 402
- 118 Orlando Ave Unit 303
- 118 Orlando Ave Unit 202
- 129 S Kings Rd Unit ID10756A
- 129 S Kings Rd Unit FL1-ID384
- 129 S Kings Rd Unit FL2-ID1290
- 130 N Croft Ave Unit 3
- 8417 Blackburn Ave
- 8433 Blackburn Ave Unit ID9255A
- 8433 Blackburn Ave Unit ID9256A
- 8403 Blackburn Ave Unit ID8461A
