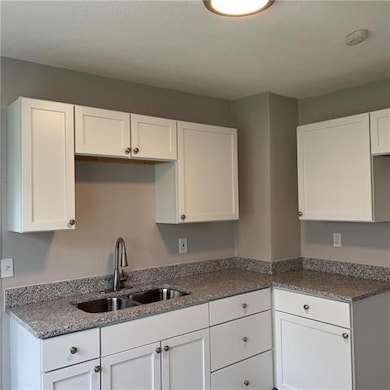
116 S Hardy Ave Independence, MO 64053
Fairmount NeighborhoodEstimated Value: $184,000 - $206,944
Highlights
- 15,682 Sq Ft lot
- No HOA
- 2 Car Detached Garage
- Traditional Architecture
- Formal Dining Room
- Enclosed patio or porch
About This Home
As of July 2022Updated 4 bedroom on .36 acre lot!! All new interior paint! All new flooring. 2 bedrooms on the main level and 2 bedrooms up. 2 fully updated baths, one on the main level, one in the basement. Baths have all new vanities and lighting, new showers. Kitchen has new cabinets and hardware, under mount sink and faucet, and stainless steel appliances, and new granite counter tops. Formal dining room. Partially finished basement has an additional living space, and storage.
Last Agent to Sell the Property
ReeceNichols - Lees Summit License #2003019377 Listed on: 05/12/2022

Home Details
Home Type
- Single Family
Est. Annual Taxes
- $1,269
Year Built
- Built in 1919
Lot Details
- 0.36
Parking
- 2 Car Detached Garage
Home Design
- Traditional Architecture
- Composition Roof
- Wood Siding
Interior Spaces
- Family Room with Fireplace
- Formal Dining Room
- Finished Basement
- Laundry in Basement
Flooring
- Carpet
- Vinyl
Bedrooms and Bathrooms
- 4 Bedrooms
- 2 Full Bathrooms
Schools
- Fairmount Elementary School
- Van Horn High School
Additional Features
- Enclosed patio or porch
- 0.36 Acre Lot
- Forced Air Heating and Cooling System
Community Details
- No Home Owners Association
- Fairmount Subdivision
Listing and Financial Details
- Assessor Parcel Number 14-730-03-37-00-0-00-000
Ownership History
Purchase Details
Home Financials for this Owner
Home Financials are based on the most recent Mortgage that was taken out on this home.Purchase Details
Purchase Details
Home Financials for this Owner
Home Financials are based on the most recent Mortgage that was taken out on this home.Similar Homes in Independence, MO
Home Values in the Area
Average Home Value in this Area
Purchase History
| Date | Buyer | Sale Price | Title Company |
|---|---|---|---|
| Meis Timothy W | -- | Kansas City Title | |
| Sfr3-000 Llc | $65,000 | None Listed On Document | |
| Patrick George W | -- | -- |
Mortgage History
| Date | Status | Borrower | Loan Amount |
|---|---|---|---|
| Open | Meis Timothy W | $190,000 | |
| Previous Owner | Patrick George W | $59,000 |
Property History
| Date | Event | Price | Change | Sq Ft Price |
|---|---|---|---|---|
| 07/28/2022 07/28/22 | Sold | -- | -- | -- |
| 06/29/2022 06/29/22 | Pending | -- | -- | -- |
| 06/22/2022 06/22/22 | Price Changed | $190,000 | 0.0% | $79 / Sq Ft |
| 06/22/2022 06/22/22 | For Sale | $190,000 | -5.0% | $79 / Sq Ft |
| 06/13/2022 06/13/22 | Pending | -- | -- | -- |
| 05/12/2022 05/12/22 | For Sale | $200,000 | -- | $83 / Sq Ft |
Tax History Compared to Growth
Tax History
| Year | Tax Paid | Tax Assessment Tax Assessment Total Assessment is a certain percentage of the fair market value that is determined by local assessors to be the total taxable value of land and additions on the property. | Land | Improvement |
|---|---|---|---|---|
| 2024 | $2,276 | $29,260 | $4,389 | $24,871 |
| 2023 | $2,276 | $32,722 | $1,839 | $30,883 |
| 2022 | $1,274 | $16,720 | $2,178 | $14,542 |
| 2021 | $1,269 | $16,720 | $2,178 | $14,542 |
| 2020 | $1,178 | $15,118 | $2,178 | $12,940 |
| 2019 | $1,161 | $15,118 | $2,178 | $12,940 |
| 2018 | $1,040 | $13,157 | $1,895 | $11,262 |
| 2017 | $1,022 | $13,157 | $1,895 | $11,262 |
| 2016 | $1,022 | $12,636 | $2,153 | $10,483 |
| 2014 | $971 | $12,268 | $2,090 | $10,178 |
Agents Affiliated with this Home
-
Wendy Linebaugh

Seller's Agent in 2022
Wendy Linebaugh
ReeceNichols - Lees Summit
(816) 769-5385
2 in this area
184 Total Sales
-
Rob Ellerman

Seller Co-Listing Agent in 2022
Rob Ellerman
ReeceNichols - Lees Summit
(816) 304-4434
3 in this area
5,173 Total Sales
-
Dina Blackmore

Buyer's Agent in 2022
Dina Blackmore
Platinum Realty LLC
(816) 405-7323
1 in this area
76 Total Sales
Map
Source: Heartland MLS
MLS Number: 2381258
APN: 14-730-03-37-00-0-00-000
- 108 S Hardy Ave
- 10406 E Lexington Ave
- 116 units #1-6 S Hedges Ave Unit 1,2,3,4,5,6
- 501 S Hardy Ave
- 116 N Home Ave
- 111 S Hawthorne Ave
- 10300 E Norledge Ave
- 540 S Ash Ave
- 9101 Norledge Ave
- 536 S Huttig Ave
- 10815 E Scarritt Ave
- 320 N Cedar Ave
- 108 N Evanston Ave
- 617 S Lake Dr
- 224 S Sterling Ave
- 574 S Overton Ave
- 107 N Crescent Ave
- 636 S Ash Ave
- 628 S Huttig Ave
- 611 S Overton Ave
- 116 S Hardy Ave
- 110 S Hardy Ave
- 119 S Hardy Ave
- 122 S Hardy Ave
- 115 S Hardy Ave
- 117 S Hardy Ave
- 113 S Ash Ave
- 111 S Ash Ave
- 115 S Ash Ave
- 121 S Hardy Ave
- 109 S Ash Ave
- 117 S Ash Ave
- 107 S Ash Ave
- 128 S Hardy Ave
- 119 S Ash Ave
- 105 S Ash Ave
- 121 S Ash Ave
- 10311 E Kentucky Rd
- 134 S Hardy Ave
- 127 S Hardy Ave






