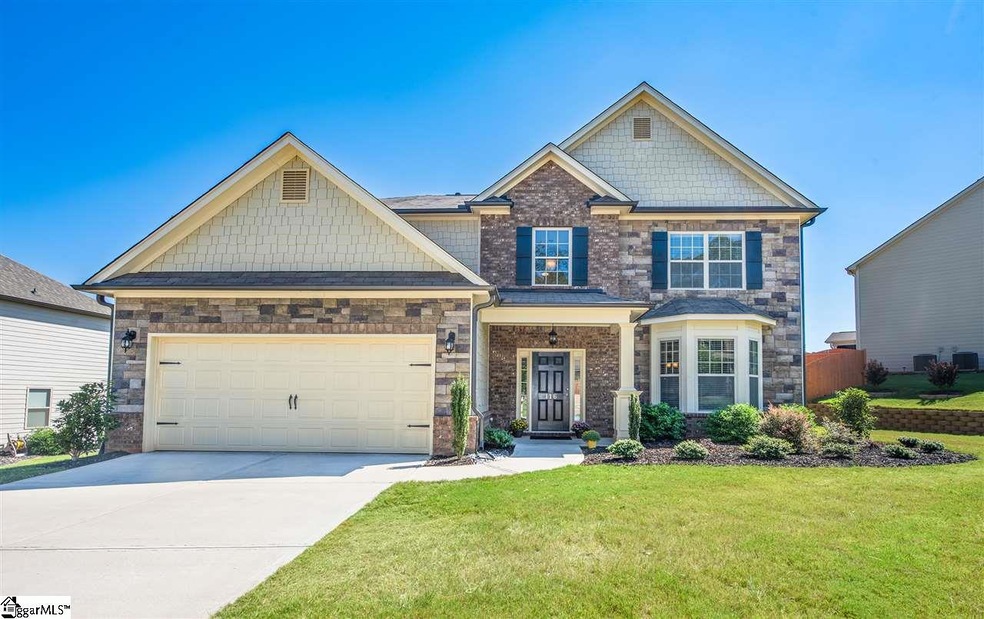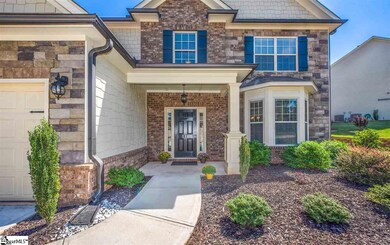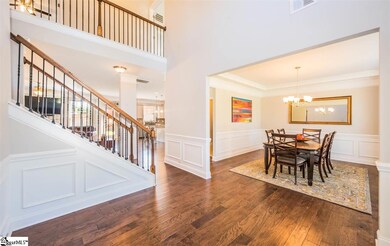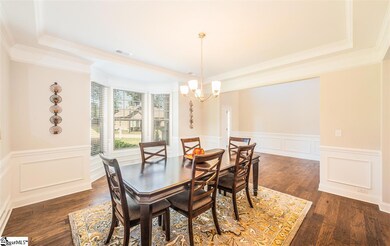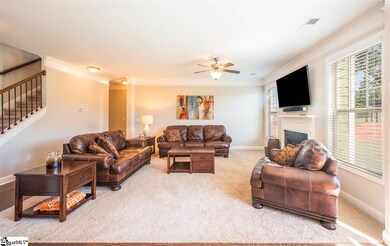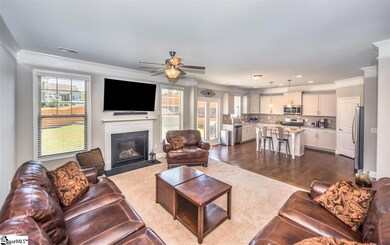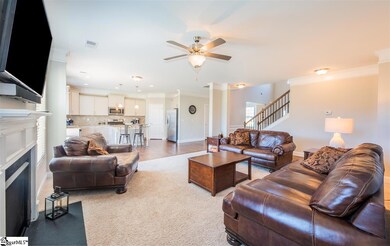
116 Sapphire Pointe Dr Duncan, SC 29334
Highlights
- Open Floorplan
- Traditional Architecture
- Bonus Room
- Florence Chapel Middle School Rated A
- Wood Flooring
- Great Room
About This Home
As of October 2019A beautiful, barely lived in home in the popular Sapphire Pointe neighborhood. Incredible location, close to BMW and surrounding business', minutes from from Greenville - Pelham Rd & Woodruff Rd restaurants and shopping, as well as Spartanburg. Great combination of open floor plan with a classic layout. Bedroom and full bath on main level, great for family or guest to have main level access. A great flex space that can be an entertainment/bonus room or a 5th bedroom with closet. Rare flat and spacious backyard with well designed paver fire pit area to enjoy those s'mores over the fire. Fully fenced backyard. Come see this impressive home while you have the opportunity to make it your own!
Last Agent to Sell the Property
WATERSHED GVL, LLC License #87547 Listed on: 09/12/2019
Home Details
Home Type
- Single Family
Est. Annual Taxes
- $1,588
Lot Details
- 10,019 Sq Ft Lot
- Fenced Yard
- Level Lot
HOA Fees
- $40 Monthly HOA Fees
Parking
- 2 Car Attached Garage
Home Design
- Traditional Architecture
- Brick Exterior Construction
- Slab Foundation
- Composition Roof
- Stone Exterior Construction
- Radon Mitigation System
- Hardboard
Interior Spaces
- 2,935 Sq Ft Home
- 3,000-3,199 Sq Ft Home
- 2-Story Property
- Open Floorplan
- Tray Ceiling
- Smooth Ceilings
- Ceiling height of 9 feet or more
- Ceiling Fan
- Screen For Fireplace
- Gas Log Fireplace
- Thermal Windows
- Two Story Entrance Foyer
- Great Room
- Breakfast Room
- Dining Room
- Bonus Room
- Pull Down Stairs to Attic
- Fire and Smoke Detector
Kitchen
- Walk-In Pantry
- Electric Oven
- Gas Cooktop
- Built-In Microwave
- Dishwasher
- Granite Countertops
- Disposal
Flooring
- Wood
- Carpet
- Ceramic Tile
- Vinyl
Bedrooms and Bathrooms
- 5 Bedrooms | 1 Main Level Bedroom
- Primary bedroom located on second floor
- Walk-In Closet
- 3 Full Bathrooms
- Separate Shower
Laundry
- Laundry Room
- Laundry on main level
- Electric Dryer Hookup
Outdoor Features
- Enclosed patio or porch
Utilities
- Forced Air Heating and Cooling System
- Heating System Uses Natural Gas
- Gas Water Heater
Community Details
Overview
- Sapphire Pointe Subdivision
- Mandatory home owners association
Recreation
- Community Pool
Ownership History
Purchase Details
Home Financials for this Owner
Home Financials are based on the most recent Mortgage that was taken out on this home.Purchase Details
Home Financials for this Owner
Home Financials are based on the most recent Mortgage that was taken out on this home.Similar Homes in Duncan, SC
Home Values in the Area
Average Home Value in this Area
Purchase History
| Date | Type | Sale Price | Title Company |
|---|---|---|---|
| Deed | $284,900 | None Available | |
| Deed | $262,000 | None Available |
Mortgage History
| Date | Status | Loan Amount | Loan Type |
|---|---|---|---|
| Open | $224,900 | New Conventional | |
| Previous Owner | $220,795 | FHA |
Property History
| Date | Event | Price | Change | Sq Ft Price |
|---|---|---|---|---|
| 10/18/2019 10/18/19 | Sold | $284,900 | 0.0% | $95 / Sq Ft |
| 09/12/2019 09/12/19 | For Sale | $284,900 | +8.7% | $95 / Sq Ft |
| 12/13/2017 12/13/17 | Sold | $262,000 | -4.3% | $94 / Sq Ft |
| 10/20/2017 10/20/17 | Price Changed | $273,900 | -2.4% | $98 / Sq Ft |
| 09/16/2017 09/16/17 | For Sale | $280,776 | -- | $100 / Sq Ft |
Tax History Compared to Growth
Tax History
| Year | Tax Paid | Tax Assessment Tax Assessment Total Assessment is a certain percentage of the fair market value that is determined by local assessors to be the total taxable value of land and additions on the property. | Land | Improvement |
|---|---|---|---|---|
| 2024 | $2,034 | $13,105 | $1,854 | $11,251 |
| 2023 | $2,034 | $13,105 | $1,854 | $11,251 |
| 2022 | $1,840 | $11,396 | $1,400 | $9,996 |
| 2021 | $1,840 | $11,396 | $1,400 | $9,996 |
| 2020 | $1,809 | $11,396 | $1,400 | $9,996 |
| 2019 | $1,664 | $10,480 | $1,400 | $9,080 |
| 2018 | $1,588 | $15,720 | $2,100 | $13,620 |
| 2017 | $51 | $138 | $138 | $0 |
| 2016 | $50 | $138 | $138 | $0 |
| 2015 | $49 | $138 | $138 | $0 |
| 2014 | $50 | $138 | $138 | $0 |
Agents Affiliated with this Home
-
Michael Johnson

Seller's Agent in 2019
Michael Johnson
WATERSHED GVL, LLC
(864) 326-5657
25 Total Sales
-
ROB Ponce

Buyer's Agent in 2019
ROB Ponce
Ponce Realty Group
(864) 590-0590
203 Total Sales
-
G
Seller's Agent in 2017
Gary Stuart
NextHome Momentum
Map
Source: Greater Greenville Association of REALTORS®
MLS Number: 1401644
APN: 5-30-00-111.05
- 208 Moonstone Ln
- 177 Viewmont Dr
- 378 Tigers Eye Run
- 395 Tigers Eye Run
- 612 Diamond Ridge Way
- 638 Grantleigh Dr
- 700 Citrine Way
- 503 Torrington Dr
- 253 Golden Bear Walk
- 205 Silver Hawk Dr
- 414 N Musgrove Ln
- 1011 Rogers Bridge Rd
- 415 N Pond View Dr
- 344 Lansdowne St
- 1095 Summerlin Trail
- 1087 Summerlin Trail
- 118 Moonshadow Ct
- 0 Berry Shoals Rd
- 310 W Bushy Hill Dr
- 422 Lemon Grass Ct
