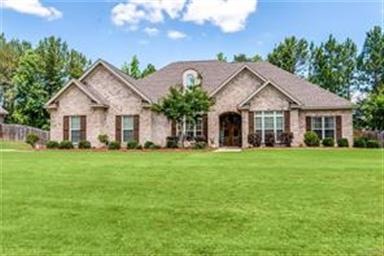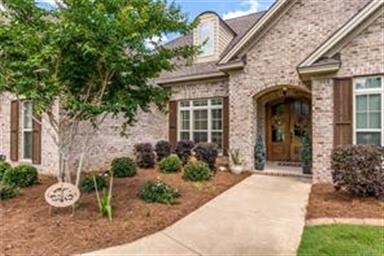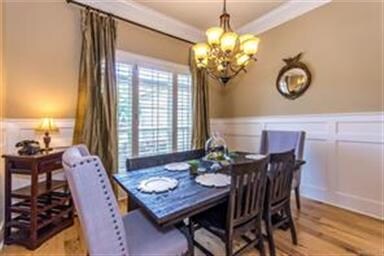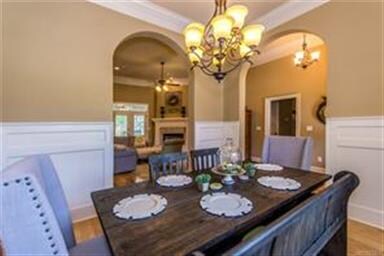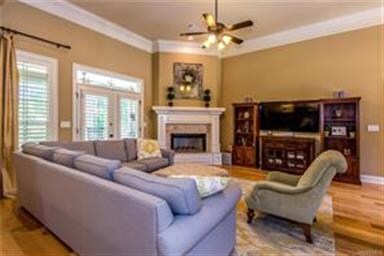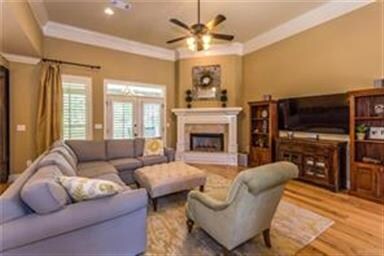
116 Southern Hills Ridge Wetumpka, AL 36093
Estimated Value: $350,000 - $386,000
Highlights
- Outdoor Pool
- Mature Trees
- Wood Flooring
- Redland Elementary School Rated A-
- Outdoor Fireplace
- Hydromassage or Jetted Bathtub
About This Home
As of July 2017Are you searching for your DREAM HOME? WELL……. You can STOP! The SEARCH IS OVER!! This 4 Bedroom 3 Bathroom BROOKWOOD BEAUTY has everything you could possibly want and more!! The covered front porch welcomes you with beautiful double mahogany doors!! As you enter the foyer you will find the most gorgeous hard wood floors you have ever seen! Very open floor plan with 12’ ceilings! You’ll feel right at home in the great room that features a wood burning fire place, Custom 4” wooden plantation shutters and already pre-wired for your surround sound!!! As you enter the kitchen you will be amazed at the Custom cabinetry, GRANITE COUNTER TOPS, breakfast bar, and a walk-in pantry with lots of storage space!!! Just outside the kitchen is the formal dining room which will be perfect for those special occasions! Make your way into the Master suite in this home and you will find it hard to leave!! Plenty of space for all your belongings and a huge walk-in closet!! The Master bathroom features a jetted tub, separate tiled shower w/ rock tiled floor, double vanity sinks, granite counter tops and a linen closet! Outside you will find a deep covered patio with a wood burning fireplace that is ready for your flat screen, this will make the perfect place for all your outdoor entertaining!! This home also features a sprinkler system and outdoor landscape lighting!! This home was also built very energy efficient with low-e windows, a special energy seal method and upgraded insulation package! Neighborhood amenities include a pond for fishing, jogging trail around the pond, clubhouse with 24-hour fitness facility, zero entry pool, playground, and covered pavilion with a fireplace!! This home is a MUST SEE!! DON’T let this one slip away, Call TODAY to schedule your private tour!!
Last Agent to Sell the Property
RE/MAX Town & Lake Realty License #0110289 Listed on: 05/15/2017

Home Details
Home Type
- Single Family
Est. Annual Taxes
- $860
Year Built
- Built in 2011
Lot Details
- 0.4 Acre Lot
- Lot Dimensions are 100x167x100x177
- Property is Fully Fenced
- Privacy Fence
- Sprinkler System
- Mature Trees
HOA Fees
- $42 Monthly HOA Fees
Home Design
- Brick Exterior Construction
- Slab Foundation
- Ridge Vents on the Roof
- Vinyl Siding
- Vinyl Trim
Interior Spaces
- 2,167 Sq Ft Home
- 1-Story Property
- Ceiling height of 9 feet or more
- Ceiling Fan
- Factory Built Fireplace
- Double Pane Windows
- Plantation Shutters
- Blinds
- Insulated Doors
- Pull Down Stairs to Attic
- Washer and Dryer Hookup
Kitchen
- Breakfast Bar
- Self-Cleaning Oven
- Microwave
- Ice Maker
- Dishwasher
Flooring
- Wood
- Wall to Wall Carpet
- Tile
Bedrooms and Bathrooms
- 4 Bedrooms
- Walk-In Closet
- 3 Full Bathrooms
- Double Vanity
- Hydromassage or Jetted Bathtub
- Separate Shower
- Linen Closet In Bathroom
Home Security
- Home Security System
- Fire and Smoke Detector
Parking
- 2 Car Attached Garage
- Garage Door Opener
Outdoor Features
- Outdoor Pool
- Covered patio or porch
- Outdoor Fireplace
- Play Equipment
Schools
- Redland Elementary School
- Wetumpka Middle School
- Wetumpka High School
Utilities
- Central Heating and Cooling System
- Heat Pump System
- Programmable Thermostat
- Electric Water Heater
- Septic System
- High Speed Internet
- Cable TV Available
Listing and Financial Details
- Assessor Parcel Number 18 09 31 0 000 009.026
Community Details
Overview
- Association fees include management, recreation facility
Recreation
- Community Pool
Ownership History
Purchase Details
Home Financials for this Owner
Home Financials are based on the most recent Mortgage that was taken out on this home.Purchase Details
Similar Homes in Wetumpka, AL
Home Values in the Area
Average Home Value in this Area
Purchase History
| Date | Buyer | Sale Price | Title Company |
|---|---|---|---|
| Ivey Kirby Pinson | $263,500 | -- | |
| Smith Matthew T | -- | -- |
Property History
| Date | Event | Price | Change | Sq Ft Price |
|---|---|---|---|---|
| 07/31/2017 07/31/17 | Sold | $263,500 | -4.1% | $122 / Sq Ft |
| 07/14/2017 07/14/17 | Pending | -- | -- | -- |
| 05/15/2017 05/15/17 | For Sale | $274,900 | -- | $127 / Sq Ft |
Tax History Compared to Growth
Tax History
| Year | Tax Paid | Tax Assessment Tax Assessment Total Assessment is a certain percentage of the fair market value that is determined by local assessors to be the total taxable value of land and additions on the property. | Land | Improvement |
|---|---|---|---|---|
| 2024 | $860 | $340,900 | $50,000 | $290,900 |
| 2023 | $860 | $325,000 | $50,000 | $275,000 |
| 2022 | $676 | $28,740 | $5,000 | $23,740 |
| 2021 | $641 | $27,360 | $5,000 | $22,360 |
| 2020 | $601 | $25,740 | $5,000 | $20,740 |
| 2019 | $607 | $25,970 | $5,000 | $20,970 |
| 2018 | $587 | $25,180 | $5,000 | $20,180 |
| 2017 | $582 | $24,980 | $5,000 | $19,980 |
| 2016 | $632 | $24,980 | $5,000 | $19,980 |
| 2014 | $637 | $252,000 | $54,000 | $198,000 |
Agents Affiliated with this Home
-
Westly Woods

Seller's Agent in 2017
Westly Woods
RE/MAX
(334) 315-2515
284 Total Sales
-
Tucker Robinson

Buyer's Agent in 2017
Tucker Robinson
Riverview Real Estate
(334) 462-5263
62 Total Sales
Map
Source: Montgomery Area Association of REALTORS®
MLS Number: 416501
APN: 18-09-31-0-000-009026-0
- Lot 272 Brookwood Dr
- 156 Natures Trail
- 1024 Brookwood Dr
- 1150 Brookwood Dr
- 55 Brookstone Rd
- 1080 Southern Hills Dr
- 79 Brookwood Dr
- 50 Roebuck Ct
- 12 Will Ridge
- 230 Price Rd
- 119 Windsong Loop
- 193 Pedric Dr
- 179 Pedric Dr
- 161 Pedric Dr
- 967 Alston Dr
- 363 Forest Hill Rd
- 133 Pedric Dr
- 1215 Brookwood Dr
- 6515 Redland Rd
- 1021 Dozier Rd
- 116 Southern Hills Ridge
- 134 Southern Hills Ridge
- 76 Southern Hills Ridge
- 119 Southern Hills Ridge
- 152 Southern Hills Ridge
- 137 Southern Hills Ridge
- 99 Southern Hills Ridge
- 452 Southern Hills Dr
- 438 Southern Hills Dr
- 472 Southern Hills Dr
- 438 Southern Hills Dr
- 164 Southern Hills Ridge
- 412 Southern Hills Dr
- 77 Southern Hills Ridge
- 492 Southern Hills Dr
- 165 Southern Hills Ridge
- 388 Southern Hills Dr
- 178 Southern Hills Ridge
- 364 Southern Hills Dr
- 31 Southern Hills Ridge
