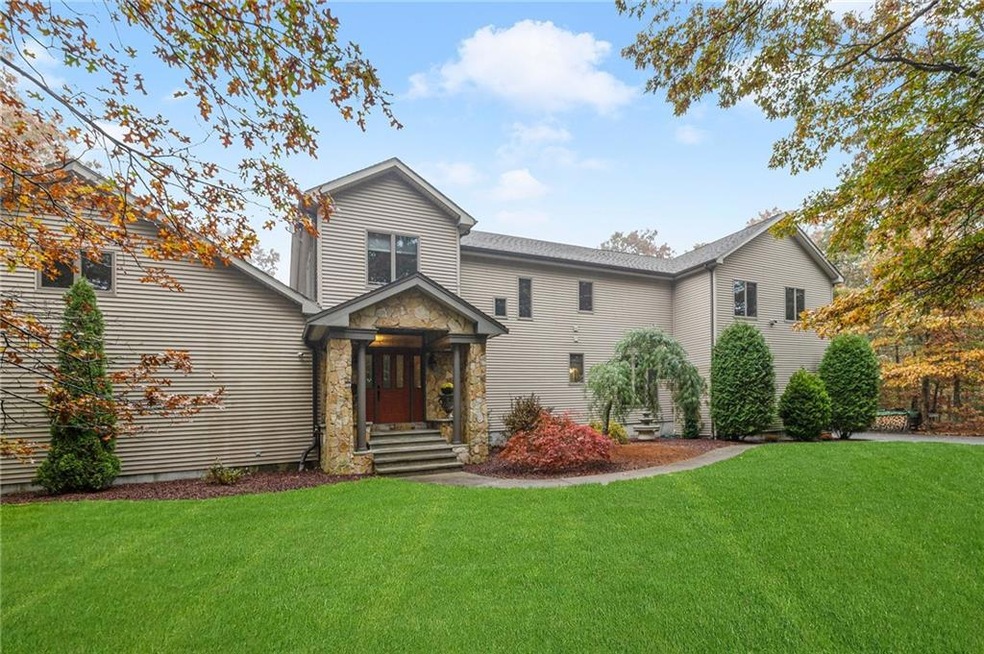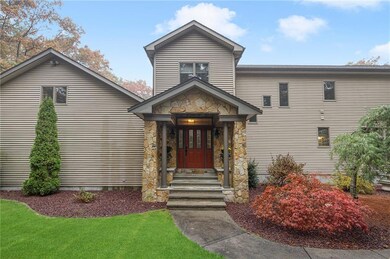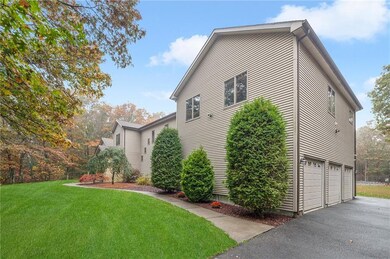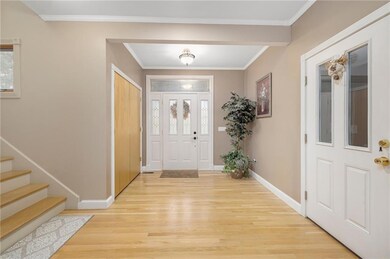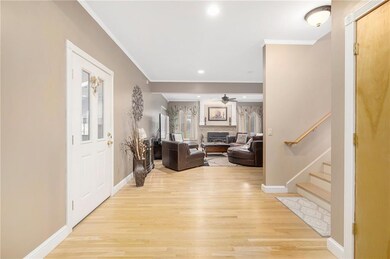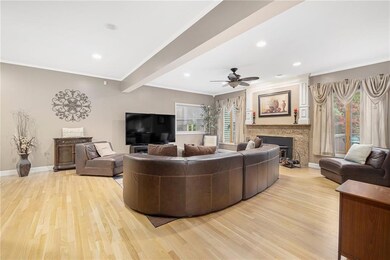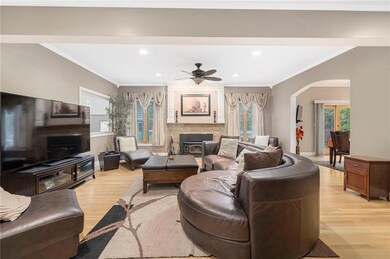
116 Stubble Brook Rd West Greenwich, RI 02817
Estimated Value: $1,015,000 - $1,154,000
Highlights
- In Ground Pool
- Colonial Architecture
- Cathedral Ceiling
- Metcalf School Rated A-
- Deck
- Wood Flooring
About This Home
As of March 2023Welcome home to this serene, peaceful, and picturesque custom home with endless amenities. This beautifully appointed home welcomes you into open, grand foyer flowing to spacious, fireplaced living room, opening to fully (stainless)applianced kitchen with center island, ample cabinets including pantry space with built-in desk, which flows into nicely sized formal dining, and 1st floor 1/2 bath. Prepare to be amazed when you open door from living room to full, indoor basketball court!! Incredible and unique amenity that is a one in a million. Oversized turned staircase to second floor offers 4 generous bedrooms, 2 full baths, including amazing master en-suite, bedroom offering lots of room for seating area to curl up with good book, envious walk-in closet, with stunning master bath, w/ standalone shower, and separate oversized soaking jacuzzi. Along with the 4 beds on second floor is additional "flex room" with large closet, perfect for home office, exercise room, or guest room, and nicely sized, and convenient 2nd floor laundry room. From kitchen walk out to multi-tiered deck, leading to flat back yard, with incredible refreshing inground pool &lg stone patio to lounge your summer days away, also volleyball court for party fun! Incredible home for entertaining all thru the year. Endless amenities also include 3 car heated garage, central air and vac, hardwoods throut. Surrounded by privacy. VERY highly rated School System. Conveniently located to highway, shopping etc!
Last Agent to Sell the Property
RI Real Estate Services License #RES.0028107 Listed on: 10/29/2022

Home Details
Home Type
- Single Family
Est. Annual Taxes
- $9,057
Year Built
- Built in 2001
Lot Details
- 2.13 Acre Lot
Parking
- 3 Car Attached Garage
- Garage Door Opener
- Driveway
Home Design
- Colonial Architecture
- Vinyl Siding
- Concrete Perimeter Foundation
Interior Spaces
- 4,804 Sq Ft Home
- 2-Story Property
- Central Vacuum
- Cathedral Ceiling
- Wood Burning Fireplace
- Self Contained Fireplace Unit Or Insert
- Thermal Windows
- Storage Room
- Utility Room
- Permanent Attic Stairs
- Security System Owned
Kitchen
- Oven
- Range
- Microwave
- Dishwasher
Flooring
- Wood
- Ceramic Tile
Bedrooms and Bathrooms
- 4 Bedrooms
- Bathtub with Shower
Unfinished Basement
- Basement Fills Entire Space Under The House
- Interior and Exterior Basement Entry
Accessible Home Design
- Accessible Hallway
- Accessible Doors
Outdoor Features
- In Ground Pool
- Deck
Utilities
- Central Air
- Heating System Uses Oil
- 200+ Amp Service
- Well
- Oil Water Heater
- Septic Tank
- Cable TV Available
Community Details
- Shops
Listing and Financial Details
- Tax Lot 03
- Assessor Parcel Number 116STUBBLEBROOKRDWGRN
Ownership History
Purchase Details
Home Financials for this Owner
Home Financials are based on the most recent Mortgage that was taken out on this home.Similar Homes in the area
Home Values in the Area
Average Home Value in this Area
Purchase History
| Date | Buyer | Sale Price | Title Company |
|---|---|---|---|
| Demers Santina | $849,900 | None Available |
Mortgage History
| Date | Status | Borrower | Loan Amount |
|---|---|---|---|
| Open | Demers Santina | $60,000 | |
| Open | Demers Santina | $319,900 | |
| Previous Owner | Lavin Kieth M | $400,000 | |
| Previous Owner | Lavin Keith M | $300,000 | |
| Previous Owner | Lavin Keith M | $200,000 | |
| Previous Owner | Lavin Keith M | $130,000 |
Property History
| Date | Event | Price | Change | Sq Ft Price |
|---|---|---|---|---|
| 03/03/2023 03/03/23 | Sold | $849,900 | 0.0% | $177 / Sq Ft |
| 02/10/2023 02/10/23 | Pending | -- | -- | -- |
| 10/29/2022 10/29/22 | For Sale | $849,900 | -- | $177 / Sq Ft |
Tax History Compared to Growth
Tax History
| Year | Tax Paid | Tax Assessment Tax Assessment Total Assessment is a certain percentage of the fair market value that is determined by local assessors to be the total taxable value of land and additions on the property. | Land | Improvement |
|---|---|---|---|---|
| 2024 | $14,155 | $884,700 | $171,900 | $712,800 |
| 2023 | $13,010 | $530,800 | $132,300 | $398,500 |
| 2022 | $13,010 | $530,800 | $132,300 | $398,500 |
| 2021 | $12,755 | $530,800 | $132,300 | $398,500 |
| 2020 | $12,628 | $530,800 | $132,300 | $398,500 |
| 2019 | $14,057 | $581,600 | $132,300 | $449,300 |
| 2018 | $12,971 | $547,400 | $111,000 | $436,400 |
| 2017 | $12,344 | $547,400 | $111,000 | $436,400 |
| 2016 | $11,007 | $488,100 | $95,800 | $392,300 |
| 2015 | $11,007 | $488,100 | $95,800 | $392,300 |
| 2013 | $11,855 | $525,700 | $105,400 | $420,300 |
Agents Affiliated with this Home
-
Donna Lima Johnson

Seller's Agent in 2023
Donna Lima Johnson
RI Real Estate Services
(401) 301-0703
2 in this area
115 Total Sales
-
Kelli Improta
K
Buyer's Agent in 2023
Kelli Improta
RI Real Estate Services
(401) 714-3115
4 in this area
196 Total Sales
Map
Source: State-Wide MLS
MLS Number: 1322967
APN: WGRE-000028-000023-000003
- 64 Knight View Dr
- 01 Stubble Brook Rd
- 109 Kimberly Dr
- 31 Wickaboxet Dr
- 134 Sharpe St
- 475 Robin Hollow Rd
- 362 Fry Pond Rd
- 453 Plain Rd
- 716 Victory Hwy
- 445 Plain Rd
- 526 Victory Hwy
- 102 Robin Hollow Rd
- 261 Richardson Rd
- 281 Richardson Rd
- 1565 Victory Hwy Unit 1567
- 1544 Victory Hwy
- 2 Scenic Ridge Ct
- 350 Austin Farm Rd
- 2170 Harkney Hill Rd
- 387 Camp Westwood Rd
- 116 Stubble Brook Rd
- 4 William Nichols Ln
- 106 Stubble Brook Rd
- 0 Stubble Brook Rd
- 0 Stubble Brook Rd Unit 1274185
- 120 Stubble Brook Rd
- 4 William Nichols Rd
- 111 Stubble Brook Rd
- 100 Stubble Brook Rd
- 105 Stubble Brook Rd
- 119 Stubble Brook Rd
- 1 William Nichols Rd
- 88 Stubble Brook Rd
- 127 Stubble Brook Rd
- 17 Stubble Brook Rd
- 80 Stubble Brook Rd
- 81 Stubble Brook Rd
- 150 Stubble Brook Rd
- 67 Stubble Brook Rd
- 70 Stubble Brook Rd
