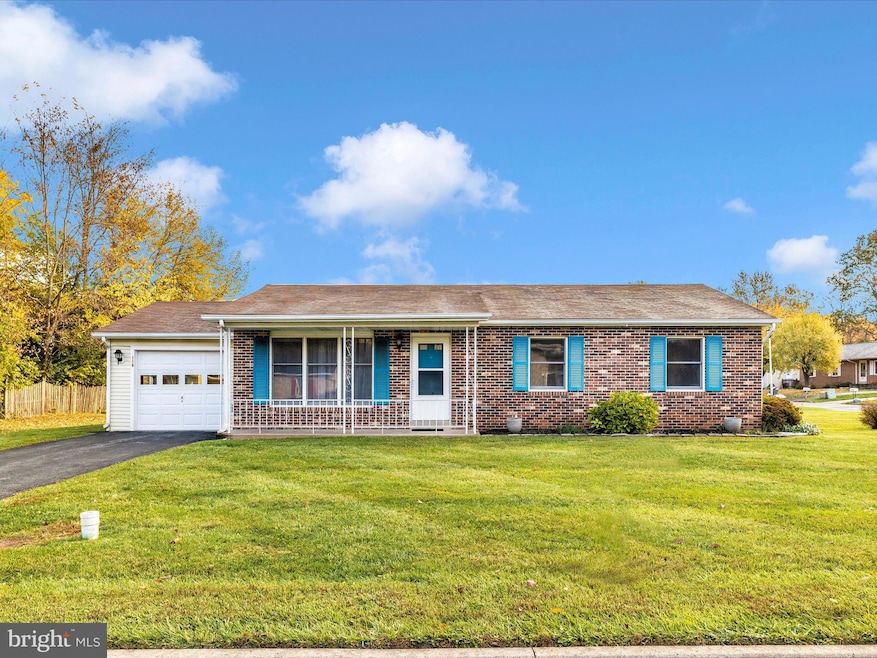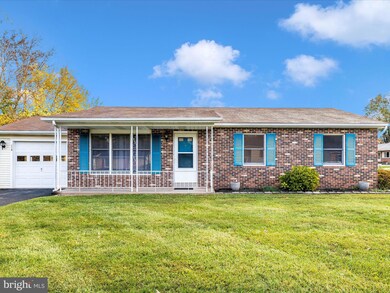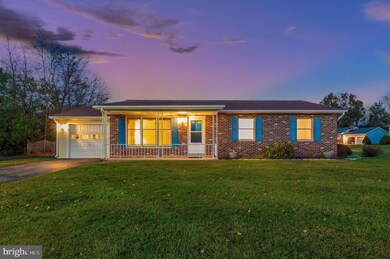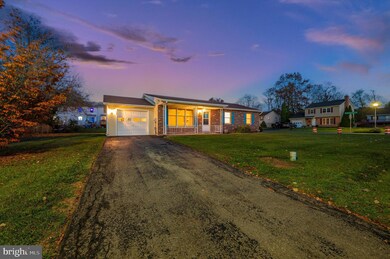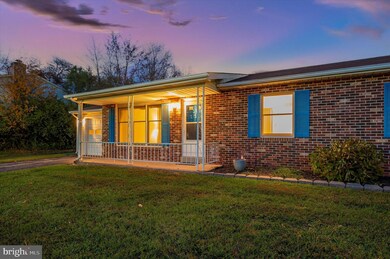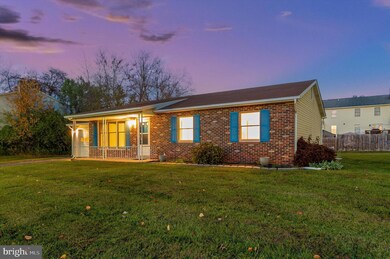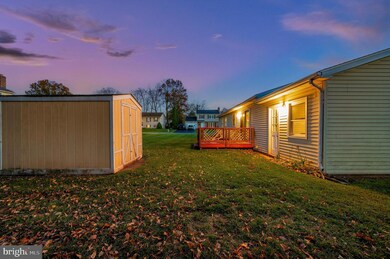
116 Sunny Way Thurmont, MD 21788
Estimated Value: $335,000 - $365,000
Highlights
- Deck
- Rambler Architecture
- No HOA
- Traditional Floor Plan
- Main Floor Bedroom
- Country Kitchen
About This Home
As of January 2024Nestled in the tranquil community of Thurmont, MD this inviting rancher is perfectly positioned on a spacious corner lot, showcasing a beautiful brick facade that melds classic design with modern conveniences. Inside, you'll find three spacious bedrooms and two full baths, including a primary suite with its own private bathroom equipped with a walk-in shower. . The heart of the home is the large eat-in kitchen, perfect for family meals, and it comes complete with a convenient laundry area. An added bonus is the full, unfinished basement which offers a blank canvas for customization. Whether you envision a recreation room, home office, or gym, the possibilities are endless. Plus, there's an additional laundry hook-up for added flexibility. The outdoor spaces are equally impressive. Enjoy peaceful mornings on the covered front porch or host memorable gatherings on the deck overlooking the well-maintained yard. For those in need of additional storage, the attached garage is a welcome feature. With its prime location offering easy access to local amenities, coupled with ample storage and a layout designed for easy living, this home truly checks all the boxes for those seeking a welcoming neighborhood residence. Roof and water heater replaced in 2019. Don't miss the opportunity to call 116 Sunny Way your new home!
Last Agent to Sell the Property
J&B Real Estate License #RMR003021 Listed on: 11/02/2023
Home Details
Home Type
- Single Family
Est. Annual Taxes
- $3,040
Year Built
- Built in 1987
Lot Details
- 10,605 Sq Ft Lot
- Property is in average condition
- Property is zoned R2
Parking
- 1 Car Attached Garage
- 2 Driveway Spaces
- Front Facing Garage
Home Design
- Rambler Architecture
- Brick Exterior Construction
- Block Foundation
- Shingle Roof
- Asphalt Roof
- Vinyl Siding
Interior Spaces
- Property has 2 Levels
- Traditional Floor Plan
- Window Treatments
- Living Room
- Combination Kitchen and Dining Room
Kitchen
- Country Kitchen
- Stove
- Range Hood
- Microwave
- Dishwasher
- Disposal
Flooring
- Carpet
- Vinyl
Bedrooms and Bathrooms
- 3 Main Level Bedrooms
- En-Suite Primary Bedroom
- En-Suite Bathroom
- 2 Full Bathrooms
Laundry
- Laundry on main level
- Dryer
- Washer
Unfinished Basement
- Interior and Exterior Basement Entry
- Sump Pump
- Laundry in Basement
Accessible Home Design
- Level Entry For Accessibility
Outdoor Features
- Deck
- Shed
- Porch
Utilities
- Central Air
- Heat Pump System
- Electric Water Heater
- Municipal Trash
Community Details
- No Home Owners Association
Listing and Financial Details
- Tax Lot 4
- Assessor Parcel Number 1115346698
Ownership History
Purchase Details
Home Financials for this Owner
Home Financials are based on the most recent Mortgage that was taken out on this home.Purchase Details
Similar Homes in Thurmont, MD
Home Values in the Area
Average Home Value in this Area
Purchase History
| Date | Buyer | Sale Price | Title Company |
|---|---|---|---|
| Huffman Daniel Norman | $335,000 | Lawyers Signature Settlements | |
| Fogle Mary E | $92,500 | -- |
Mortgage History
| Date | Status | Borrower | Loan Amount |
|---|---|---|---|
| Open | Huffman Daniel Norman | $328,932 |
Property History
| Date | Event | Price | Change | Sq Ft Price |
|---|---|---|---|---|
| 01/31/2024 01/31/24 | Sold | $335,000 | -1.4% | $285 / Sq Ft |
| 12/31/2023 12/31/23 | Pending | -- | -- | -- |
| 11/27/2023 11/27/23 | Price Changed | $339,900 | -2.9% | $289 / Sq Ft |
| 11/02/2023 11/02/23 | For Sale | $349,900 | -- | $298 / Sq Ft |
Tax History Compared to Growth
Tax History
| Year | Tax Paid | Tax Assessment Tax Assessment Total Assessment is a certain percentage of the fair market value that is determined by local assessors to be the total taxable value of land and additions on the property. | Land | Improvement |
|---|---|---|---|---|
| 2024 | $3,538 | $229,467 | $0 | $0 |
| 2023 | $979 | $203,700 | $56,400 | $147,300 |
| 2022 | $937 | $198,767 | $0 | $0 |
| 2021 | $870 | $193,833 | $0 | $0 |
| 2020 | $2,482 | $188,900 | $56,400 | $132,500 |
| 2019 | $855 | $187,467 | $0 | $0 |
| 2018 | $2,746 | $186,033 | $0 | $0 |
| 2017 | $2,623 | $184,600 | $0 | $0 |
| 2016 | $766 | $178,533 | $0 | $0 |
| 2015 | $766 | $172,467 | $0 | $0 |
| 2014 | $766 | $166,400 | $0 | $0 |
Agents Affiliated with this Home
-
Cindy Grimes

Seller's Agent in 2024
Cindy Grimes
J&B Real Estate
(301) 788-5354
134 in this area
242 Total Sales
-
Shannon Flannery

Buyer's Agent in 2024
Shannon Flannery
Maurer Realty
(240) 938-1963
2 in this area
212 Total Sales
Map
Source: Bright MLS
MLS Number: MDFR2041380
APN: 15-346698
- 4 William Dr
- 19 Victor Dr
- 110 Stull Ct
- 117 Easy St
- 131 Cody Dr Unit 22
- 101 Summit Ave
- 101 Summit Ave
- 101 Summit Ave
- 101 Summit Ave
- TBB Clarke Ct Unit GLENSHAW II
- TBB Clarke Ct Unit WHITEHALL
- TBB Summit Ave Unit EDGEWOOD II
- 24 Lombard St
- 33 Westview Dr
- TBB Westview Dr Unit CARNEGIE
- 7907 Rocky Acre Dr
- 10 Radio Ln
- 10 Ore Mill Place
- 5 Leekyler Place
- 304 Apples Church Rd
- 116 Sunny Way
- 118 Sunny Way
- 131 E Hammaker St
- 113 E Hammaker St
- 135 E Hammaker St
- 110 Sunny Way
- 125 E Hammaker St
- 109 E Hammaker St
- 123 E Hammaker St
- 146 E Hammaker St
- 120 Sunny Way
- 117 Sunny Way
- 107 E Hammaker St
- 121 E Hammaker St
- 119 Sunny Way
- 144 E Hammaker St
- 115 Sunny Way
- 115 E Hammaker St
- 121 Sunny Way
- 111 E Hammaker St
