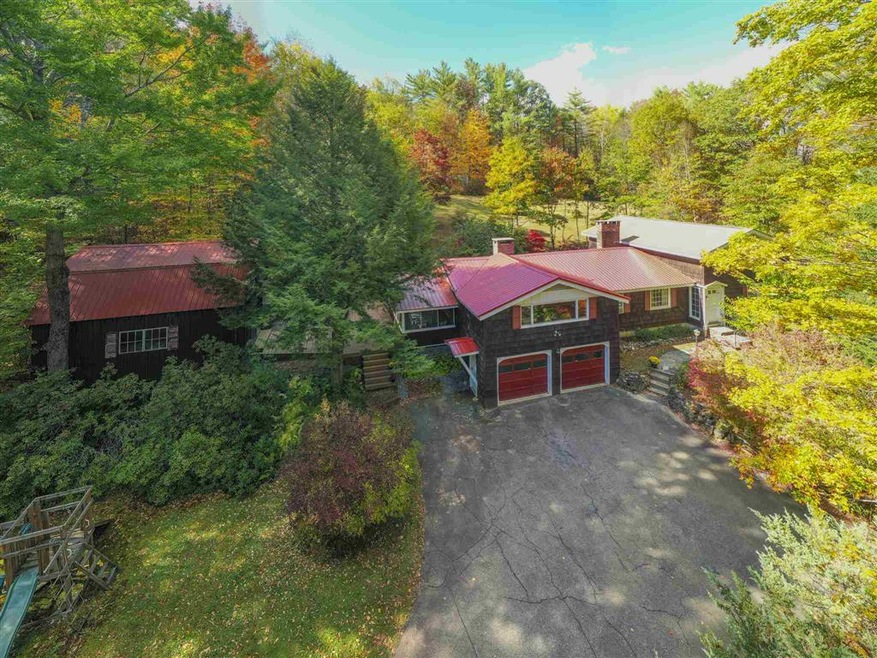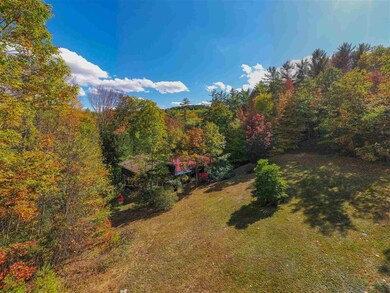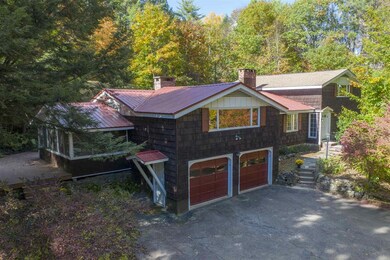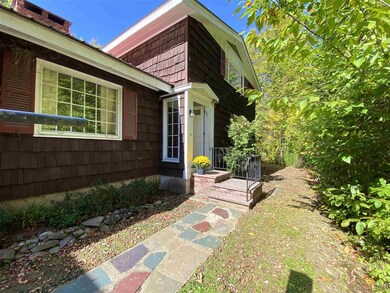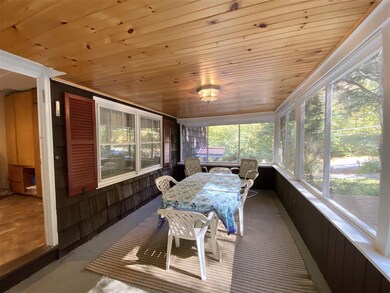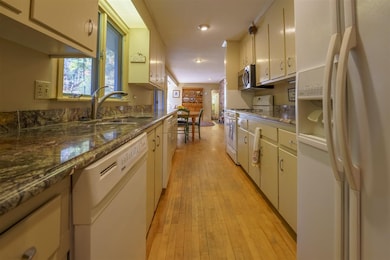
116 Thurlow St Plymouth, NH 03264
Highlights
- Barn
- Contemporary Architecture
- Wooded Lot
- Deck
- Multiple Fireplaces
- Wood Flooring
About This Home
As of November 2020Quality custom contemporary ‘feels’ like home from the moment you go through the door. You will have to figure which space is your favorite with so many to choose. The main level has a galley style kitchen with unique granite counters that opens to a large dining room with wood burning fireplace & beautiful wood flooring. Off of the dining there is an oversized living room with the main front door, another fireplace and stairs that lead to a huge family room that is finished above the 2 car-garage. This family room has yet another wood burning fireplace, a huge picture window letting in lots of natural light and many custom-built shelves. There are three bedrooms and two baths on the level and a large mudroom/laundry room. Upstairs your will find two large guest rooms, a full bath and many closets for storage. If you are looking for one or two home offices, there is plenty of space for that too. Enjoy storage in the awesome barn, play on the open 1.1 acres of land or build a treehouse on the additional 1.1 acres lot that comes with this property. All this, in this country setting yet 1 mile from town. Town lists house as 4 bedroom. Septic tank size is 750 gallon. “To learn more, contact Peabody & Smith Realty at 603-238.6990. Or visit online at www.peabodysmith.com, or email us at info@peabodysmith.com”
Last Agent to Sell the Property
Badger Peabody & Smith Realty/Plymouth License #042593 Listed on: 10/02/2020
Home Details
Home Type
- Single Family
Est. Annual Taxes
- $8,883
Year Built
- Built in 1959
Lot Details
- 2.2 Acre Lot
- Landscaped
- Lot Sloped Up
- Wooded Lot
- Garden
Parking
- 2 Car Direct Access Garage
- Automatic Garage Door Opener
- Driveway
Home Design
- Contemporary Architecture
- Concrete Foundation
- Wood Frame Construction
- Shingle Roof
- Metal Roof
- Shake Siding
- Cedar
Interior Spaces
- 1.5-Story Property
- Skylights
- Multiple Fireplaces
- Dining Area
- Screened Porch
- Storage
- Fire and Smoke Detector
Kitchen
- Gas Range
- Microwave
- Dishwasher
Flooring
- Wood
- Carpet
- Vinyl
Bedrooms and Bathrooms
- 4 Bedrooms
Laundry
- Laundry on main level
- Dryer
- Washer
Rough-In Basement
- Heated Basement
- Basement Fills Entire Space Under The House
- Connecting Stairway
- Interior Basement Entry
- Basement Storage
Outdoor Features
- Deck
- Outdoor Storage
Schools
- Plymouth Elementary School
- Plymouth Elementary Middle School
- Plymouth Regional High School
Farming
- Barn
Utilities
- Window Unit Cooling System
- Zoned Heating
- Baseboard Heating
- Hot Water Heating System
- Heating System Uses Oil
- Propane
- Private Water Source
- Drilled Well
- Septic Tank
- Private Sewer
- Leach Field
- High Speed Internet
- Cable TV Available
Community Details
- Trails
Listing and Financial Details
- Tax Lot 39/40
Ownership History
Purchase Details
Home Financials for this Owner
Home Financials are based on the most recent Mortgage that was taken out on this home.Similar Homes in Plymouth, NH
Home Values in the Area
Average Home Value in this Area
Purchase History
| Date | Type | Sale Price | Title Company |
|---|---|---|---|
| Warranty Deed | $335,000 | None Available |
Mortgage History
| Date | Status | Loan Amount | Loan Type |
|---|---|---|---|
| Open | $260,000 | New Conventional |
Property History
| Date | Event | Price | Change | Sq Ft Price |
|---|---|---|---|---|
| 05/29/2025 05/29/25 | For Sale | $590,000 | +76.1% | $198 / Sq Ft |
| 11/24/2020 11/24/20 | Sold | $335,000 | +1.5% | $117 / Sq Ft |
| 10/09/2020 10/09/20 | Pending | -- | -- | -- |
| 10/02/2020 10/02/20 | For Sale | $329,900 | -- | $115 / Sq Ft |
Tax History Compared to Growth
Tax History
| Year | Tax Paid | Tax Assessment Tax Assessment Total Assessment is a certain percentage of the fair market value that is determined by local assessors to be the total taxable value of land and additions on the property. | Land | Improvement |
|---|---|---|---|---|
| 2024 | $10,877 | $433,000 | $98,500 | $334,500 |
| 2023 | $10,557 | $433,000 | $98,500 | $334,500 |
| 2022 | $8,495 | $270,200 | $49,900 | $220,300 |
| 2021 | $8,238 | $270,200 | $49,900 | $220,300 |
| 2020 | $7,698 | $270,200 | $49,900 | $220,300 |
| 2019 | $7,617 | $270,200 | $49,900 | $220,300 |
| 2018 | $6,861 | $271,200 | $49,900 | $221,300 |
| 2017 | $7,739 | $261,800 | $45,700 | $216,100 |
| 2016 | $6,590 | $261,800 | $45,700 | $216,100 |
| 2015 | $6,479 | $265,100 | $45,700 | $219,400 |
| 2014 | $6,344 | $265,100 | $45,700 | $219,400 |
| 2013 | $6,370 | $265,100 | $45,700 | $219,400 |
Agents Affiliated with this Home
-
Melissa Sullivan

Seller's Agent in 2020
Melissa Sullivan
Badger Peabody & Smith Realty/Plymouth
(603) 724-0930
147 Total Sales
-
Juli Kelley

Buyer's Agent in 2020
Juli Kelley
Coldwell Banker Realty Center Harbor NH
(603) 277-0415
103 Total Sales
Map
Source: PrimeMLS
MLS Number: 4832162
APN: PLMH-000221-000040
- Lot 23 Ski Lift Ln
- 19 Point of View Dr
- 20 Daniel Webster Hwy
- 50 Russell St
- 26 Winter St
- 39 Russell St
- 14 Winter St
- 18 Wentworth St
- 6 Winter St
- 10 Hawthorne St
- 9 Hilltop Dr
- 75 Highland St
- 69 Langdon St
- 23 High St
- 39 Merrill St
- 22 N River St
- 143 Highland St
- 585 N Ashland Rd
- 5 River Ridge Rd
- 4 Vista Dr Unit 101
