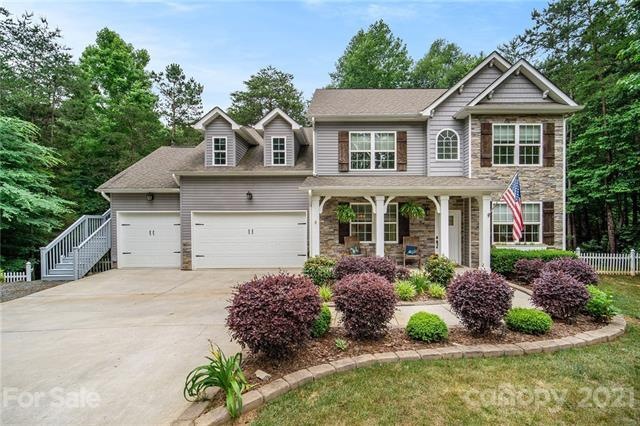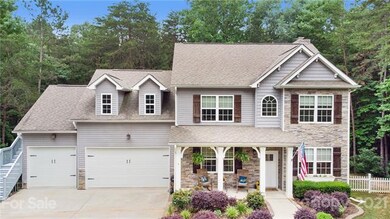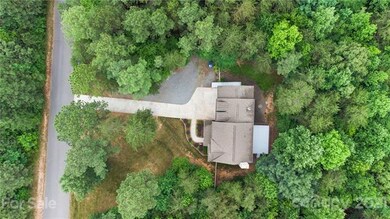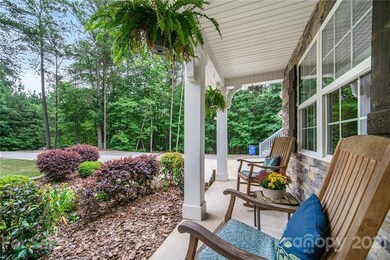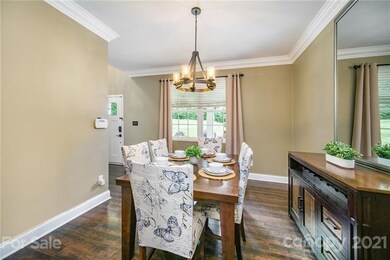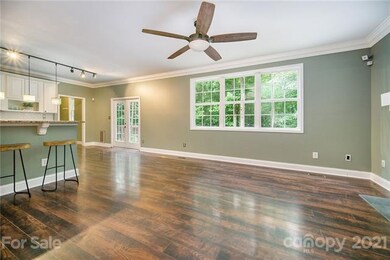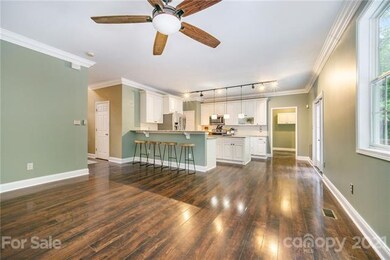
116 Twin Creeks Dr Unit 62 Troutman, NC 28166
Estimated Value: $504,000 - $697,000
Highlights
- Open Floorplan
- Wooded Lot
- Fireplace
- Private Lot
- Transitional Architecture
- Attached Garage
About This Home
As of July 2021For those who love privacy, and the beauty of living in nature, this custom home nestled in the forest and close to Lake Norman State Park is the perfect home for you. Situated on 3.19 acres, this upgraded farmhouse style home features lower level hardwood floors, updated custom kitchen with raised bar and spacious island, casual and formal dining spaces, an open floor plan, wood burning fireplace, a main level office (could be used as a main level bedroom). The upstairs features a flexible floor plan for today's modern buyer with spacious master bedroom, 3 additional bedrooms and a bonus room all complete with NEW CARPET. An exterior exit from upstairs leaves multiple options for shared living or work from home space. Exiting the home you will find an oversized garage with epoxy flake floors and RV hookup. The tranquil back yard is a perfect retreat to enjoy warm summer evenings surrounded by nature. Great Troutman location, close to parks, restaurants and shopping!
Last Agent to Sell the Property
Titan Realty, Inc. License #280869 Listed on: 06/09/2021
Last Buyer's Agent
Theo Pretorius
CREB Inc License #81465
Home Details
Home Type
- Single Family
Year Built
- Built in 2008
Lot Details
- Private Lot
- Wooded Lot
- Many Trees
Parking
- Attached Garage
Home Design
- Transitional Architecture
- Vinyl Siding
Interior Spaces
- Open Floorplan
- Fireplace
- Insulated Windows
- Crawl Space
- Pull Down Stairs to Attic
- Kitchen Island
Flooring
- Laminate
- Tile
Bedrooms and Bathrooms
- Walk-In Closet
- Garden Bath
Additional Features
- Fire Pit
- Septic Tank
Listing and Financial Details
- Assessor Parcel Number 4730-36-9908.000
- Tax Block 105R
Ownership History
Purchase Details
Home Financials for this Owner
Home Financials are based on the most recent Mortgage that was taken out on this home.Purchase Details
Home Financials for this Owner
Home Financials are based on the most recent Mortgage that was taken out on this home.Purchase Details
Home Financials for this Owner
Home Financials are based on the most recent Mortgage that was taken out on this home.Purchase Details
Purchase Details
Home Financials for this Owner
Home Financials are based on the most recent Mortgage that was taken out on this home.Similar Homes in Troutman, NC
Home Values in the Area
Average Home Value in this Area
Purchase History
| Date | Buyer | Sale Price | Title Company |
|---|---|---|---|
| Oliver Denise A | $500,000 | None Available | |
| Callaway Tracy C | $358,200 | None Available | |
| Payne Joseph R | $200,000 | None Available | |
| Bank Of America National Association | $233,200 | None Available | |
| Veshosky Robert T | $69,000 | None Available | |
| Summerwood Homes Llc | $69,000 | None Available |
Mortgage History
| Date | Status | Borrower | Loan Amount |
|---|---|---|---|
| Open | Oliver Denise A | $150,000 | |
| Open | Oliver Denise A | $375,000 | |
| Previous Owner | Callaway Tracy C | $29,800 | |
| Previous Owner | Callaway Tracy C | $286,560 | |
| Previous Owner | Payne Sarah | $280,000 | |
| Previous Owner | Payne Sarah | $280,000 | |
| Previous Owner | Payne Joseph R | $190,000 | |
| Previous Owner | Summerwood Homes Llc | $262,147 | |
| Previous Owner | Ryon West Developers Llc | $400,000 |
Property History
| Date | Event | Price | Change | Sq Ft Price |
|---|---|---|---|---|
| 07/22/2021 07/22/21 | Sold | $500,000 | +2.0% | $189 / Sq Ft |
| 06/11/2021 06/11/21 | Pending | -- | -- | -- |
| 06/09/2021 06/09/21 | For Sale | $490,000 | -- | $185 / Sq Ft |
Tax History Compared to Growth
Tax History
| Year | Tax Paid | Tax Assessment Tax Assessment Total Assessment is a certain percentage of the fair market value that is determined by local assessors to be the total taxable value of land and additions on the property. | Land | Improvement |
|---|---|---|---|---|
| 2024 | $3,365 | $550,870 | $63,250 | $487,620 |
| 2023 | $3,365 | $550,870 | $63,250 | $487,620 |
| 2022 | $2,216 | $338,130 | $56,000 | $282,130 |
| 2021 | $2,178 | $338,130 | $56,000 | $282,130 |
| 2020 | $2,178 | $338,130 | $56,000 | $282,130 |
| 2019 | $2,093 | $338,130 | $56,000 | $282,130 |
| 2018 | $1,970 | $321,050 | $56,000 | $265,050 |
| 2017 | $1,970 | $321,050 | $56,000 | $265,050 |
| 2016 | $1,906 | $310,260 | $56,000 | $254,260 |
| 2015 | $1,906 | $310,260 | $56,000 | $254,260 |
| 2014 | $1,774 | $313,180 | $63,000 | $250,180 |
Agents Affiliated with this Home
-
Carla Agnini

Seller's Agent in 2021
Carla Agnini
Titan Realty, Inc.
(704) 490-0063
11 in this area
70 Total Sales
-

Buyer's Agent in 2021
Theo Pretorius
CREB Inc
(704) 763-9828
5 in this area
40 Total Sales
Map
Source: Canopy MLS (Canopy Realtor® Association)
MLS Number: CAR3747715
APN: 4730-36-9908.000
- 125 Shenandoah Loop
- 146 Valley Glen Dr
- 137 Valley Glen Dr
- 130 Valley Glen Dr
- 126 Meadow Glen Dr
- 170 Meadow Glen Dr
- 123 Scotch Irish Ln Unit 136
- Lot 1 Scotch Irish Ln
- 134 Honeycutt Rd Unit 6
- 134 Honeycutt Rd Unit 5
- 134 Honeycutt Rd Unit 4
- 134 Honeycutt Rd Unit 3
- 134 Honeycutt Rd Unit 2
- 134 Honeycutt Rd Unit 1
- 118 Spicewood Cir
- 1052 Perth Rd
- 211 Honeycutt Rd
- 183 Chaska Loop
- 124 Streamwood Rd
- 0000 Lytton Farm Rd
- 116 Twin Creeks Dr
- 116 Twin Creeks Dr Unit 62
- 60 Twin Creeks Dr
- 00 Twin Creek Dr Unit 61
- 205 State Park Rd
- L61 Twin Creek Dr
- 115 Rushing Water Ln
- 107 Rushing Water Ln
- 119 Rushing Water Ln
- 226 State Park Rd
- 123 Rushing Water Ln
- 216 State Park Rd
- L 61 Twin Creeks Dr Unit 61
- 203 State Park Rd
- 252 State Park Rd
- 112 Rushing Water Ln
- 212 State Park Rd
- 146 Twin Creeks Dr
- 118 Rushing Water Ln
- 129 Rushing Water Ln
