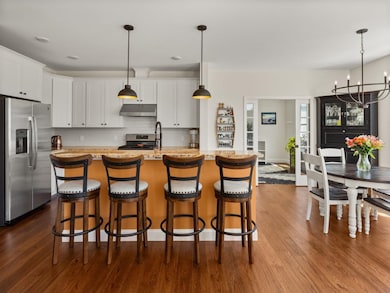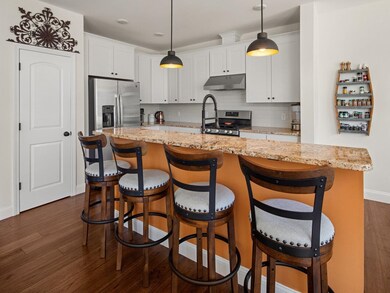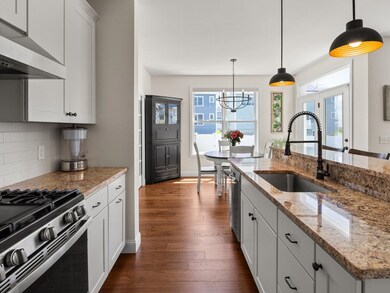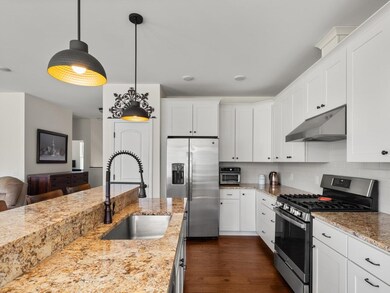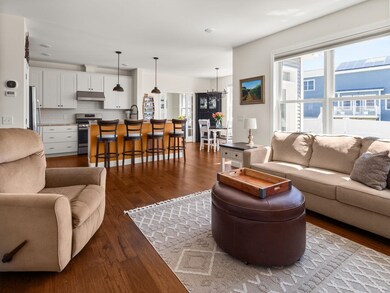
116 Two Brothers Dr South Burlington, VT 05403
Estimated payment $4,842/month
Highlights
- Deck
- Contemporary Architecture
- Open Floorplan
- Frederick H. Tuttle Middle School Rated A-
- Attic
- Den
About This Home
You'll love the bright open layout of this 3-bedroom, 3-bath home in sought-after Hillside at O'Brien Farm. Enjoy 9' ceilings, gorgeous, engineered hardwood floors, and a spacious kitchen with white cabinets, pantry closet, granite counters, stainless appliances, and a large island that opens to the fire-lit living and dining areas. A versatile flex space off the dining area is perfect for an office or den. The front of the home features two bedrooms, including a serene primary suite with 3/4 bath, walk-in shower, dual vanity, and large closet. A laundry room, and full guest bath complete the main level. Downstairs offers a third bedroom with full bath, large rec room, utility/storage space, and access to a finished two-car garage. Head outside to relax on the deck or patio and enjoy the fenced-in yard with a shed. Extras include a hot tub outlet by the patio and a generator outlet in the garage. Located in an inviting neighborhood in an ideal location near shops, restaurants, the airport, schools, and paths. Move right in and enjoy!
Listing Agent
Coldwell Banker Hickok and Boardman Brokerage Phone: 802-863-1500 License #082.0006031 Listed on: 05/29/2025

Home Details
Home Type
- Single Family
Est. Annual Taxes
- $11,600
Year Built
- Built in 2021
Lot Details
- 2,178 Sq Ft Lot
- Landscaped
- Garden
Parking
- 2 Car Garage
- Off-Street Parking
Home Design
- Contemporary Architecture
- Wood Frame Construction
- Architectural Shingle Roof
- Vinyl Siding
Interior Spaces
- Property has 2 Levels
- Gas Fireplace
- Natural Light
- Double Pane Windows
- Blinds
- Family Room
- Open Floorplan
- Dining Room
- Den
- Storage
- Attic
Kitchen
- Stove
- Range Hood
- ENERGY STAR Qualified Refrigerator
- <<ENERGY STAR Qualified Dishwasher>>
- Kitchen Island
Flooring
- Carpet
- Vinyl Plank
- Vinyl
Bedrooms and Bathrooms
- 3 Bedrooms
- En-Suite Bathroom
- Walk-In Closet
Laundry
- Laundry on upper level
- Washer and Dryer Hookup
Basement
- Heated Basement
- Basement Fills Entire Space Under The House
- Interior Basement Entry
Home Security
- Carbon Monoxide Detectors
- Fire and Smoke Detector
Outdoor Features
- Deck
- Covered patio or porch
- Shed
Schools
- Chamberlin Elementary School
- Frederick H. Tuttle Middle Sch
- South Burlington High School
Utilities
- Central Air
- Underground Utilities
- Gas Available
- High Speed Internet
Community Details
Recreation
- Trails
- Snow Removal
Additional Features
- O'brien Farm Subdivision
- Common Area
Map
Home Values in the Area
Average Home Value in this Area
Tax History
| Year | Tax Paid | Tax Assessment Tax Assessment Total Assessment is a certain percentage of the fair market value that is determined by local assessors to be the total taxable value of land and additions on the property. | Land | Improvement |
|---|---|---|---|---|
| 2024 | $11,599 | $526,500 | $0 | $526,500 |
| 2023 | $854 | $526,500 | $0 | $526,500 |
| 2022 | $10,096 | $526,500 | $0 | $526,500 |
| 2021 | $834 | $44,500 | $0 | $44,500 |
Property History
| Date | Event | Price | Change | Sq Ft Price |
|---|---|---|---|---|
| 06/23/2025 06/23/25 | Pending | -- | -- | -- |
| 05/29/2025 05/29/25 | For Sale | $699,500 | +32.6% | $313 / Sq Ft |
| 08/09/2021 08/09/21 | Sold | $527,463 | +15.2% | $236 / Sq Ft |
| 02/04/2021 02/04/21 | Pending | -- | -- | -- |
| 10/09/2020 10/09/20 | For Sale | $457,675 | -- | $205 / Sq Ft |
Purchase History
| Date | Type | Sale Price | Title Company |
|---|---|---|---|
| Deed | $527,463 | -- |
Similar Homes in South Burlington, VT
Source: PrimeMLS
MLS Number: 5043578
APN: (188) 1739-00116
- 151 Two Brothers Dr
- 403 Old Farm Rd
- 173 Leo Ln
- 427 Old Farm Rd
- 137 Stonington Cir
- 437 Old Farm Rd
- 14 Mabel Way
- 9 Daniel Dr
- 63 Daniel Dr
- 77 Daniel Dr
- 13 Barn Rd
- 83 Bayberry Ln
- 29 Winding Brook Dr
- 46 Winding Brook Dr
- 22 Chelsea Cir
- 81 Hawthorne Cir Unit 81
- 21 Clinton St
- 8 Timber Ln Unit 21
- 239 Twin Oaks Terrace
- 7 Prouty Pkwy

