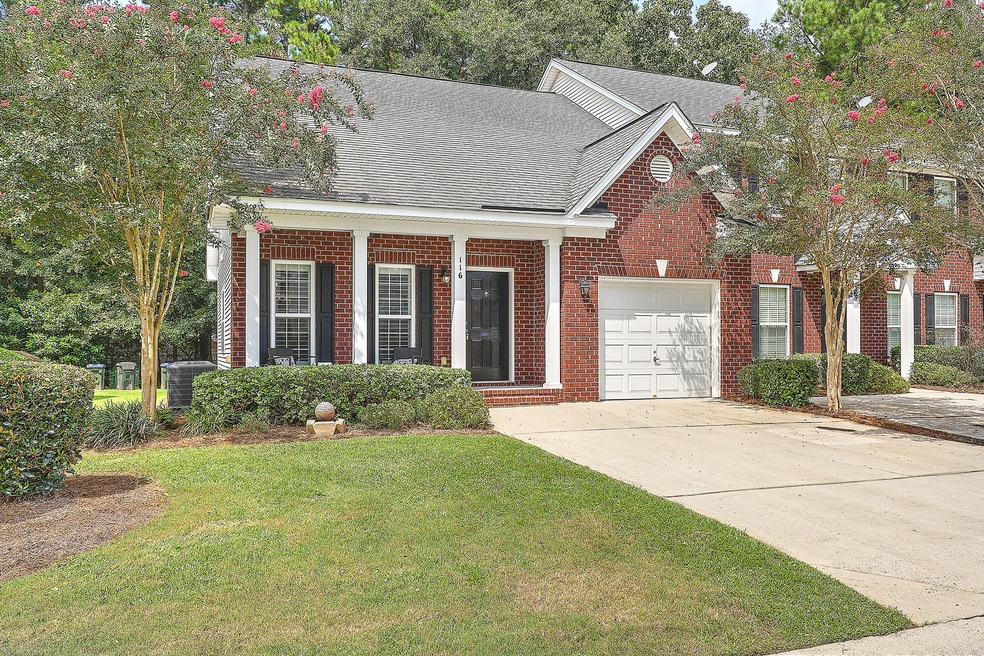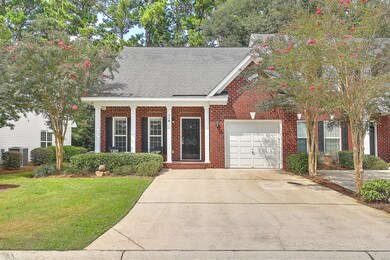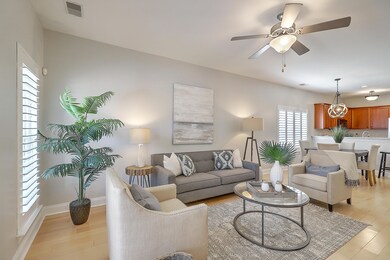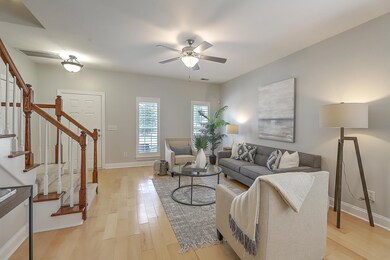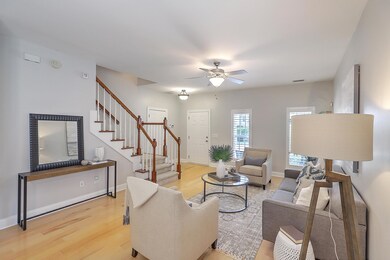
116 Venezia Ct Ladson, SC 29456
Highlights
- Wood Flooring
- High Ceiling
- Screened Patio
- Ashley Ridge High School Rated A-
- Dual Closets
- Home Security System
About This Home
As of July 2025This Stunning traditional brick, end-unit Townhome with great curb appeal has an Owner's Suite down & large screened Back Porch. It's conveniently located near shopping, restaurants, hospitals, Historic Summerville, Boeing, Joint Base Chas, & Volvo. The open floor plan living/dining/ kitchen area is bright & airy w/ beautiful blonde maple wood floors and fresh coat of paint. Sherwin Williams' ''Crushed Ice'' adds a nice neutral tone to the entire home. Natural light pours in through the oversized windows & custom plantation shutters. The kitchen is perfect for entertaining & boasts 36 in. maple cabinets that provide plenty of storage, new granite countertops, & stainless under mount sink. Off the kitchen, relax, unwind & enjoy your morning coffee in the huge screened porch.The Owner's Suite is located downstairs with ensuite, a walk-in shower and his/her closets. Upstairs are two more spacious bedrooms and a full bath with an oversized vanity. Storage is not a problem here, with attic storage in addition to the one car garage. You do not want to miss out on this beautiful home, it will sell fast!
Last Agent to Sell the Property
The Moore Group - A Division of the Litchfield Company License #103317 Listed on: 08/27/2021

Home Details
Home Type
- Single Family
Est. Annual Taxes
- $2,615
Year Built
- Built in 2006
Lot Details
- 3,920 Sq Ft Lot
- Irrigation
Parking
- 1 Car Garage
Home Design
- Brick Foundation
- Slab Foundation
- Architectural Shingle Roof
- Vinyl Siding
Interior Spaces
- 1,528 Sq Ft Home
- 2-Story Property
- Smooth Ceilings
- High Ceiling
- Ceiling Fan
- Window Treatments
- Combination Dining and Living Room
- Utility Room
- Laundry Room
- Home Security System
Flooring
- Wood
- Ceramic Tile
Bedrooms and Bathrooms
- 3 Bedrooms
- Dual Closets
- Walk-In Closet
Outdoor Features
- Screened Patio
Schools
- Joseph Pye Elementary School
- Oakbrook Middle School
- Ashley Ridge High School
Utilities
- Central Air
- Heating Available
Community Details
- Limehouse Villas Subdivision
Ownership History
Purchase Details
Home Financials for this Owner
Home Financials are based on the most recent Mortgage that was taken out on this home.Purchase Details
Home Financials for this Owner
Home Financials are based on the most recent Mortgage that was taken out on this home.Purchase Details
Purchase Details
Purchase Details
Home Financials for this Owner
Home Financials are based on the most recent Mortgage that was taken out on this home.Purchase Details
Home Financials for this Owner
Home Financials are based on the most recent Mortgage that was taken out on this home.Purchase Details
Home Financials for this Owner
Home Financials are based on the most recent Mortgage that was taken out on this home.Purchase Details
Similar Homes in the area
Home Values in the Area
Average Home Value in this Area
Purchase History
| Date | Type | Sale Price | Title Company |
|---|---|---|---|
| Deed | $290,000 | None Listed On Document | |
| Deed | $251,000 | None Available | |
| Interfamily Deed Transfer | -- | None Available | |
| Interfamily Deed Transfer | -- | None Available | |
| Deed | $145,000 | None Available | |
| Deed | $90,000 | -- | |
| Deed | $169,900 | None Available | |
| Deed | $112,460 | None Available |
Mortgage History
| Date | Status | Loan Amount | Loan Type |
|---|---|---|---|
| Previous Owner | $188,250 | New Conventional | |
| Previous Owner | $30,000 | New Conventional | |
| Previous Owner | $135,920 | New Conventional | |
| Previous Owner | $23,980 | Stand Alone Second |
Property History
| Date | Event | Price | Change | Sq Ft Price |
|---|---|---|---|---|
| 07/19/2025 07/19/25 | Price Changed | $2,100 | -2.3% | $1 / Sq Ft |
| 07/14/2025 07/14/25 | Price Changed | $2,150 | -2.3% | $1 / Sq Ft |
| 07/03/2025 07/03/25 | For Rent | $2,200 | 0.0% | -- |
| 07/01/2025 07/01/25 | Sold | $290,000 | -3.3% | $190 / Sq Ft |
| 05/19/2025 05/19/25 | For Sale | $300,000 | +19.5% | $196 / Sq Ft |
| 09/29/2021 09/29/21 | Sold | $251,000 | +4.6% | $164 / Sq Ft |
| 08/29/2021 08/29/21 | Pending | -- | -- | -- |
| 08/27/2021 08/27/21 | For Sale | $239,900 | +65.4% | $157 / Sq Ft |
| 06/20/2016 06/20/16 | Sold | $145,000 | -6.5% | $95 / Sq Ft |
| 05/31/2016 05/31/16 | Pending | -- | -- | -- |
| 05/10/2016 05/10/16 | For Sale | $155,000 | -- | $101 / Sq Ft |
Tax History Compared to Growth
Tax History
| Year | Tax Paid | Tax Assessment Tax Assessment Total Assessment is a certain percentage of the fair market value that is determined by local assessors to be the total taxable value of land and additions on the property. | Land | Improvement |
|---|---|---|---|---|
| 2024 | $2,615 | $10,729 | $3,000 | $7,729 |
| 2023 | $2,615 | $10,024 | $2,000 | $8,024 |
| 2022 | $2,314 | $10,020 | $2,000 | $8,020 |
| 2021 | $1,472 | $10,020 | $2,000 | $8,020 |
| 2020 | $1,347 | $5,640 | $1,400 | $4,240 |
| 2019 | $1,316 | $5,640 | $1,400 | $4,240 |
| 2018 | $1,323 | $4,080 | $230 | $3,850 |
| 2017 | $3,395 | $4,080 | $230 | $3,850 |
| 2016 | $589 | $4,080 | $230 | $3,850 |
| 2015 | $589 | $4,080 | $230 | $3,850 |
| 2014 | $480 | $88,700 | $0 | $0 |
| 2013 | -- | $3,550 | $0 | $0 |
Agents Affiliated with this Home
-
Carey Nikonchuk
C
Seller's Agent in 2025
Carey Nikonchuk
The Brennaman Group
(843) 276-1701
3 in this area
70 Total Sales
-
Bob Chambers

Seller's Agent in 2025
Bob Chambers
Infinity Realty
(843) 849-3005
14 in this area
213 Total Sales
-
Pheobe Lail-chambers

Seller Co-Listing Agent in 2025
Pheobe Lail-chambers
Infinity Realty
(843) 906-5463
13 in this area
120 Total Sales
-
Danny Ilagan

Seller's Agent in 2021
Danny Ilagan
The Moore Group - A Division of the Litchfield Company
(843) 437-0412
11 in this area
57 Total Sales
-
Nickole Samios

Seller's Agent in 2016
Nickole Samios
Carolina One Real Estate
(843) 330-4136
15 in this area
165 Total Sales
Map
Source: CHS Regional MLS
MLS Number: 21023527
APN: 154-07-06-032
- 1120 Maryland Dr
- 219 Tuscany Ct
- 112 Brookhaven Way
- 186 Two Pond Loop
- 224 Two Pond Loop
- 9630 Crosscut Dr
- 4005 Ladson Rd
- 106 Shirley Dr
- 3841 Fault Line Dr
- 4500 Winterwood Place
- 160 Mickler Dr
- 4504 Winterwood Place
- 4013 Ladson Rd
- 9612 Hoot Owl Ave
- 143 Mickler Dr
- 9875 Jamison Rd
- 202 Chandler Dr
- 314 Beverly Dr
- 67 Regency Oaks Dr
- 412 Beverly Dr
