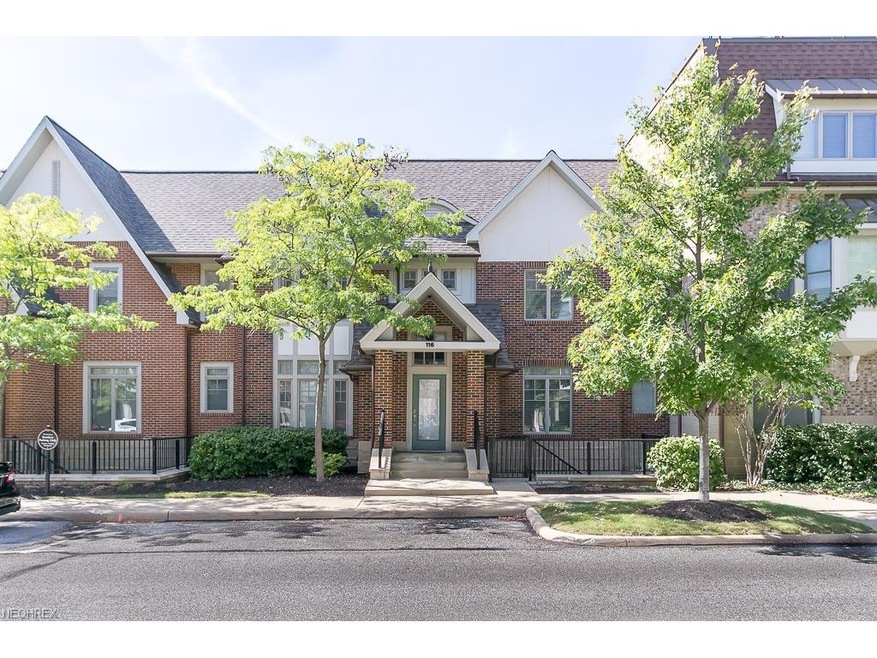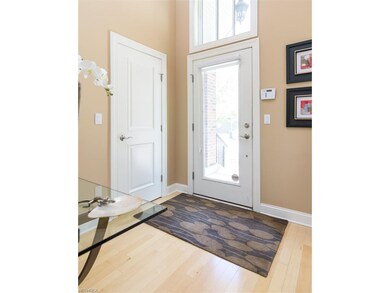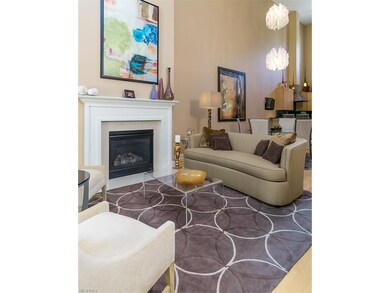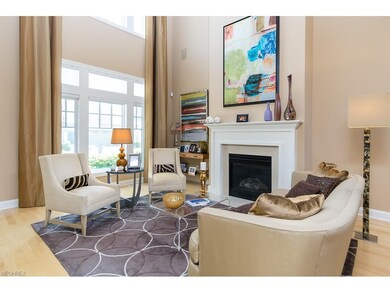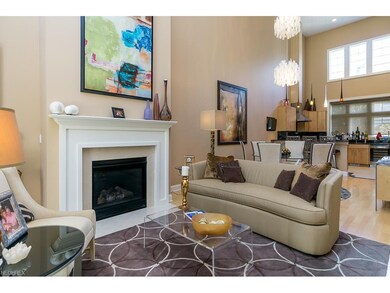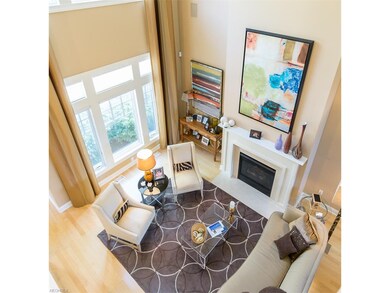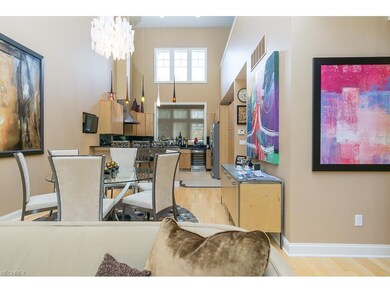
116 Vine St Unit 18 Westlake, OH 44145
Estimated Value: $676,000 - $776,000
Highlights
- Health Club
- Medical Services
- Colonial Architecture
- Dover Intermediate School Rated A
- City View
- 1 Fireplace
About This Home
As of May 2018CUSTOM DESIGNED MANOR HOME at WESTHAMPTON AT CROCKER PARK. Open floor plan with walls of windows and plenty of natural light in this contemporary 2-story home, featuring 3 bedrooms, 3 full & 1 half baths. There are 19' ceilings in the Greatroom and dining room, and a stunning marble fireplace as the centerpiece. First floor MASTER SUITE has double vanity sinks and granite countertops. UPGRADES INCLUDE: Hardwood flooring, stainless steel Viking appliances, custom kitchen cabinetry with crown molding, wine refrigerator, 1st floor laundry, custom blinds, security system, granite breakfast bar, finished basement, and large walk-in closets. There are 2 additional bedrooms and full bath up, as well as a loft, with space for an office and/or family room. FINISHED LOWER LEVEL at nearly 900sf is complete with a game room, gym, full bath, and additional space for storage. Glass sliding door opens up to OUTDOOR ENGLISH GARDEN PATIO, great for entertaining family & friends. 2 car attached garage. Maintenance Free living! Walk to the premier shops and restaurants at Crocker Park, right outside your front door. Close to highways, medical centers, airport, and downtown Cleveland. WESTHAMPTON! Homes with the best backyard in town!
Property Details
Home Type
- Condominium
Est. Annual Taxes
- $11,173
Year Built
- Built in 2010
Lot Details
- 44
HOA Fees
- $428 Monthly HOA Fees
Parking
- 2 Car Attached Garage
Property Views
- City
- Woods
Home Design
- Colonial Architecture
- Brick Exterior Construction
- Asphalt Roof
Interior Spaces
- 1 Fireplace
- Unfinished Basement
Kitchen
- Built-In Oven
- Range
- Microwave
- Dishwasher
- Disposal
Bedrooms and Bathrooms
- 3 Bedrooms
Home Security
Utilities
- Forced Air Heating and Cooling System
- Heating System Uses Gas
Additional Features
- Patio
- Property has an invisible fence for dogs
Listing and Financial Details
- Assessor Parcel Number 211-24-416
Community Details
Overview
- Association fees include insurance, exterior building, landscaping, property management, reserve fund, snow removal, trash removal
- Westhampton At Crocker Park Community
Amenities
- Medical Services
- Shops
Recreation
- Health Club
- Community Playground
- Park
Pet Policy
- Pets Allowed
Security
- Carbon Monoxide Detectors
- Fire and Smoke Detector
Ownership History
Purchase Details
Home Financials for this Owner
Home Financials are based on the most recent Mortgage that was taken out on this home.Purchase Details
Home Financials for this Owner
Home Financials are based on the most recent Mortgage that was taken out on this home.Similar Homes in the area
Home Values in the Area
Average Home Value in this Area
Purchase History
| Date | Buyer | Sale Price | Title Company |
|---|---|---|---|
| 116 Vine Llc | $580,000 | Enterprise Title Agency | |
| Ffp Management Llc | $523,866 | Chicago Title Ins Co |
Mortgage History
| Date | Status | Borrower | Loan Amount |
|---|---|---|---|
| Open | 116 Vine Llc | $519,000 | |
| Closed | 116 Vine Llc | $522,000 | |
| Previous Owner | Ffp Management Llc | $314,320 |
Property History
| Date | Event | Price | Change | Sq Ft Price |
|---|---|---|---|---|
| 05/25/2018 05/25/18 | Sold | $580,000 | -3.2% | $192 / Sq Ft |
| 03/27/2018 03/27/18 | Pending | -- | -- | -- |
| 12/05/2017 12/05/17 | Price Changed | $599,000 | -4.1% | $198 / Sq Ft |
| 10/03/2017 10/03/17 | For Sale | $624,900 | -- | $207 / Sq Ft |
Tax History Compared to Growth
Tax History
| Year | Tax Paid | Tax Assessment Tax Assessment Total Assessment is a certain percentage of the fair market value that is determined by local assessors to be the total taxable value of land and additions on the property. | Land | Improvement |
|---|---|---|---|---|
| 2024 | $11,298 | $232,085 | $23,205 | $208,880 |
| 2023 | $11,507 | $203,000 | $20,790 | $182,210 |
| 2022 | $11,328 | $203,000 | $20,790 | $182,210 |
| 2021 | $11,352 | $203,000 | $20,790 | $182,210 |
| 2020 | $11,963 | $196,280 | $17,780 | $178,500 |
| 2019 | $11,605 | $560,800 | $50,800 | $510,000 |
| 2018 | $11,659 | $196,280 | $17,780 | $178,500 |
| 2017 | $11,230 | $177,840 | $17,780 | $160,060 |
| 2016 | $11,173 | $177,840 | $17,780 | $160,060 |
| 2015 | $11,745 | $177,840 | $17,780 | $160,060 |
| 2014 | $11,745 | $183,330 | $18,340 | $164,990 |
Agents Affiliated with this Home
-
Joan Mennett
J
Seller's Agent in 2018
Joan Mennett
Howard Hanna
(216) 469-4777
5 in this area
11 Total Sales
-
Joseph Seifert

Buyer's Agent in 2018
Joseph Seifert
RE/MAX
(440) 479-3904
4 in this area
113 Total Sales
Map
Source: MLS Now
MLS Number: 3945840
APN: 211-24-416
- 250 Earley Ln
- 242 Earley Ln
- 175 Ashbourne Dr
- 29396 Detroit Rd
- 1328 Cedarwood Dr Unit A3
- 1310 Patti Park Unit G4
- 1431 Bradley Rd
- 1819 Bur Oak Dr
- 1416 Bradley Rd
- 28883 Detroit Rd
- 31008 Logan Ct
- 28839 Detroit Rd
- 1807 Jager Blvd
- 2706 Forest Lake Dr
- 2108 Waters Edge Dr
- 29826 Hilliard Blvd
- 31587 Turtle Cr
- 29675 Devonshire Oval
- 1889 Halls Carriage Path
- 28440 Detroit Rd
- 116 Vine St Unit 18
- 108 Vine St
- 108 Vine St Unit 20
- 112 Vine St
- 112 Vine St Unit 19
- 100 Vine St
- 104 Vine St Unit 21
- 120 Vine St Unit 17
- 127 Vine St Unit 50
- 107 Vine St
- 103 Vine St
- 119 Vine St
- 127 Vine St
- 123 Vine St
- 115 Vine St
- 99 Vine St Unit 43
- 139 Vine St
- 131 Vine St
- 123 Vine St Unit 49
- 139 Vine St Unit 53
