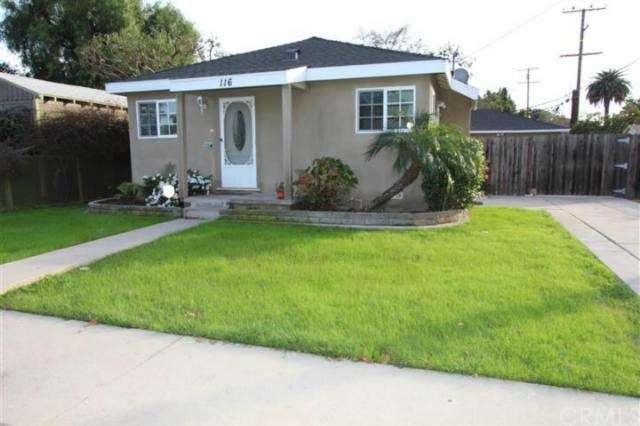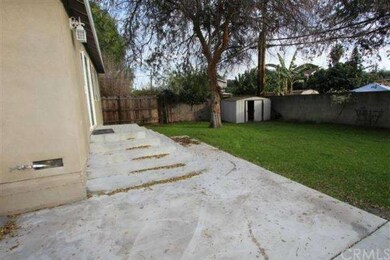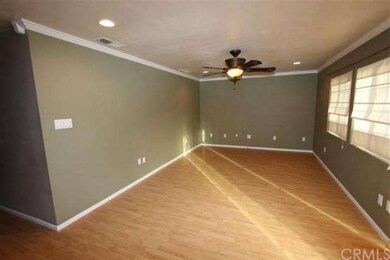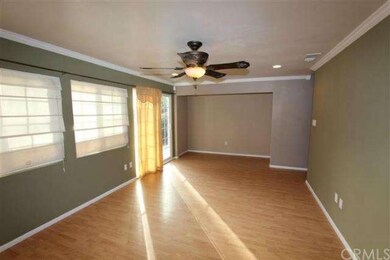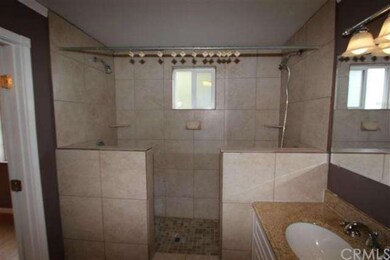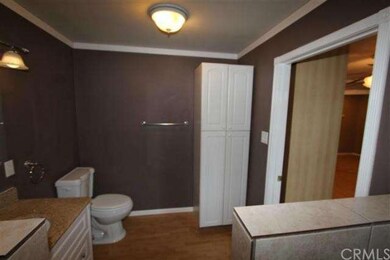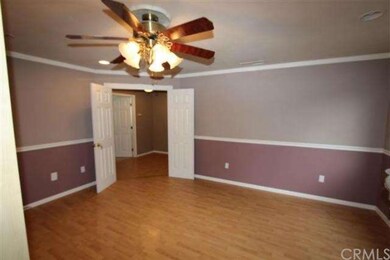
116 W Arbor St Long Beach, CA 90805
Sutter NeighborhoodHighlights
- Traditional Architecture
- Great Room
- 2 Car Direct Access Garage
- Corner Lot
- No HOA
- Eat-In Kitchen
About This Home
As of April 2025Beautifully upgraded home with large family room and huge backyard. Family room can also be turned into a 5th bedroom (closet header is already existing at media niche). There is plenty of room for parking....home has a 2 car attached garage and a very long driveway with enough room to park 5 cars in the driveway.
Home Details
Home Type
- Single Family
Est. Annual Taxes
- $7,521
Year Built
- Built in 1949 | Remodeled
Lot Details
- 7,070 Sq Ft Lot
- Corner Lot
- Back Yard
- On-Hand Building Permits
Parking
- 2 Car Direct Access Garage
- Parking Available
Home Design
- Traditional Architecture
- Turnkey
- Raised Foundation
Interior Spaces
- 1,857 Sq Ft Home
- 1-Story Property
- Ceiling Fan
- Recessed Lighting
- Double Pane Windows
- Great Room
- Family Room
- Combination Dining and Living Room
- Laminate Flooring
- Laundry Room
Kitchen
- Eat-In Kitchen
- Gas Range
- Dishwasher
Bedrooms and Bathrooms
- 4 Bedrooms
- Walk-In Closet
- 3 Full Bathrooms
Home Security
- Home Security System
- Fire and Smoke Detector
Outdoor Features
- Slab Porch or Patio
- Exterior Lighting
- Shed
Utilities
- Central Heating and Cooling System
- Gas Water Heater
- Sewer Paid
Community Details
- No Home Owners Association
Listing and Financial Details
- Assessor Parcel Number 7133026006
Ownership History
Purchase Details
Home Financials for this Owner
Home Financials are based on the most recent Mortgage that was taken out on this home.Purchase Details
Home Financials for this Owner
Home Financials are based on the most recent Mortgage that was taken out on this home.Purchase Details
Home Financials for this Owner
Home Financials are based on the most recent Mortgage that was taken out on this home.Purchase Details
Home Financials for this Owner
Home Financials are based on the most recent Mortgage that was taken out on this home.Purchase Details
Home Financials for this Owner
Home Financials are based on the most recent Mortgage that was taken out on this home.Similar Homes in the area
Home Values in the Area
Average Home Value in this Area
Purchase History
| Date | Type | Sale Price | Title Company |
|---|---|---|---|
| Grant Deed | $929,000 | Lawyers Title | |
| Grant Deed | $680,000 | First American Title | |
| Grant Deed | $430,000 | Fidelity Natl Title Ins Co | |
| Interfamily Deed Transfer | -- | -- | |
| Grant Deed | $185,000 | North American Title Co |
Mortgage History
| Date | Status | Loan Amount | Loan Type |
|---|---|---|---|
| Open | $912,173 | FHA | |
| Previous Owner | $510,000 | Credit Line Revolving | |
| Previous Owner | $337,000 | Unknown | |
| Previous Owner | $100,000 | Unknown | |
| Previous Owner | $65,000 | Credit Line Revolving | |
| Previous Owner | $182,141 | FHA | |
| Closed | $5,550 | No Value Available |
Property History
| Date | Event | Price | Change | Sq Ft Price |
|---|---|---|---|---|
| 06/30/2025 06/30/25 | Price Changed | $2,795 | -3.5% | $5 / Sq Ft |
| 05/28/2025 05/28/25 | For Rent | $2,895 | 0.0% | -- |
| 04/29/2025 04/29/25 | Sold | $929,000 | 0.0% | $500 / Sq Ft |
| 03/26/2025 03/26/25 | For Sale | $929,000 | +36.6% | $500 / Sq Ft |
| 03/01/2024 03/01/24 | Sold | $680,000 | +4.6% | $366 / Sq Ft |
| 02/14/2024 02/14/24 | Pending | -- | -- | -- |
| 02/08/2024 02/08/24 | For Sale | $650,000 | +51.2% | $350 / Sq Ft |
| 03/03/2015 03/03/15 | Sold | $429,900 | 0.0% | $232 / Sq Ft |
| 02/19/2015 02/19/15 | Pending | -- | -- | -- |
| 02/06/2015 02/06/15 | Price Changed | $429,900 | -4.3% | $232 / Sq Ft |
| 12/19/2014 12/19/14 | For Sale | $449,000 | -- | $242 / Sq Ft |
Tax History Compared to Growth
Tax History
| Year | Tax Paid | Tax Assessment Tax Assessment Total Assessment is a certain percentage of the fair market value that is determined by local assessors to be the total taxable value of land and additions on the property. | Land | Improvement |
|---|---|---|---|---|
| 2024 | $7,521 | $568,909 | $398,237 | $170,672 |
| 2023 | $7,396 | $557,755 | $390,429 | $167,326 |
| 2022 | $6,948 | $546,820 | $382,774 | $164,046 |
| 2021 | $6,807 | $536,099 | $375,269 | $160,830 |
| 2019 | $6,021 | $463,167 | $291,433 | $171,734 |
| 2018 | $5,807 | $454,086 | $285,719 | $168,367 |
| 2016 | $5,338 | $436,455 | $274,625 | $161,830 |
| 2015 | $4,123 | $340,853 | $178,349 | $162,504 |
| 2014 | $4,098 | $334,177 | $174,856 | $159,321 |
Agents Affiliated with this Home
-
Jing Fan
J
Seller's Agent in 2025
Jing Fan
Pinnacle Real Estate Group
(213) 215-6509
2 in this area
116 Total Sales
-
Leslie Peraza

Buyer's Agent in 2025
Leslie Peraza
Finest City Homes
(619) 920-7345
1 in this area
125 Total Sales
-
Jessica Nieto

Seller's Agent in 2024
Jessica Nieto
eXp Realty of California Inc
(562) 714-2176
1 in this area
739 Total Sales
-
Brian Brooke

Seller Co-Listing Agent in 2024
Brian Brooke
eXp Realty of California Inc
(619) 992-7299
1 in this area
567 Total Sales
-
Jamie Durity

Seller's Agent in 2015
Jamie Durity
eXp Realty
(888) 584-9427
38 Total Sales
-
David Woodruff
D
Buyer's Agent in 2015
David Woodruff
NextHome Oak Summit
(805) 751-6450
26 Total Sales
Map
Source: California Regional Multiple Listing Service (CRMLS)
MLS Number: RS14260792
APN: 7133-026-006
- 96 W 47th St
- 76 W Del Amo Blvd
- 4841 Agate Ave
- 158 W Del Amo Blvd
- 233 W 47th St
- 4641 N Virginia Rd
- 4925 Holly Ave
- 5046 Pacific Ave
- 4693 Holly Ave
- 183 E Pleasant St
- 22 E Sunset St
- 29 W Zane St
- 213 E 45th St
- 60 E Platt St
- 4275 Country Club Dr
- 417 E 44th Way
- 4574 Whaley Ave
- 4325 N Country Club Ln
- 4282 Pacific Ave
- 470 E Home St
