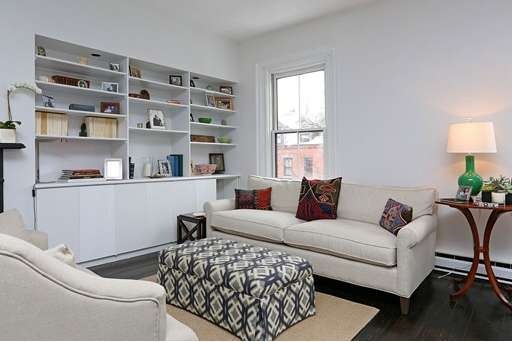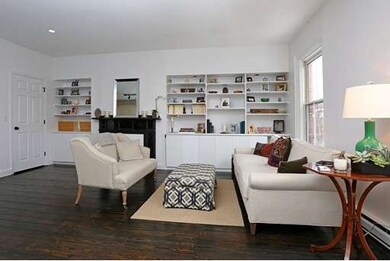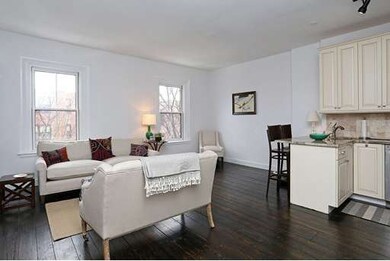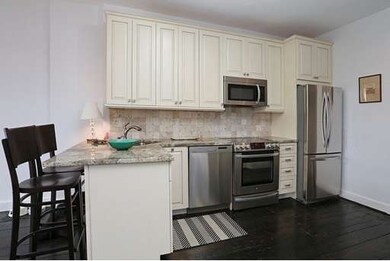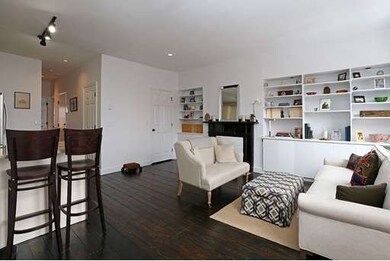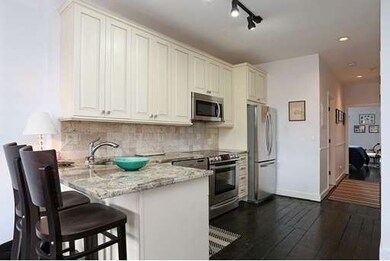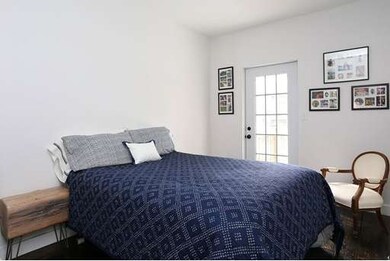
116 W Concord St Unit 3 Boston, MA 02118
South End NeighborhoodAbout This Home
As of March 2024Newly updated, this beautiful two-bedroom residence offers a bright and airy, floor-through layout featuring spacious open-plan living areas and a generous private deck for outdoor dining. The entire residence has just been repainted; other new features include the sleek custom built-ins in the living room, specially designed lighting, fully renovated bath, and California Closets throughout. Overlooking tree-lined West Concord Street, the light open living/dining room combines with the renovated custom kitchen appointed with stainless steel appliances, granite counters, a tiled backsplash, and breakfast bar. The 28±-square-foot walk-in storage room off the living room could serve as an office area. Both bedrooms can accommodate king-size beds and have individually controlled heating zones. In Boston's historic South End, the ideal location less than a block from Tremont Street is a short walk from wonderful shops, galleries, restaurants, cafes, parks, and cultural attractions.
Last Agent to Sell the Property
Gibson Sotheby's International Realty Listed on: 02/25/2015

Property Details
Home Type
Condominium
Est. Annual Taxes
$8,998
Year Built
1890
Lot Details
0
Listing Details
- Unit Level: 3
- Unit Placement: Middle
- Special Features: None
- Property Sub Type: Condos
- Year Built: 1890
Interior Features
- Has Basement: No
- Number of Rooms: 4
- Amenities: Public Transportation, Shopping, Park, Medical Facility, Laundromat, Highway Access, House of Worship, Public School, T-Station, University
- Electric: 110 Volts, 200 Amps
- Flooring: Tile, Hardwood
- Interior Amenities: Cable Available
- Bedroom 2: Third Floor, 13X9
- Bathroom #1: Third Floor
- Kitchen: Third Floor, 12X7
- Living Room: Third Floor, 18X8
- Master Bedroom: Third Floor, 12X9
- Master Bedroom Description: Closet/Cabinets - Custom Built, Flooring - Hardwood, Exterior Access
- Dining Room: Third Floor, 11X7
Exterior Features
- Construction: Brick
- Exterior: Brick
- Exterior Unit Features: Porch
Garage/Parking
- Parking Spaces: 0
Utilities
- Heat Zones: 3
- Hot Water: Electric
- Utility Connections: for Electric Range, for Electric Oven
Condo/Co-op/Association
- Association Fee Includes: Sewer, Master Insurance
- Management: Owner Association
- Pets Allowed: Yes
- No Units: 4
- Unit Building: 3
Ownership History
Purchase Details
Home Financials for this Owner
Home Financials are based on the most recent Mortgage that was taken out on this home.Purchase Details
Home Financials for this Owner
Home Financials are based on the most recent Mortgage that was taken out on this home.Purchase Details
Home Financials for this Owner
Home Financials are based on the most recent Mortgage that was taken out on this home.Purchase Details
Home Financials for this Owner
Home Financials are based on the most recent Mortgage that was taken out on this home.Similar Homes in the area
Home Values in the Area
Average Home Value in this Area
Purchase History
| Date | Type | Sale Price | Title Company |
|---|---|---|---|
| Condominium Deed | $850,000 | None Available | |
| Deed | $429,000 | -- | |
| Deed | $276,000 | -- | |
| Deed | $95,000 | -- |
Mortgage History
| Date | Status | Loan Amount | Loan Type |
|---|---|---|---|
| Open | $719,995 | Purchase Money Mortgage | |
| Closed | $680,000 | Purchase Money Mortgage | |
| Previous Owner | $433,000 | New Conventional | |
| Previous Owner | $514,500 | New Conventional | |
| Previous Owner | $319,500 | No Value Available | |
| Previous Owner | $321,750 | Purchase Money Mortgage | |
| Previous Owner | $42,900 | No Value Available | |
| Previous Owner | $240,000 | Purchase Money Mortgage | |
| Previous Owner | $85,000 | Purchase Money Mortgage |
Property History
| Date | Event | Price | Change | Sq Ft Price |
|---|---|---|---|---|
| 03/15/2024 03/15/24 | Sold | $899,999 | -0.6% | $1,139 / Sq Ft |
| 01/30/2024 01/30/24 | Pending | -- | -- | -- |
| 01/25/2024 01/25/24 | For Sale | $905,000 | +23.1% | $1,146 / Sq Ft |
| 06/08/2015 06/08/15 | Sold | $735,000 | 0.0% | $930 / Sq Ft |
| 05/28/2015 05/28/15 | Pending | -- | -- | -- |
| 05/01/2015 05/01/15 | Off Market | $735,000 | -- | -- |
| 04/22/2015 04/22/15 | Price Changed | $735,000 | -2.0% | $930 / Sq Ft |
| 03/19/2015 03/19/15 | Price Changed | $750,000 | -3.2% | $949 / Sq Ft |
| 02/25/2015 02/25/15 | For Sale | $775,000 | +5.4% | $981 / Sq Ft |
| 07/23/2014 07/23/14 | Sold | $735,000 | 0.0% | $930 / Sq Ft |
| 06/24/2014 06/24/14 | Pending | -- | -- | -- |
| 06/14/2014 06/14/14 | Off Market | $735,000 | -- | -- |
| 06/10/2014 06/10/14 | For Sale | $649,000 | -- | $822 / Sq Ft |
Tax History Compared to Growth
Tax History
| Year | Tax Paid | Tax Assessment Tax Assessment Total Assessment is a certain percentage of the fair market value that is determined by local assessors to be the total taxable value of land and additions on the property. | Land | Improvement |
|---|---|---|---|---|
| 2025 | $8,998 | $777,000 | $0 | $777,000 |
| 2024 | $7,930 | $727,500 | $0 | $727,500 |
| 2023 | $7,658 | $713,000 | $0 | $713,000 |
| 2022 | $7,681 | $706,000 | $0 | $706,000 |
| 2021 | $7,386 | $692,200 | $0 | $692,200 |
| 2020 | $7,031 | $665,800 | $0 | $665,800 |
| 2019 | $6,812 | $646,300 | $0 | $646,300 |
| 2018 | $6,387 | $609,400 | $0 | $609,400 |
| 2017 | $6,146 | $580,400 | $0 | $580,400 |
| 2016 | $6,139 | $558,100 | $0 | $558,100 |
| 2015 | $6,210 | $512,800 | $0 | $512,800 |
| 2014 | -- | $465,300 | $0 | $465,300 |
Agents Affiliated with this Home
-
Steven Cohen Team

Seller's Agent in 2024
Steven Cohen Team
Keller Williams Realty Boston-Metro | Back Bay
(617) 861-3636
188 in this area
482 Total Sales
-
Kate Wood
K
Seller Co-Listing Agent in 2024
Kate Wood
Keller Williams Realty Boston-Metro | Back Bay
(978) 809-5270
8 in this area
53 Total Sales
-
George Ballantyne

Seller's Agent in 2015
George Ballantyne
Gibson Sothebys International Realty
(617) 899-7045
9 in this area
49 Total Sales
-
Eve Dougherty

Buyer's Agent in 2015
Eve Dougherty
Compass
(617) 206-3333
1 in this area
73 Total Sales
-
Grant Simpson

Seller's Agent in 2014
Grant Simpson
Compass
(617) 460-0919
8 Total Sales
Map
Source: MLS Property Information Network (MLS PIN)
MLS Number: 71795110
APN: CBOS-000000-000009-000595-000006
- 133 W Concord St Unit A
- 116 W Concord St Unit 4
- 51 Worcester St Unit 2
- 66 Rutland St
- 41 Worcester St Unit 2
- 69 Worcester St Unit 5
- 59 Rutland St Unit 3
- 71 Rutland St Unit 4
- 486 Shawmut Ave Unit 1
- 80 Worcester St Unit A
- 86 Worcester St Unit 4
- 688 Tremont St Unit 2
- 680 Tremont St Unit 2
- 99 W Springfield St
- 2 Cumston St
- 43 W Newton St Unit 1-10
- 42 W Newton St Unit A25
- 1597 Washington St Unit 600
- 668 Tremont St Unit 3
- 8 Rutland Square Unit 2
