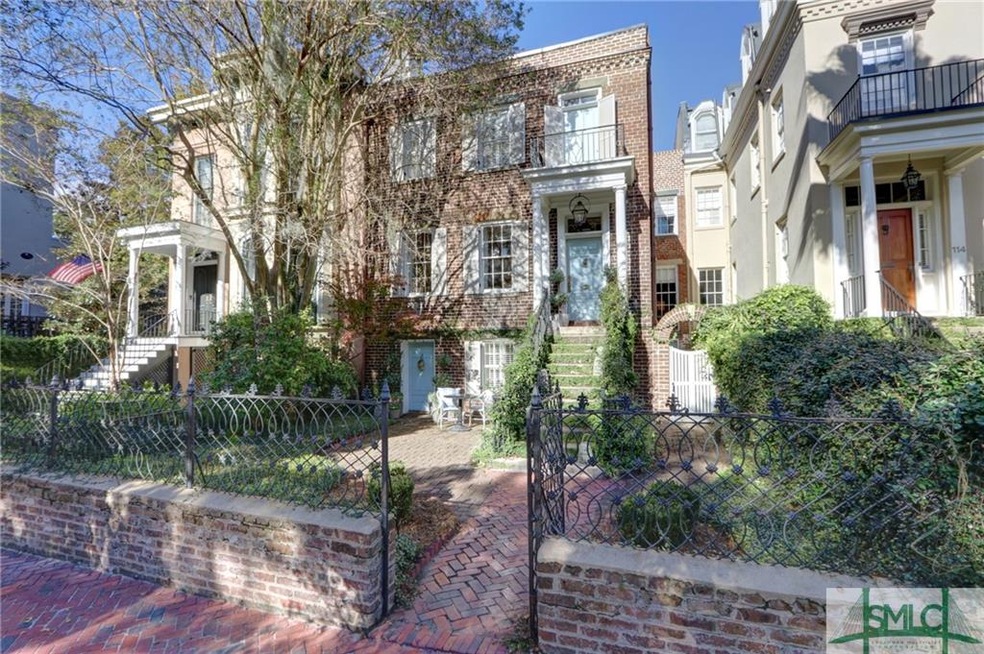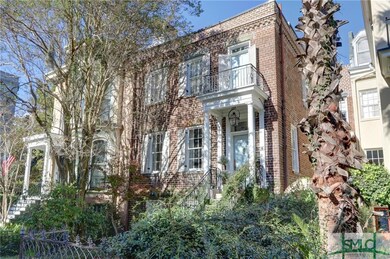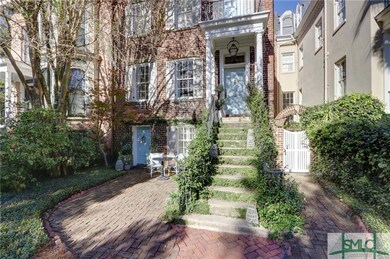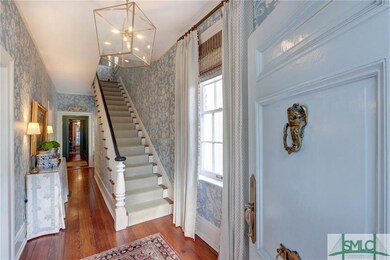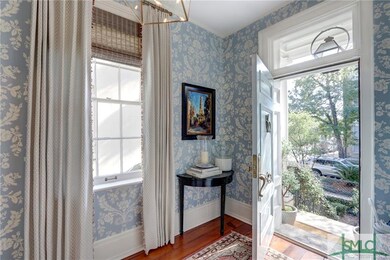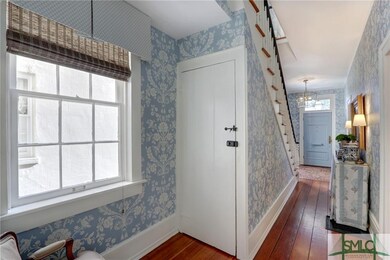
116 W Gaston St Savannah, GA 31401
Historic Savannah NeighborhoodEstimated Value: $2,183,000 - $2,867,000
Highlights
- Primary Bedroom Suite
- Fireplace in Primary Bedroom
- Covered patio or porch
- Savannah Arts Academy Rated A+
- Traditional Architecture
- 1-minute walk to Chatham Square
About This Home
As of April 2021Masterful Renovation! Less than a block from world-famous Forsyth Park, this historic townhome includes a rare front courtyard found only along this street in the Landmark Historic District. You are greeted at either entrance by flickering gas lanterns. Interior details include Farrow & Ball low VOC paint and wallpaper, Forbes & Lomax brass light switches, Galley kitchen with Sub Zero and Wolf appliances and Circa Lighting fixtures. All these details complement the original plaster moldings, wide plank floors, 10 fireplaces, and natural light on all sides of this 1852 townhouse. The main house has 4 bdrms & fully renovated 2.5 baths. The Garden Level, still accessible via the main Parlor Level, has plenty of space for an office, classroom, workout area, and storage. The Garden Level and Parlor Level give access to the large rear courtyard, as well as to the 2 bdrm 1 bath Carriage House, also redone from top to bottom, in service as STVR, could be Guest space/In-Law suite.
Townhouse Details
Home Type
- Townhome
Est. Annual Taxes
- $21,342
Year Built
- Built in 1852 | Remodeled
Lot Details
- 3,615 Sq Ft Lot
- Two or More Common Walls
- Fenced Yard
- Wrought Iron Fence
- Brick Fence
- Garden
Parking
- On-Street Parking
Home Design
- Traditional Architecture
- Brick Exterior Construction
- Brick Foundation
Interior Spaces
- 4,460 Sq Ft Home
- 3-Story Property
- Living Room with Fireplace
- 10 Fireplaces
- Pull Down Stairs to Attic
- Finished Basement
Kitchen
- Galley Kitchen
- Breakfast Area or Nook
- Dishwasher
Bedrooms and Bathrooms
- 6 Bedrooms
- Fireplace in Primary Bedroom
- Primary Bedroom Upstairs
- Primary Bedroom Suite
- Dual Vanity Sinks in Primary Bathroom
- Garden Bath
- Separate Shower
Laundry
- Laundry in Hall
- Laundry on upper level
Outdoor Features
- Balcony
- Courtyard
- Covered patio or porch
Location
- City Lot
Utilities
- Central Heating and Cooling System
- Electric Water Heater
- Cable TV Available
Community Details
- Park
Listing and Financial Details
- Assessor Parcel Number 2-0032-42-020
Ownership History
Purchase Details
Home Financials for this Owner
Home Financials are based on the most recent Mortgage that was taken out on this home.Purchase Details
Home Financials for this Owner
Home Financials are based on the most recent Mortgage that was taken out on this home.Purchase Details
Home Financials for this Owner
Home Financials are based on the most recent Mortgage that was taken out on this home.Similar Homes in Savannah, GA
Home Values in the Area
Average Home Value in this Area
Purchase History
| Date | Buyer | Sale Price | Title Company |
|---|---|---|---|
| Patterson Scott | -- | -- | |
| Patterson Scott | $1,550,000 | -- | |
| Lavin Casey T | $1,265,000 | -- | |
| Mccachern Samuel G | $788,000 | -- |
Mortgage History
| Date | Status | Borrower | Loan Amount |
|---|---|---|---|
| Open | Patterson Scott | $1,240,000 | |
| Closed | Patterson Scott | $1,240,000 | |
| Previous Owner | Lavin Casey T | $990,000 | |
| Previous Owner | Lavin Casey T | $1,000,000 | |
| Previous Owner | Mccachern Samuel G | $355,000 | |
| Previous Owner | Mccachern Samuel G | $370,000 | |
| Previous Owner | Mccachern Samuel G | $450,000 | |
| Previous Owner | Thorsen John K | $250,000 |
Property History
| Date | Event | Price | Change | Sq Ft Price |
|---|---|---|---|---|
| 04/29/2021 04/29/21 | Sold | $1,550,000 | -3.1% | $348 / Sq Ft |
| 03/02/2021 03/02/21 | Pending | -- | -- | -- |
| 11/23/2020 11/23/20 | For Sale | $1,600,000 | +103.0% | $359 / Sq Ft |
| 08/30/2012 08/30/12 | Sold | $788,000 | +21.2% | $197 / Sq Ft |
| 07/28/2012 07/28/12 | Pending | -- | -- | -- |
| 06/21/2011 06/21/11 | For Sale | $650,000 | -- | $163 / Sq Ft |
Tax History Compared to Growth
Tax History
| Year | Tax Paid | Tax Assessment Tax Assessment Total Assessment is a certain percentage of the fair market value that is determined by local assessors to be the total taxable value of land and additions on the property. | Land | Improvement |
|---|---|---|---|---|
| 2024 | $21,342 | $1,391,000 | $132,000 | $1,259,000 |
| 2023 | $8,712 | $1,115,280 | $132,000 | $983,280 |
| 2022 | $13,234 | $620,000 | $41,960 | $578,040 |
| 2021 | $18,795 | $687,880 | $44,000 | $643,880 |
| 2020 | $13,268 | $503,360 | $44,000 | $459,360 |
| 2019 | $13,267 | $503,360 | $44,000 | $459,360 |
| 2018 | $18,762 | $421,400 | $86,400 | $335,000 |
| 2017 | $16,198 | $388,520 | $86,400 | $302,120 |
| 2016 | $11,348 | $395,280 | $86,400 | $308,880 |
| 2015 | $23,555 | $422,040 | $86,400 | $335,640 |
| 2014 | $22,047 | $426,440 | $0 | $0 |
Agents Affiliated with this Home
-
Elizabeth Davenport

Seller's Agent in 2021
Elizabeth Davenport
Daniel Ravenel SIR
(912) 438-0495
13 in this area
68 Total Sales
-
Robert Davenport

Seller Co-Listing Agent in 2021
Robert Davenport
Daniel Ravenel SIR
(912) 438-0496
11 in this area
65 Total Sales
-
Staci Donegan

Buyer's Agent in 2021
Staci Donegan
Seabolt Real Estate
(912) 247-2052
98 in this area
218 Total Sales
-
B
Seller's Agent in 2012
Betty Pinckney
Cora Bett Thomas Rentals and M
-
Carolyn Ezelle

Buyer's Agent in 2012
Carolyn Ezelle
Daniel Ravenel SIR
(912) 272-9711
8 in this area
71 Total Sales
-
Lavinia Strong

Buyer Co-Listing Agent in 2012
Lavinia Strong
Daniel Ravenel SIR
(912) 272-3250
11 in this area
82 Total Sales
Map
Source: Savannah Multi-List Corporation
MLS Number: 238794
APN: 2003242020
- 117 W Gaston St
- 117 W Gordon St
- 115 W Gordon St
- 509 1/2 Tattnall St
- 20 W Gaston St
- 108 W Gordon St
- 612 Barnard St
- 303 Alice St
- 424 Barnard St
- 307 W Huntingdon St
- 24 W Wayne St
- 417 Whitaker St
- 24 W Taylor St
- 22 W Taylor St
- 121 W Hall St
- 20 W Taylor St
- 624 Montgomery St
- 309 W Hall St
- 106 W Gwinnett St Unit G3
- 106 W Gwinnett St
- 116 W Gaston St
- 114 W Gaston St
- 118 W Gaston St
- 112 W Gaston St
- 443 Barnard St
- 446 Barnard St
- 124 W Gaston St
- 113 W Gordon St
- 127 W Gordon St
- 119 W Gaston St
- 111 W Gordon St
- 104 W Gaston St
- 121 W Gordon St
- 113 W Gaston St Unit 503 CH
- 113 W Gaston St Unit 4th Floor
- 113 W Gaston St Unit Parlor
- 113 W Gaston St
- 125 W Gordon St
- 109 W Gordon St
- 115 W Gaston St
