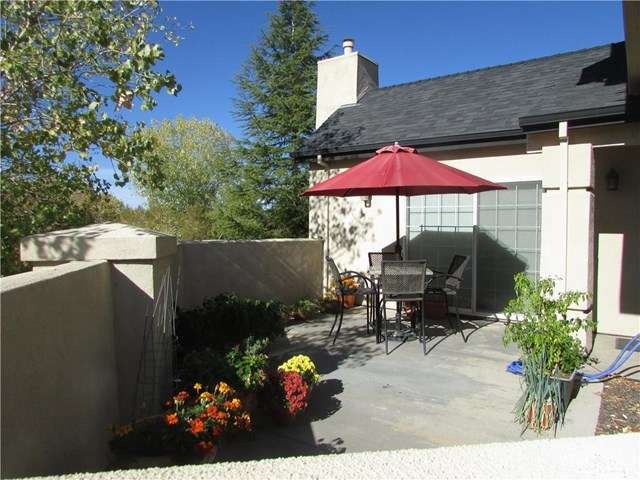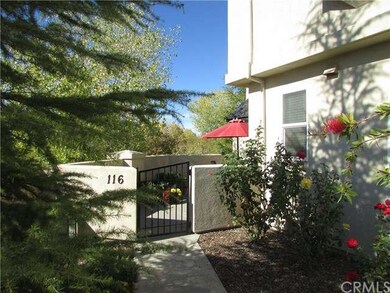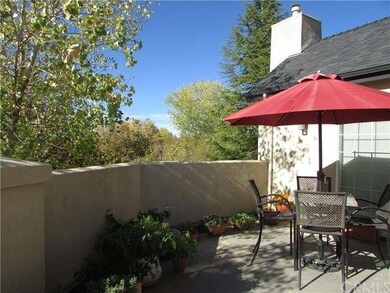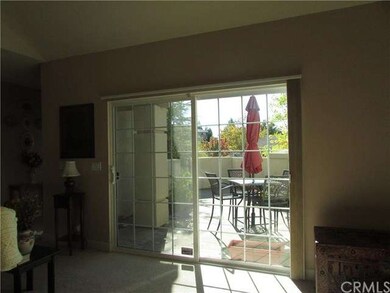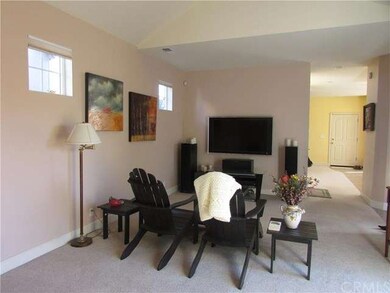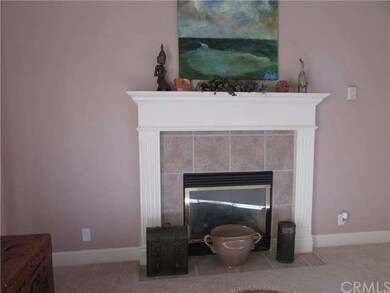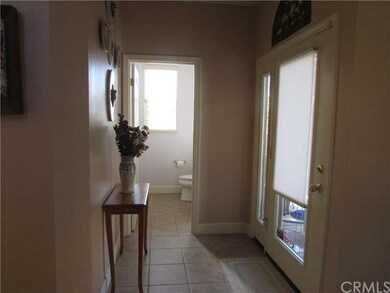
116 Wawona Place Chico, CA 95928
California Park NeighborhoodHighlights
- View of Trees or Woods
- Contemporary Architecture
- Corner Lot
- Sierra View Elementary School Rated A
- Cathedral Ceiling
- Breakfast Area or Nook
About This Home
As of October 2023WOW, Check out the private location and extra large lot and patio area. This amazing like new home is in one of Chico's most popular areas. Must see custom floor plan , Plantation shutters, upgraded stainless steel appliances, all new paint. Large patio offers privacy and wonderful views and great sunsets! Custom open floor plan is great for entertaining. Lots of room for dining room and a den. This home has been very well maintained with a new roof 2013, move in ready. Enjoy all the walking trails around the lake and private park like settings. This home is just a few blocks from the Canyon Oaks golf course! Show this special home and sell it today. Washer and dryer are included
Last Agent to Sell the Property
eXp Realty of California, Inc. License #00762725 Listed on: 11/16/2015

Last Buyer's Agent
eXp Realty of California, Inc. License #00762725 Listed on: 11/16/2015

Home Details
Home Type
- Single Family
Est. Annual Taxes
- $4,401
Year Built
- Built in 2005
Lot Details
- 3,049 Sq Ft Lot
- Cul-De-Sac
- Fenced
- Stucco Fence
- Landscaped
- Corner Lot
- Paved or Partially Paved Lot
HOA Fees
Parking
- 2 Car Attached Garage
- Parking Available
- Front Facing Garage
Property Views
- Woods
- Valley
- Neighborhood
Home Design
- Contemporary Architecture
- Slab Foundation
- Composition Roof
- Stucco
Interior Spaces
- 1,965 Sq Ft Home
- 2-Story Property
- Cathedral Ceiling
- Ceiling Fan
- Double Pane Windows
- Shutters
- Window Screens
- Living Room with Fireplace
- Dining Room
Kitchen
- Breakfast Area or Nook
- Breakfast Bar
- Self-Cleaning Oven
- Water Line To Refrigerator
- Dishwasher
- Tile Countertops
- Disposal
Flooring
- Carpet
- Tile
- Vinyl
Bedrooms and Bathrooms
- 3 Bedrooms
- All Upper Level Bedrooms
- Dressing Area
Laundry
- Laundry Room
- Dryer
- Washer
- 220 Volts In Laundry
Home Security
- Home Security System
- Fire and Smoke Detector
Additional Features
- Accessible Parking
- Concrete Porch or Patio
- Zoned Heating and Cooling
Listing and Financial Details
- Assessor Parcel Number 018310005000
Community Details
Overview
- Yosemite Terrace Association
- Cal Park Association
Recreation
- Hiking Trails
Ownership History
Purchase Details
Home Financials for this Owner
Home Financials are based on the most recent Mortgage that was taken out on this home.Purchase Details
Home Financials for this Owner
Home Financials are based on the most recent Mortgage that was taken out on this home.Purchase Details
Home Financials for this Owner
Home Financials are based on the most recent Mortgage that was taken out on this home.Purchase Details
Home Financials for this Owner
Home Financials are based on the most recent Mortgage that was taken out on this home.Purchase Details
Home Financials for this Owner
Home Financials are based on the most recent Mortgage that was taken out on this home.Purchase Details
Home Financials for this Owner
Home Financials are based on the most recent Mortgage that was taken out on this home.Purchase Details
Home Financials for this Owner
Home Financials are based on the most recent Mortgage that was taken out on this home.Purchase Details
Home Financials for this Owner
Home Financials are based on the most recent Mortgage that was taken out on this home.Similar Homes in Chico, CA
Home Values in the Area
Average Home Value in this Area
Purchase History
| Date | Type | Sale Price | Title Company |
|---|---|---|---|
| Grant Deed | $389,000 | Mid Valley Title | |
| Grant Deed | $475,000 | Bidwell Title & Escrow | |
| Grant Deed | $288,000 | Fidelity Natl Title Co Of Ca | |
| Interfamily Deed Transfer | -- | Mid Valley Title & Escrow Co | |
| Interfamily Deed Transfer | -- | -- | |
| Interfamily Deed Transfer | $155,000 | -- | |
| Grant Deed | $309,500 | -- | |
| Interfamily Deed Transfer | -- | -- |
Mortgage History
| Date | Status | Loan Amount | Loan Type |
|---|---|---|---|
| Open | $369,550 | New Conventional | |
| Previous Owner | $213,675 | FHA | |
| Previous Owner | $230,400 | New Conventional | |
| Previous Owner | $247,250 | Unknown | |
| Previous Owner | $247,300 | New Conventional | |
| Previous Owner | $20,000 | Credit Line Revolving | |
| Previous Owner | $251,500 | Fannie Mae Freddie Mac | |
| Previous Owner | $247,600 | Purchase Money Mortgage |
Property History
| Date | Event | Price | Change | Sq Ft Price |
|---|---|---|---|---|
| 10/25/2023 10/25/23 | Sold | $379,000 | -5.0% | $193 / Sq Ft |
| 10/02/2023 10/02/23 | Pending | -- | -- | -- |
| 09/18/2023 09/18/23 | Price Changed | $399,000 | -3.9% | $203 / Sq Ft |
| 09/11/2023 09/11/23 | Price Changed | $415,000 | -2.4% | $211 / Sq Ft |
| 08/18/2023 08/18/23 | Price Changed | $425,000 | -0.9% | $216 / Sq Ft |
| 08/18/2023 08/18/23 | For Sale | $429,000 | -9.7% | $218 / Sq Ft |
| 02/28/2022 02/28/22 | Sold | $475,000 | +4.6% | $242 / Sq Ft |
| 01/20/2022 01/20/22 | Pending | -- | -- | -- |
| 12/28/2021 12/28/21 | Price Changed | $454,000 | -3.2% | $231 / Sq Ft |
| 12/09/2021 12/09/21 | For Sale | $469,000 | +62.8% | $239 / Sq Ft |
| 02/02/2016 02/02/16 | Sold | $288,000 | -1.3% | $147 / Sq Ft |
| 12/17/2015 12/17/15 | Pending | -- | -- | -- |
| 11/16/2015 11/16/15 | For Sale | $291,900 | -- | $149 / Sq Ft |
Tax History Compared to Growth
Tax History
| Year | Tax Paid | Tax Assessment Tax Assessment Total Assessment is a certain percentage of the fair market value that is determined by local assessors to be the total taxable value of land and additions on the property. | Land | Improvement |
|---|---|---|---|---|
| 2025 | $4,401 | $396,780 | $193,800 | $202,980 |
| 2024 | $4,401 | $389,000 | $190,000 | $199,000 |
| 2023 | $5,493 | $484,500 | $142,800 | $341,700 |
| 2022 | $3,608 | $321,266 | $111,550 | $209,716 |
| 2021 | $3,534 | $314,967 | $109,363 | $205,604 |
| 2020 | $3,522 | $311,738 | $108,242 | $203,496 |
| 2019 | $3,456 | $305,626 | $106,120 | $199,506 |
| 2018 | $3,368 | $299,635 | $104,040 | $195,595 |
| 2017 | $3,271 | $293,760 | $102,000 | $191,760 |
| 2016 | $3,032 | $285,000 | $100,000 | $185,000 |
| 2015 | $2,680 | $255,000 | $90,000 | $165,000 |
| 2014 | $2,714 | $255,000 | $90,000 | $165,000 |
Agents Affiliated with this Home
-
Guillean Arradaza

Seller's Agent in 2023
Guillean Arradaza
Kinetic Real Estate
(415) 480-7738
1 in this area
132 Total Sales
-
R
Buyer's Agent in 2023
RECIP
Out of Area Office
-
Sherry Calbert

Seller's Agent in 2022
Sherry Calbert
Century 21 Select Real Estate, Inc.
(530) 514-4855
6 in this area
140 Total Sales
-
Kim Tonge

Buyer's Agent in 2022
Kim Tonge
Century 21 Select Real Estate, Inc.
(530) 345-6618
7 in this area
64 Total Sales
-
Donna Padula

Seller's Agent in 2016
Donna Padula
eXp Realty of California, Inc.
(530) 517-0513
76 Total Sales
Map
Source: California Regional Multiple Listing Service (CRMLS)
MLS Number: CH15247400
APN: 018-310-005-000
- 121 Wawona Place
- 124 Echo Peak Terrace
- 1349 Padova Place
- 2686 Fairfield Common
- 9 Coolwater Commons
- 2619 Amanecida Common
- 0 Yosemite Dr
- 2616 Lakewest Dr
- 43 Edgewater Ct
- 5 Catalina Point Rd
- 2891 Pennyroyal Dr
- 0 Chico Canyon Rd
- 2932 Pennyroyal Dr
- 11 Tilden Ln
- 2391 Burlingame Dr
- 10 Hidden Brooke Way
- 3014 California Park Dr
- 3185 Via Casita Place
- 0 Bruce Rd Unit SN25051893
- 0 Bruce Rd Unit SN25051885
