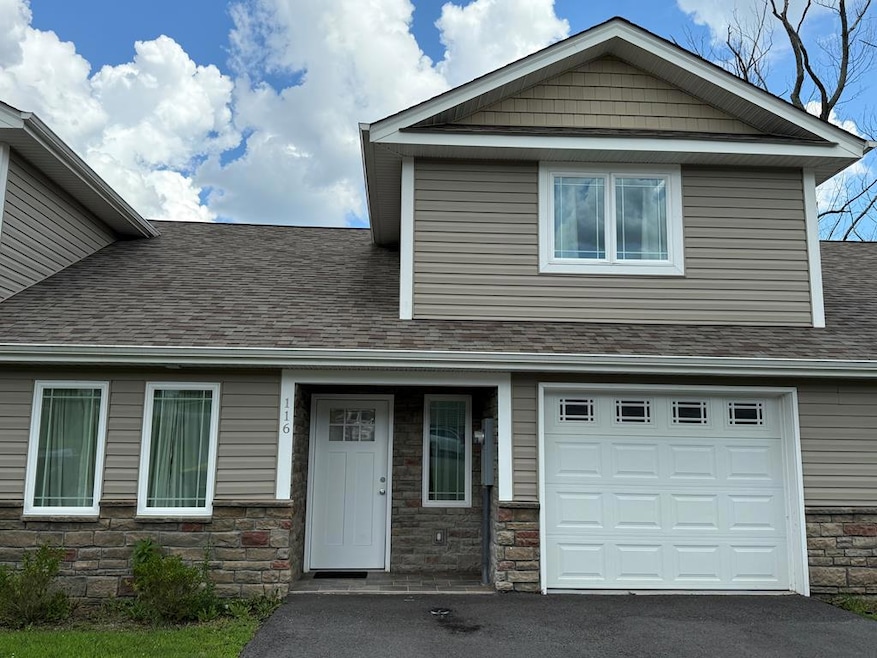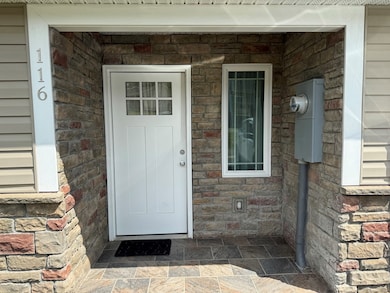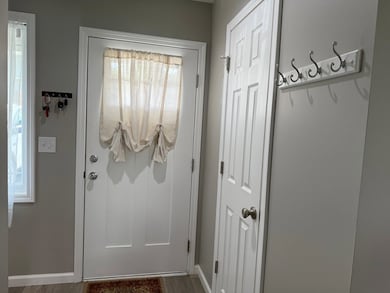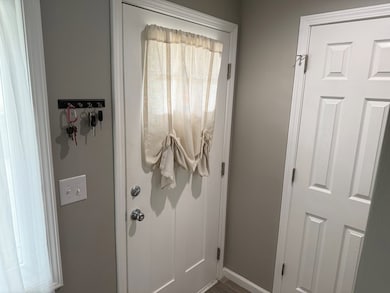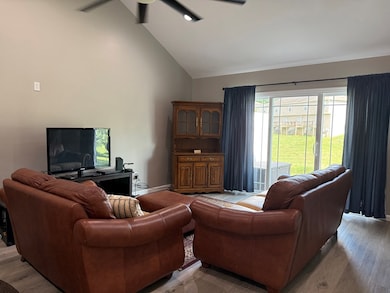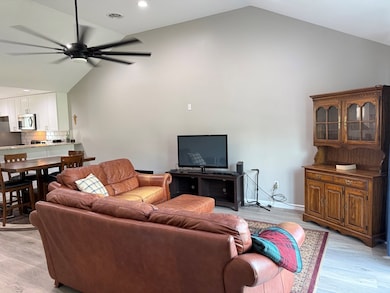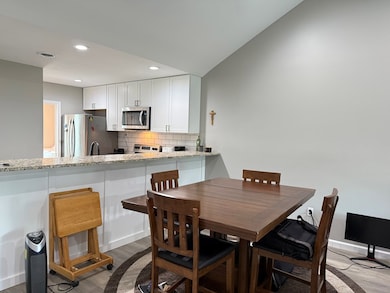
116 Weeping Willow Dr Abingdon, VA 24210
Estimated payment $1,759/month
Highlights
- Creek or Stream View
- Vaulted Ceiling
- Covered patio or porch
- Watauga Elementary School Rated A-
- Main Floor Primary Bedroom
- 1 Car Attached Garage
About This Home
SELLER IS RELOCATING! MOTIVATED TO SELL! Modern Condo with First-Floor Living & Creekside Views Built in 2022, this immaculate two-story condo offers modern finishes, smart design, and low-maintenance living in one of Abingdon's most desirable locations. The main level features a bright and open living area, a spacious kitchen with granite countertops, abundant cabinetry, a pantry, and a large laundry room conveniently located just off the kitchen. A half bath is also tucked off the main living space—perfect for guests. The main-level primary bedroom and full bath offer the comfort of first-floor living. Upstairs, you'll find two additional bedrooms and another full bath. One of the upstairs bedrooms features two double closets, offering excellent storage options for guests or family members. Step outside to enjoy the open back patio overlooking a peaceful creek, the perfect place to relax or entertain. The home also includes a one-car garage, offering secure parking and extra storage. Ideally located just minutes from downtown Abingdon, the Virginia Creeper Trail, shopping, dining, and I-81, this move-in-ready condo blends modern convenience with a tranquil setting. Schedule your private showing today—116 Weeping Willow Drive won't last long!
Listing Agent
eXp Realty Brokerage Phone: 8668257169 License #0225038228 Listed on: 07/16/2025

Property Details
Home Type
- Condominium
Est. Annual Taxes
- $1,682
Year Built
- Built in 2022
HOA Fees
- $45 Monthly HOA Fees
Parking
- 1 Car Attached Garage
- Garage Door Opener
- Open Parking
Home Design
- Block Foundation
- Fire Rated Drywall
- Shingle Roof
- Vinyl Siding
- Concrete Perimeter Foundation
- Stone Veneer
Interior Spaces
- 1,412 Sq Ft Home
- 2-Story Property
- Vaulted Ceiling
- Ceiling Fan
- Insulated Windows
- Carpet
- Creek or Stream Views
- Laundry on main level
Kitchen
- Oven or Range
- Microwave
- Dishwasher
- Disposal
Bedrooms and Bathrooms
- 3 Bedrooms
- Primary Bedroom on Main
- Walk-In Closet
- Bathroom on Main Level
Home Security
Outdoor Features
- Covered patio or porch
- Exterior Lighting
Schools
- Watauga Elementary School
- E B Stanley Middle School
- Abingdon High School
Utilities
- Central Air
- Heat Pump System
- Natural Gas Not Available
- Electric Water Heater
- High Speed Internet
Listing and Financial Details
- Tax Lot 4
Community Details
Overview
- Association fees include ground maintenance, road maintenance
- Commons At Willow Run Subdivision
Security
- Fire and Smoke Detector
Map
Home Values in the Area
Average Home Value in this Area
Tax History
| Year | Tax Paid | Tax Assessment Tax Assessment Total Assessment is a certain percentage of the fair market value that is determined by local assessors to be the total taxable value of land and additions on the property. | Land | Improvement |
|---|---|---|---|---|
| 2025 | -- | $271,300 | $25,000 | $246,300 |
| 2024 | -- | $159,800 | $20,000 | $139,800 |
| 2023 | -- | $159,800 | $20,000 | $139,800 |
Property History
| Date | Event | Price | Change | Sq Ft Price |
|---|---|---|---|---|
| 07/29/2025 07/29/25 | Price Changed | $284,900 | -1.7% | $202 / Sq Ft |
| 07/16/2025 07/16/25 | For Sale | $289,900 | -1.7% | $205 / Sq Ft |
| 06/26/2025 06/26/25 | For Sale | $294,995 | -- | $184 / Sq Ft |
Purchase History
| Date | Type | Sale Price | Title Company |
|---|---|---|---|
| Deed | $300,000 | Investors Title |
Mortgage History
| Date | Status | Loan Amount | Loan Type |
|---|---|---|---|
| Open | $150,000 | New Conventional |
Similar Homes in Abingdon, VA
Source: Southwest Virginia Association of REALTORS®
MLS Number: 100650
APN: 085-20-4
- 1175 Willow Run Dr
- 817 Wayne Ave NE Unit 817 Wayne Ave NE
- 415 Baugh Ln NE Unit A
- 16240 Amanda Ln
- 17228 Ashley Hills Cir Unit 3
- 139 Stone Mill Rd SW
- 13060 Lindell Rd Unit C
- 18525 Connie Sue Ct
- 17041 Wilby Ln
- 134 Salem Dr
- 201 Northwinds Dr
- 109 Rainbow Ave
- 124 Oakcrest Cir
- 229 Monroe Dr
- 315 #6 Sulphur Springs Rd
- 125 Stonehenge Dr
- 327 D 327 Sulphur Springs Rd
- 327 B 327 Sulphur Springs Rd
- 327 A 327 Sulphur Springs Rd
- 315 #5 Sulphur Springs Rd
