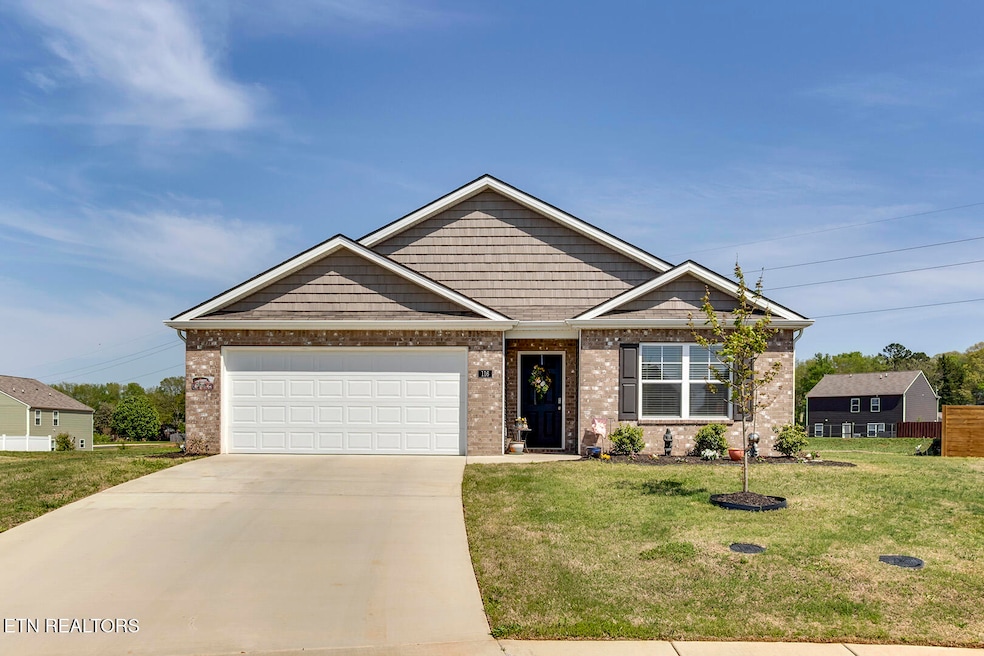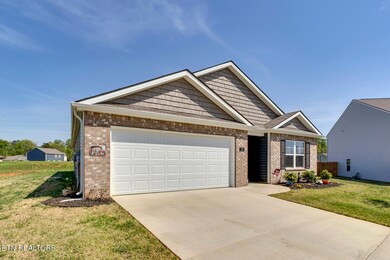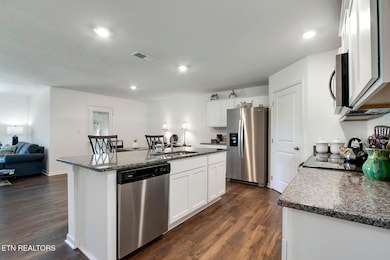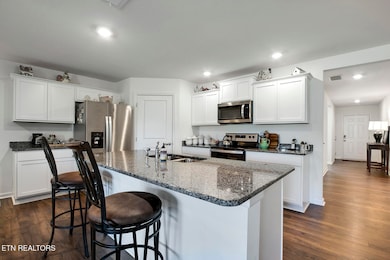116 Westwood Cir Athens, TN 37303
Estimated payment $1,948/month
Highlights
- Traditional Architecture
- Main Floor Primary Bedroom
- Sun or Florida Room
- Westside Elementary School Rated A-
- Bonus Room
- Home Office
About This Home
Welcome home to this beautifully designed 4-bedroom, 2-bath ranch, offering the perfect blend of comfort, convenience, and modern living. Built in 2023, this one-level gem features an open-concept layout ideal for both relaxed living and entertaining. The spacious kitchen boasts stainless steel appliances and flows seamlessly into the main living area and a bright sunroom—perfect for morning coffee or quiet afternoons. With 1,786 square feet, there's room for everyone, whether you're looking to downsize without sacrificing space or need extra bedrooms for family or guests. Tucked away on a quiet cul-de-sac, this home offers peace and privacy while being just minutes from shopping, dining, healthcare, and everyday amenities. Whether you're an empty nester seeking low-maintenance living or a growing family wanting a newer home in a prime location, this property delivers. Don't miss the chance to enjoy all the benefits of one-level living in a home that fits every stage of life!
Listing Agent
Weichert Realtors - The Space Place License #325276 Listed on: 04/21/2025

Home Details
Home Type
- Single Family
Est. Annual Taxes
- $1,765
Year Built
- Built in 2023
Lot Details
- 0.25 Acre Lot
- Cul-De-Sac
- Level Lot
HOA Fees
- $33 Monthly HOA Fees
Parking
- 2 Car Garage
- Parking Available
Home Design
- Traditional Architecture
- Brick Exterior Construction
- Slab Foundation
- Frame Construction
- Vinyl Siding
Interior Spaces
- 1,786 Sq Ft Home
- Home Office
- Bonus Room
- Sun or Florida Room
- Laundry Room
Kitchen
- Eat-In Kitchen
- Breakfast Bar
- Range
- Microwave
- Dishwasher
Flooring
- Carpet
- Vinyl
Bedrooms and Bathrooms
- 4 Bedrooms
- Primary Bedroom on Main
- Walk-In Closet
- 2 Full Bathrooms
- Walk-in Shower
Additional Features
- Enclosed Patio or Porch
- Central Heating and Cooling System
Community Details
- Tellico Meadows Subdivision
- Mandatory home owners association
Listing and Financial Details
- Assessor Parcel Number 056G A 013.00
Map
Home Values in the Area
Average Home Value in this Area
Tax History
| Year | Tax Paid | Tax Assessment Tax Assessment Total Assessment is a certain percentage of the fair market value that is determined by local assessors to be the total taxable value of land and additions on the property. | Land | Improvement |
|---|---|---|---|---|
| 2024 | $1,765 | $84,425 | $13,500 | $70,925 |
| 2023 | $1,273 | $84,425 | $13,500 | $70,925 |
Property History
| Date | Event | Price | Change | Sq Ft Price |
|---|---|---|---|---|
| 09/02/2025 09/02/25 | Pending | -- | -- | -- |
| 06/11/2025 06/11/25 | Price Changed | $334,900 | -1.5% | $188 / Sq Ft |
| 04/21/2025 04/21/25 | For Sale | $339,900 | -- | $190 / Sq Ft |
Source: East Tennessee REALTORS® MLS
MLS Number: 1298120
APN: 054056G A 01300






